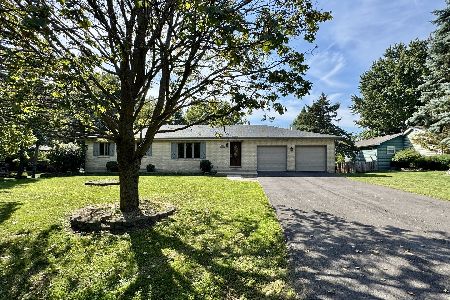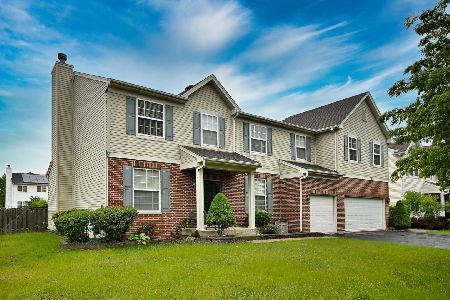555 Welch Street, Gilberts, Illinois 60136
$310,000
|
Sold
|
|
| Status: | Closed |
| Sqft: | 3,000 |
| Cost/Sqft: | $103 |
| Beds: | 4 |
| Baths: | 3 |
| Year Built: | 1989 |
| Property Taxes: | $5,071 |
| Days On Market: | 2964 |
| Lot Size: | 2,00 |
Description
A Rare Find in sought after Gilberts! This Spacious, Custom built home sits on nearly 2 ACRES of Land & located on a quiet cul de sac! The backyard is massive and well maintained. There are privacy trees surrounding the entire backyard making it an ideal location for entertaining or enjoying the outdoors! 3plus Car Garage with Heated Workshop Room plus a great Outdoor Shed; Plenty of space for cars & toys! Home was custom designed and built and the quality and craftsmanship continue to show! Great layout and well cared for, the house has 3000 Square Feet on first 2 floors PLUS another 1065 SQ FT in the gorgeous finished basement. Basement has newer flooring, bar, tons of storage areas PLUS a Fifth Bedroom and private exit/entrance to garage. Kitchen has good quality, newer stainless steel appliances. Dog Run attached to mud room!
Property Specifics
| Single Family | |
| — | |
| — | |
| 1989 | |
| Full | |
| — | |
| No | |
| 2 |
| Kane | |
| Gilberts Glen | |
| 0 / Not Applicable | |
| None | |
| Private Well | |
| Septic-Private | |
| 09797299 | |
| 0225426019 |
Nearby Schools
| NAME: | DISTRICT: | DISTANCE: | |
|---|---|---|---|
|
Grade School
Gilberts Elementary School |
300 | — | |
|
Middle School
Hampshire Middle School |
300 | Not in DB | |
|
High School
Hampshire High School |
300 | Not in DB | |
Property History
| DATE: | EVENT: | PRICE: | SOURCE: |
|---|---|---|---|
| 29 Jun, 2009 | Sold | $249,900 | MRED MLS |
| 30 Jan, 2009 | Under contract | $279,000 | MRED MLS |
| — | Last price change | $296,000 | MRED MLS |
| 9 Jun, 2008 | Listed for sale | $394,900 | MRED MLS |
| 11 Jan, 2018 | Sold | $310,000 | MRED MLS |
| 18 Nov, 2017 | Under contract | $310,000 | MRED MLS |
| 6 Nov, 2017 | Listed for sale | $310,000 | MRED MLS |
Room Specifics
Total Bedrooms: 5
Bedrooms Above Ground: 4
Bedrooms Below Ground: 1
Dimensions: —
Floor Type: Carpet
Dimensions: —
Floor Type: Carpet
Dimensions: —
Floor Type: Carpet
Dimensions: —
Floor Type: —
Full Bathrooms: 3
Bathroom Amenities: Whirlpool,Double Sink
Bathroom in Basement: 0
Rooms: Bedroom 5,Office
Basement Description: Finished
Other Specifics
| 3 | |
| — | |
| — | |
| Deck, Storms/Screens | |
| Corner Lot,Cul-De-Sac | |
| 56X315X165X73X90X293 | |
| — | |
| Full | |
| Vaulted/Cathedral Ceilings, Skylight(s), Bar-Dry, First Floor Laundry | |
| Double Oven, Range, Microwave, Dishwasher, Refrigerator, Freezer, Washer, Dryer, Stainless Steel Appliance(s), Range Hood | |
| Not in DB | |
| Street Lights, Street Paved | |
| — | |
| — | |
| — |
Tax History
| Year | Property Taxes |
|---|---|
| 2009 | $6,744 |
| 2018 | $5,071 |
Contact Agent
Nearby Similar Homes
Nearby Sold Comparables
Contact Agent
Listing Provided By
Baird & Warner Real Estate






