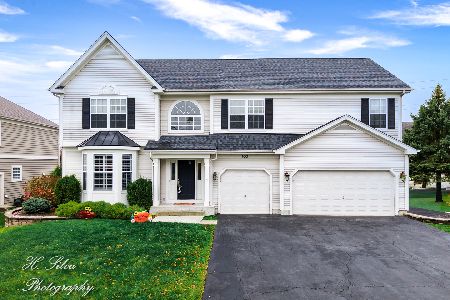556 Nunda Trail, Crystal Lake, Illinois 60012
$400,000
|
Sold
|
|
| Status: | Closed |
| Sqft: | 0 |
| Cost/Sqft: | — |
| Beds: | 4 |
| Baths: | 3 |
| Year Built: | 2004 |
| Property Taxes: | $9,601 |
| Days On Market: | 6873 |
| Lot Size: | 0,50 |
Description
BETTER THAN NEW & MOVE IN READY! NEWLY PAINTED IN UP TO DATE COLORS, NEW LIGHT FIXTURES, MANY UPGRADES. 42 HICKORY CABINETS, SPACIOUS KITCHEN WITH EXTRA LARGE ISLAND AND WALK IN PANTRY. HUGE MASTER BED & BATH WITH CATHEDRAL CEILINGS & 2 WALK IN CLOSETS. 2 STORY FAMILY ROOM, DEN OR PLAYROOM ON MAIN LEVEL, OFFICE IN ENGLISH BASEMENT. 3 CAR GARAGE, 1/2 ACRE LOT.
Property Specifics
| Single Family | |
| — | |
| Traditional | |
| 2004 | |
| Full,English | |
| FAIRCHILD | |
| No | |
| 0.5 |
| Mc Henry | |
| Terra Fields | |
| 350 / Annual | |
| Other | |
| Public | |
| Public Sewer | |
| 06463241 | |
| 1427352019 |
Nearby Schools
| NAME: | DISTRICT: | DISTANCE: | |
|---|---|---|---|
|
Grade School
Husmann Elementary School |
47 | — | |
|
Middle School
Hannah Beardsley Middle School |
47 | Not in DB | |
|
High School
Prairie Ridge High School |
155 | Not in DB | |
Property History
| DATE: | EVENT: | PRICE: | SOURCE: |
|---|---|---|---|
| 30 Aug, 2007 | Sold | $400,000 | MRED MLS |
| 26 Jul, 2007 | Under contract | $413,000 | MRED MLS |
| — | Last price change | $420,000 | MRED MLS |
| 2 Apr, 2007 | Listed for sale | $420,000 | MRED MLS |
| 22 Feb, 2011 | Sold | $310,000 | MRED MLS |
| 24 Jan, 2011 | Under contract | $325,000 | MRED MLS |
| — | Last price change | $339,900 | MRED MLS |
| 30 Nov, 2010 | Listed for sale | $339,900 | MRED MLS |
| 17 Jun, 2016 | Sold | $362,500 | MRED MLS |
| 1 Apr, 2016 | Under contract | $368,750 | MRED MLS |
| 25 Mar, 2016 | Listed for sale | $368,750 | MRED MLS |
Room Specifics
Total Bedrooms: 4
Bedrooms Above Ground: 4
Bedrooms Below Ground: 0
Dimensions: —
Floor Type: Carpet
Dimensions: —
Floor Type: Carpet
Dimensions: —
Floor Type: Carpet
Full Bathrooms: 3
Bathroom Amenities: Steam Shower,Double Sink
Bathroom in Basement: 0
Rooms: Den,Eating Area,Office,Utility Room-1st Floor
Basement Description: —
Other Specifics
| 3 | |
| Concrete Perimeter | |
| Asphalt | |
| Balcony, Patio | |
| — | |
| 106.66X229.9X109.94X221.3 | |
| Unfinished | |
| Full | |
| Vaulted/Cathedral Ceilings | |
| Range, Microwave, Dishwasher, Refrigerator, Washer, Dryer, Disposal | |
| Not in DB | |
| Sidewalks, Street Lights, Street Paved | |
| — | |
| — | |
| Gas Log, Gas Starter |
Tax History
| Year | Property Taxes |
|---|---|
| 2007 | $9,601 |
| 2011 | $9,506 |
| 2016 | $11,599 |
Contact Agent
Nearby Similar Homes
Nearby Sold Comparables
Contact Agent
Listing Provided By
Baird & Warner








