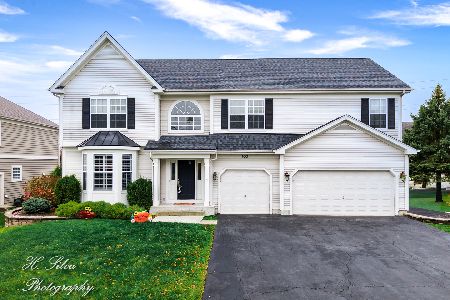743 Old Westbury Road, Crystal Lake, Illinois 60012
$377,000
|
Sold
|
|
| Status: | Closed |
| Sqft: | 3,556 |
| Cost/Sqft: | $108 |
| Beds: | 4 |
| Baths: | 4 |
| Year Built: | 1994 |
| Property Taxes: | $15,265 |
| Days On Market: | 3224 |
| Lot Size: | 1,17 |
Description
Impressive Mark I custom home features an open floor plan with over 3500 square feet of living space! Hardwood floors, tray ceilings, crown molding & generous room sizes throughout. The 2 story family room with see-through fireplace opens to a bright & sunny kitchen with 42" cabinets & gorgeous granite counters. Separate eating area provides access to the deck overlooking the deep backyard with plenty of room to play. Convenient 1st floor home office, or 5th bedroom. Relax & unwind in the spacious master suite with tray ceilings, a walk-in closet & private bath w/ whirlpool tub, separate shower & dual sinks. Two additional bedrooms share a Jack & Jill bath, and the 4th bedroom has a private bath. Enjoy a game of pool in the rec room or watch a movie in the huge game room. 3 car sideload garage plus plenty of storage space. Great north side location in Prairie Ridge school district! Enjoy all the amenities of incorporated Crystal Lake! Note: Taxes don't reflect a Homeowner's Exemption.
Property Specifics
| Single Family | |
| — | |
| — | |
| 1994 | |
| Full | |
| CUSTOM | |
| No | |
| 1.17 |
| Mc Henry | |
| Wyndmuir Ridge | |
| 200 / Annual | |
| None | |
| Public | |
| Septic-Private | |
| 09579206 | |
| 1427352007 |
Nearby Schools
| NAME: | DISTRICT: | DISTANCE: | |
|---|---|---|---|
|
Grade School
Husmann Elementary School |
47 | — | |
|
Middle School
Hannah Beardsley Middle School |
47 | Not in DB | |
|
High School
Prairie Ridge High School |
155 | Not in DB | |
Property History
| DATE: | EVENT: | PRICE: | SOURCE: |
|---|---|---|---|
| 23 Feb, 2018 | Sold | $377,000 | MRED MLS |
| 7 Jan, 2018 | Under contract | $385,000 | MRED MLS |
| — | Last price change | $395,900 | MRED MLS |
| 29 Mar, 2017 | Listed for sale | $409,900 | MRED MLS |
| 24 Jun, 2021 | Sold | $460,000 | MRED MLS |
| 9 May, 2021 | Under contract | $450,000 | MRED MLS |
| 9 May, 2021 | Listed for sale | $450,000 | MRED MLS |
Room Specifics
Total Bedrooms: 4
Bedrooms Above Ground: 4
Bedrooms Below Ground: 0
Dimensions: —
Floor Type: Carpet
Dimensions: —
Floor Type: Carpet
Dimensions: —
Floor Type: Carpet
Full Bathrooms: 4
Bathroom Amenities: Whirlpool,Separate Shower,Double Sink
Bathroom in Basement: 0
Rooms: Den,Eating Area,Recreation Room,Game Room
Basement Description: Finished
Other Specifics
| 3 | |
| Concrete Perimeter | |
| Asphalt | |
| Deck, Dog Run | |
| — | |
| 76X481X157X415 | |
| — | |
| Full | |
| Vaulted/Cathedral Ceilings, Hardwood Floors, First Floor Laundry | |
| Double Oven, Microwave, Dishwasher, Refrigerator, Washer, Dryer, Disposal, Cooktop | |
| Not in DB | |
| Street Lights, Street Paved | |
| — | |
| — | |
| Gas Starter |
Tax History
| Year | Property Taxes |
|---|---|
| 2018 | $15,265 |
| 2021 | $13,634 |
Contact Agent
Nearby Similar Homes
Nearby Sold Comparables
Contact Agent
Listing Provided By
Berkshire Hathaway HomeServices Starck Real Estate








