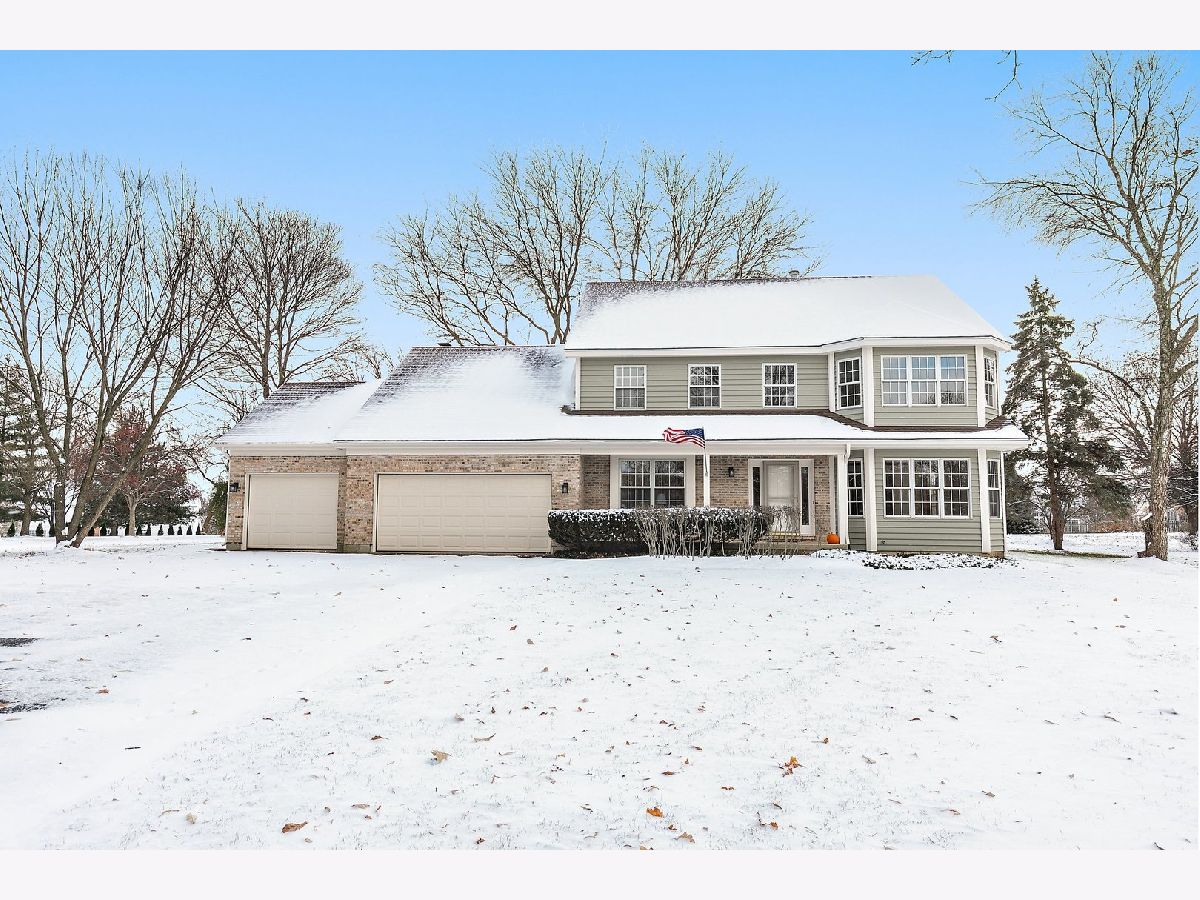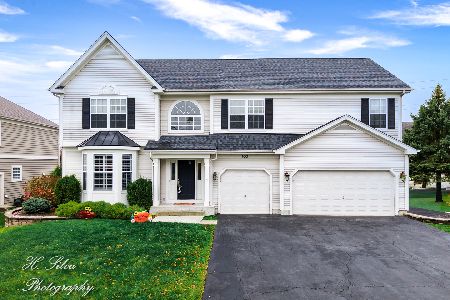729 Old Westbury Road, Crystal Lake, Illinois 60012
$450,000
|
Sold
|
|
| Status: | Closed |
| Sqft: | 2,931 |
| Cost/Sqft: | $154 |
| Beds: | 4 |
| Baths: | 3 |
| Year Built: | 1991 |
| Property Taxes: | $14,284 |
| Days On Market: | 750 |
| Lot Size: | 0,00 |
Description
Welcome to your new home located at 729 Old Westbury in the desirable Wyndmuir Ridge neighborhood in Crystal Lake, IL. This home boasts spacious and bright living areas, including a generous primary bedroom with an en-suite bathroom, along with three additional bedrooms and 2 1/2 bathrooms total. The open-concept layout creates an inviting atmosphere in the Family Room/Kitchen areas. The Family Room has vaulted ceilings -- lots of windows for natural lighting as well as a gorgeous stone gas burning fireplace. Open concept kitchen and large eat-in area too. As you come into the home you will be greeted by a two-story foyer and beautifully redone hardwood floors. The first floor also boasts a den/formal living room/dining room spaces for all those entertainment times of relaxing with loved ones. Home has recently been painted throughout and new carpet installed in the carpeted areas. Outside, the property exudes curb appeal with a well-manicured lawn, lush landscaping, and a 3 car garage. Enjoy outdoor gatherings on the large Composite deck while taking in the serene surroundings and enjoying the fresh air. Nestled in the sought-after community of Crystal Lake, this home offers convenient access to a variety of dining, shopping, and entertainment options. Additionally, the neighborhood provides easy access to parks, recreational facilities, and scenic walking trails, perfect for those who enjoy an active lifestyle. Don't miss the opportunity to make this remarkable property your new home. Schedule a showing today!
Property Specifics
| Single Family | |
| — | |
| — | |
| 1991 | |
| — | |
| — | |
| No | |
| — |
| Mc Henry | |
| Wyndmuir Ridge | |
| — / Not Applicable | |
| — | |
| — | |
| — | |
| 11931438 | |
| 1427352006 |
Nearby Schools
| NAME: | DISTRICT: | DISTANCE: | |
|---|---|---|---|
|
Grade School
Husmann Elementary School |
47 | — | |
|
Middle School
Hannah Beardsley Middle School |
47 | Not in DB | |
|
High School
Prairie Ridge High School |
155 | Not in DB | |
Property History
| DATE: | EVENT: | PRICE: | SOURCE: |
|---|---|---|---|
| 8 Feb, 2024 | Sold | $450,000 | MRED MLS |
| 8 Jan, 2024 | Under contract | $450,000 | MRED MLS |
| 6 Jan, 2024 | Listed for sale | $450,000 | MRED MLS |





























Room Specifics
Total Bedrooms: 4
Bedrooms Above Ground: 4
Bedrooms Below Ground: 0
Dimensions: —
Floor Type: —
Dimensions: —
Floor Type: —
Dimensions: —
Floor Type: —
Full Bathrooms: 3
Bathroom Amenities: Whirlpool,Separate Shower,Double Sink
Bathroom in Basement: 0
Rooms: —
Basement Description: Unfinished,Crawl
Other Specifics
| 3 | |
| — | |
| Asphalt | |
| — | |
| — | |
| 157X354X131X415 | |
| — | |
| — | |
| — | |
| — | |
| Not in DB | |
| — | |
| — | |
| — | |
| — |
Tax History
| Year | Property Taxes |
|---|---|
| 2024 | $14,284 |
Contact Agent
Nearby Similar Homes
Nearby Sold Comparables
Contact Agent
Listing Provided By
Compass








