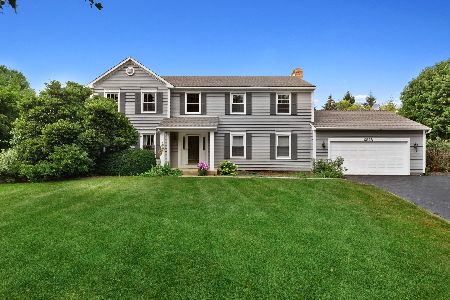5566 Brookbank Lane, Long Grove, Illinois 60047
$515,000
|
Sold
|
|
| Status: | Closed |
| Sqft: | 3,066 |
| Cost/Sqft: | $176 |
| Beds: | 4 |
| Baths: | 3 |
| Year Built: | 1987 |
| Property Taxes: | $15,429 |
| Days On Market: | 3537 |
| Lot Size: | 1,07 |
Description
Beautiful, immaculate traditional center entry Colonial on lovely acre+ lot on quiet cul-de-sac with conservancy views. Enjoy leisurely summer days in your in-ground pool surrounded by beautiful patio and landscaping! Sunny kitchen with granite counters and stainless steel appliances overlooking breakfast room and backyard. Family room with fireplace & sliding doors opening to large deck. Comfortable study with fireplace. Brand new finished basement with latest decor including wood look floors, recreation and bonus room/exercise room! Large and expansive master suite featuring fireplace, great views, generous closet space. Three additional good sized bedrooms and updated hall bath with double sinks and separate tub/shower. 3+Car Garage and fantastic storage throughout home, 9' 1st fl. Award Winning School District 96 and Stevenson High School! Walking distance to Arboretum golf course and Woodland Commons shopping. Make your move and enjoy summer in your new home and pool!
Property Specifics
| Single Family | |
| — | |
| — | |
| 1987 | |
| Full | |
| — | |
| No | |
| 1.07 |
| Lake | |
| Oak Hills | |
| 0 / Not Applicable | |
| None | |
| Private Well | |
| Public Sewer | |
| 09234024 | |
| 15201030050000 |
Nearby Schools
| NAME: | DISTRICT: | DISTANCE: | |
|---|---|---|---|
|
Grade School
Country Meadows Elementary Schoo |
96 | — | |
|
Middle School
Woodlawn Middle School |
96 | Not in DB | |
|
High School
Adlai E Stevenson High School |
125 | Not in DB | |
Property History
| DATE: | EVENT: | PRICE: | SOURCE: |
|---|---|---|---|
| 29 Sep, 2016 | Sold | $515,000 | MRED MLS |
| 9 Aug, 2016 | Under contract | $539,000 | MRED MLS |
| — | Last price change | $549,000 | MRED MLS |
| 21 May, 2016 | Listed for sale | $549,000 | MRED MLS |
Room Specifics
Total Bedrooms: 4
Bedrooms Above Ground: 4
Bedrooms Below Ground: 0
Dimensions: —
Floor Type: Carpet
Dimensions: —
Floor Type: Carpet
Dimensions: —
Floor Type: Carpet
Full Bathrooms: 3
Bathroom Amenities: Whirlpool,Separate Shower,Double Sink
Bathroom in Basement: 0
Rooms: Bonus Room,Eating Area,Foyer,Office,Recreation Room,Utility Room-Lower Level,Walk In Closet
Basement Description: Finished
Other Specifics
| 3 | |
| Concrete Perimeter | |
| Asphalt | |
| Deck, Porch, In Ground Pool | |
| Cul-De-Sac,Nature Preserve Adjacent,Landscaped | |
| 46,609 SQ FT | |
| Unfinished | |
| Full | |
| Vaulted/Cathedral Ceilings, Hardwood Floors, First Floor Laundry | |
| Range, Microwave, Dishwasher, Refrigerator, Freezer, Washer, Dryer, Disposal, Stainless Steel Appliance(s) | |
| Not in DB | |
| Street Paved | |
| — | |
| — | |
| Double Sided, Wood Burning, Gas Log, Gas Starter |
Tax History
| Year | Property Taxes |
|---|---|
| 2016 | $15,429 |
Contact Agent
Nearby Similar Homes
Nearby Sold Comparables
Contact Agent
Listing Provided By
@properties






