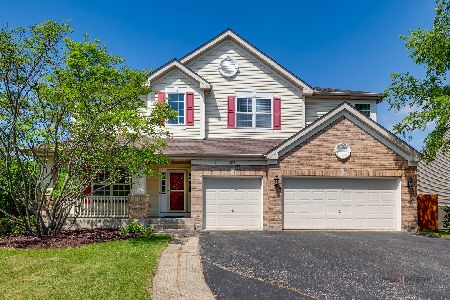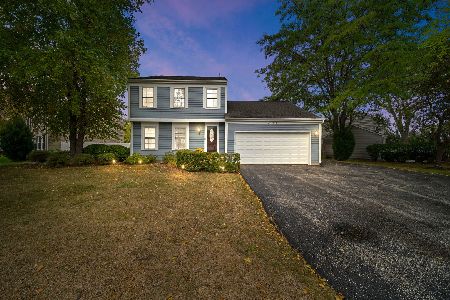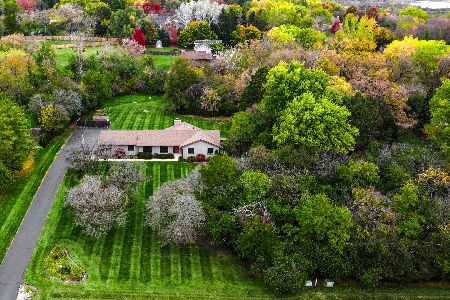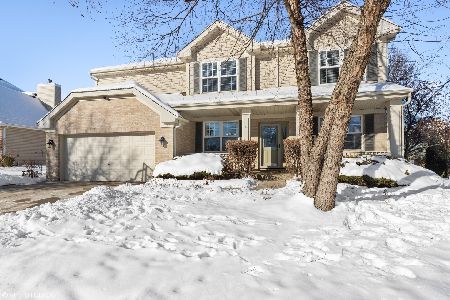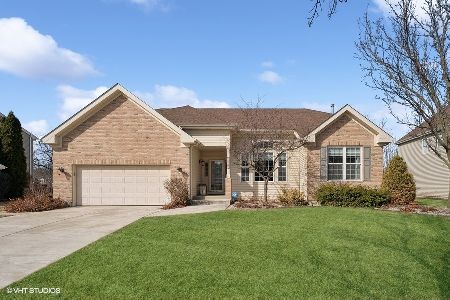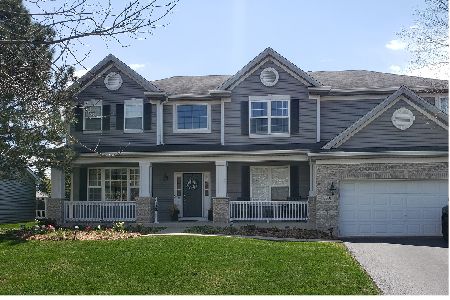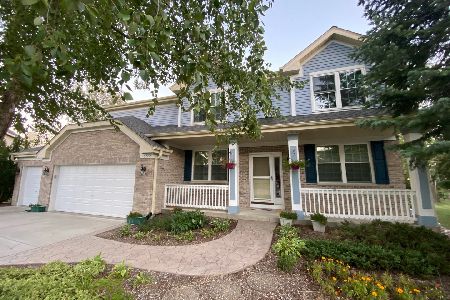5567 Chapel Hill, Gurnee, Illinois 60031
$387,000
|
Sold
|
|
| Status: | Closed |
| Sqft: | 3,116 |
| Cost/Sqft: | $128 |
| Beds: | 5 |
| Baths: | 3 |
| Year Built: | 2000 |
| Property Taxes: | $10,975 |
| Days On Market: | 2014 |
| Lot Size: | 0,28 |
Description
Stunning 5 Bedroom in Steeple Pointe! We have an impeccably updated and inviting, nothing to do, but move in home. You'll love the bright and open floor-plan showcased by gleaming hardwood floors throughout the entire first floor! TO DIE FOR kitchen w/gorgeous white cabinets, quartz counters, stainless steel appliances and a spectacular eat-in area. The family room invites you to cozy up with a good book or your favorite show as you enjoy the warmth coming from the fireplace. With wall to wall windows and breath-taking views of our amazing back yard, you won't want to leave. The master bedroom is fit for a queen with a separate shower, soaking tub, and two vanities. You will fall in love with the four generous sized bedrooms, full basement, and the 3-Car Garage. A commuters dream, just off of I94 and Rt 41! Come visit, you gonna love it!!!
Property Specifics
| Single Family | |
| — | |
| — | |
| 2000 | |
| Full | |
| REGENCY | |
| No | |
| 0.28 |
| Lake | |
| Steeple Pointe | |
| 450 / Annual | |
| Insurance | |
| Lake Michigan | |
| Public Sewer | |
| 10714391 | |
| 07101030050000 |
Nearby Schools
| NAME: | DISTRICT: | DISTANCE: | |
|---|---|---|---|
|
Grade School
Woodland Elementary School |
50 | — | |
|
Middle School
Woodland Middle School |
50 | Not in DB | |
|
High School
Warren Township High School |
121 | Not in DB | |
|
Alternate Elementary School
Woodland Intermediate School |
— | Not in DB | |
Property History
| DATE: | EVENT: | PRICE: | SOURCE: |
|---|---|---|---|
| 21 Aug, 2015 | Sold | $287,500 | MRED MLS |
| 13 Jul, 2015 | Under contract | $305,000 | MRED MLS |
| — | Last price change | $310,000 | MRED MLS |
| 7 May, 2015 | Listed for sale | $325,000 | MRED MLS |
| 1 Jul, 2020 | Sold | $387,000 | MRED MLS |
| 16 May, 2020 | Under contract | $399,000 | MRED MLS |
| 13 May, 2020 | Listed for sale | $399,000 | MRED MLS |
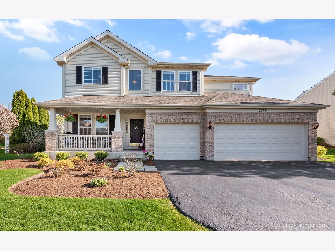
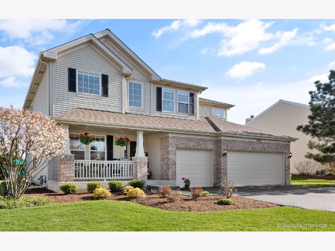
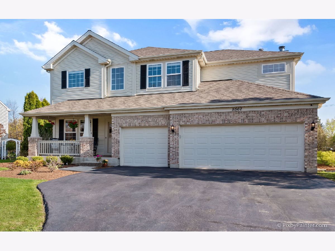
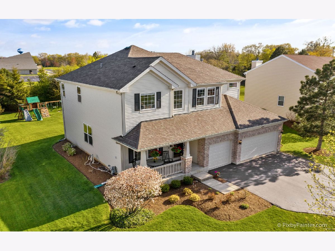
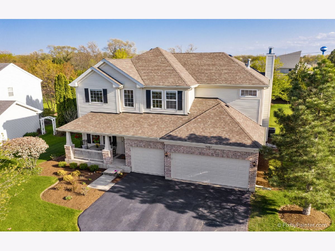
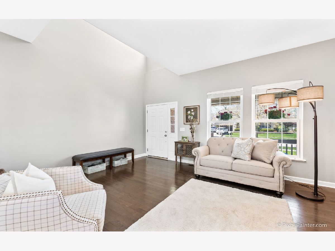
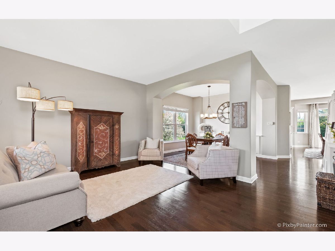
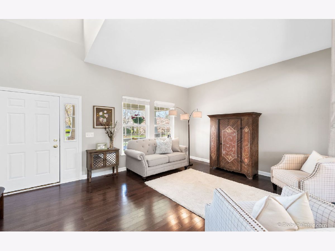
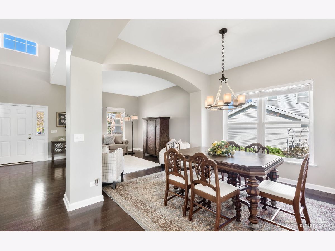
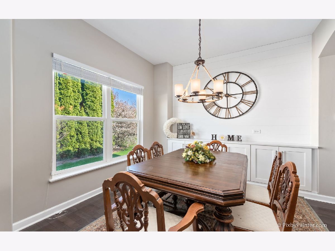
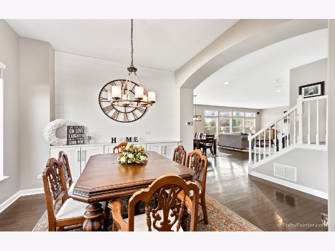
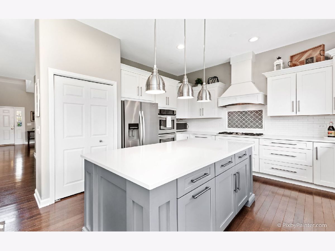
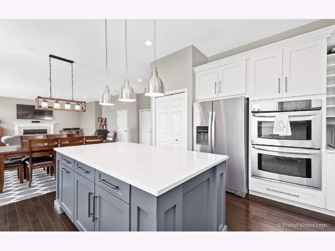
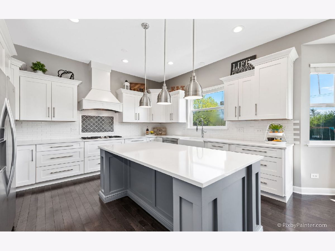
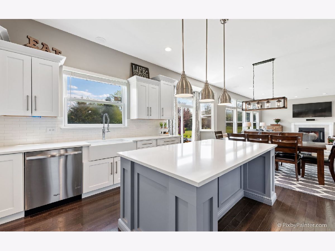
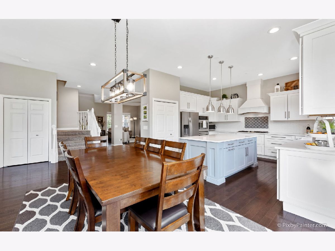
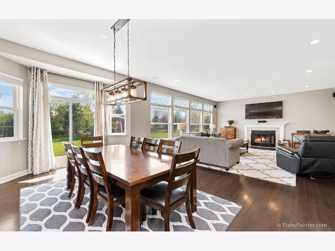
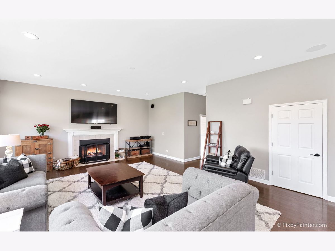
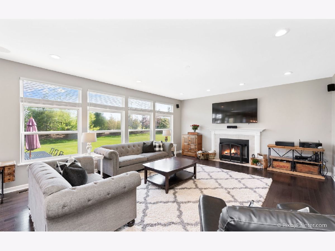
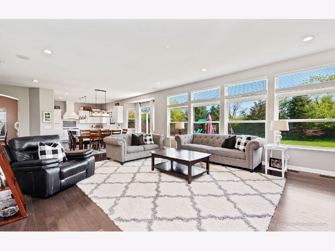
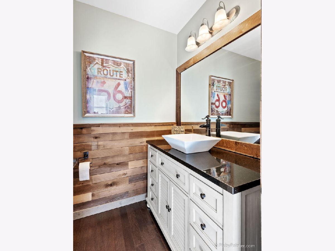
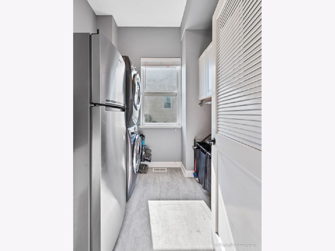
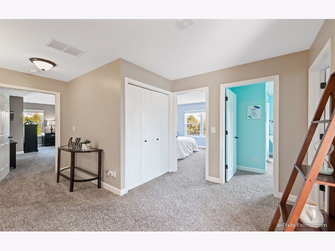
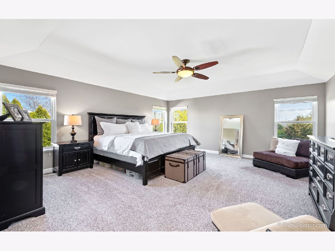
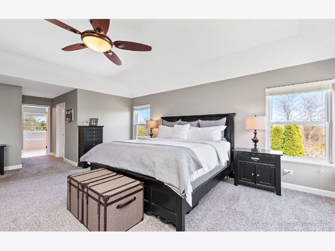
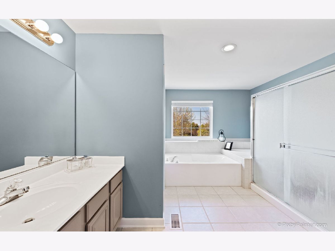
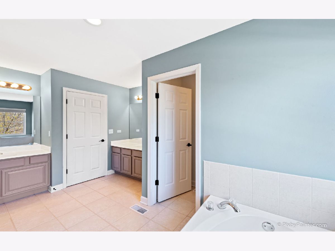
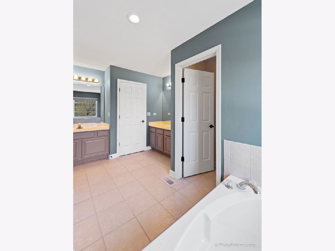
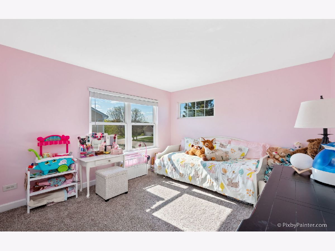
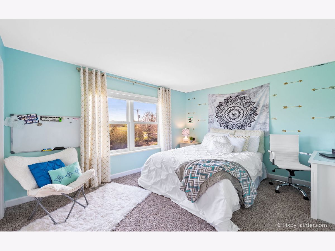
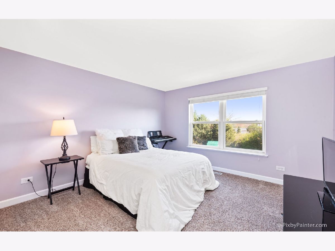
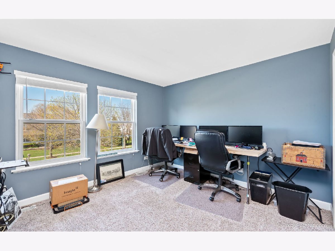
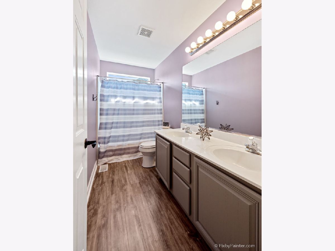
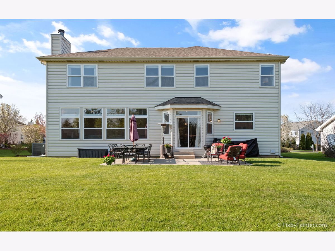
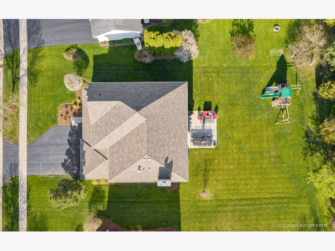
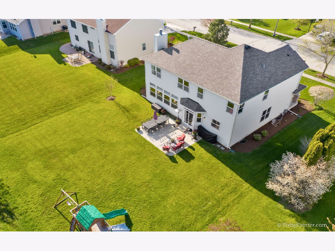
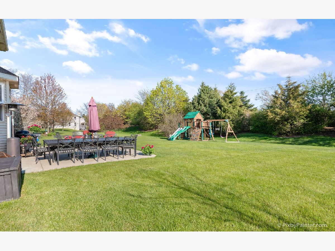
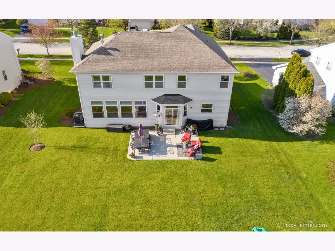
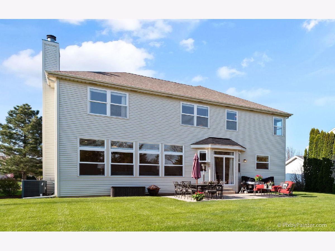
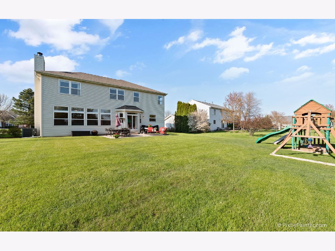
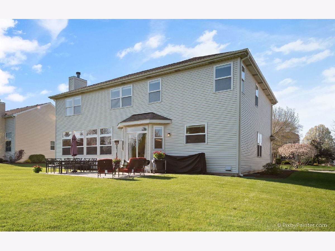
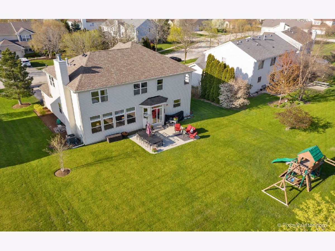
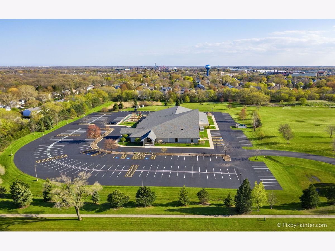
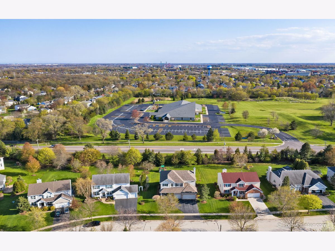
Room Specifics
Total Bedrooms: 5
Bedrooms Above Ground: 5
Bedrooms Below Ground: 0
Dimensions: —
Floor Type: Carpet
Dimensions: —
Floor Type: Carpet
Dimensions: —
Floor Type: Carpet
Dimensions: —
Floor Type: —
Full Bathrooms: 3
Bathroom Amenities: Separate Shower,Double Sink,Soaking Tub
Bathroom in Basement: 0
Rooms: Bedroom 5,Eating Area
Basement Description: Unfinished
Other Specifics
| 3 | |
| Concrete Perimeter | |
| Asphalt | |
| Patio | |
| — | |
| 80X150 | |
| — | |
| Full | |
| Hardwood Floors, First Floor Laundry, Walk-In Closet(s) | |
| Range, Microwave, Dishwasher, Refrigerator, Disposal | |
| Not in DB | |
| Curbs, Sidewalks, Street Lights, Street Paved | |
| — | |
| — | |
| — |
Tax History
| Year | Property Taxes |
|---|---|
| 2015 | $10,145 |
| 2020 | $10,975 |
Contact Agent
Nearby Similar Homes
Nearby Sold Comparables
Contact Agent
Listing Provided By
Keller Williams North Shore West

