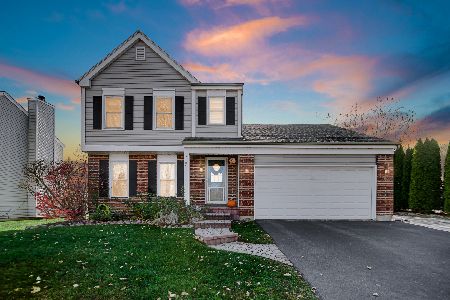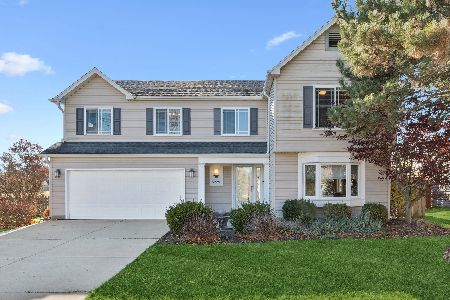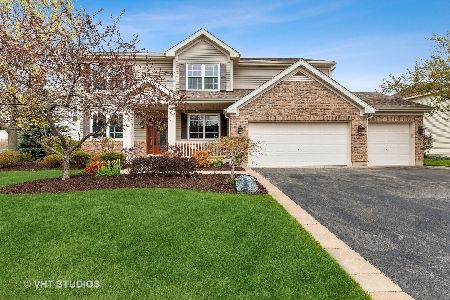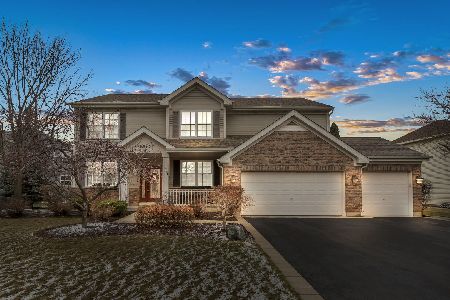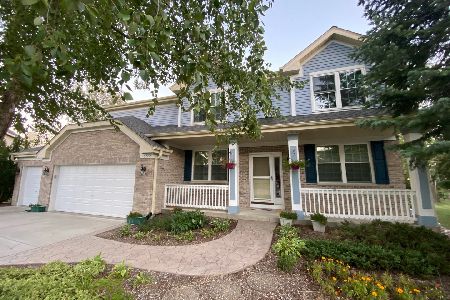5582 Chapel Hill, Gurnee, Illinois 60031
$530,000
|
Sold
|
|
| Status: | Closed |
| Sqft: | 2,411 |
| Cost/Sqft: | $216 |
| Beds: | 3 |
| Baths: | 2 |
| Year Built: | 1998 |
| Property Taxes: | $11,929 |
| Days On Market: | 301 |
| Lot Size: | 0,28 |
Description
A VERY rare find. Meticulously maintained brick front ranch welcomes you into an open floor plan with sun drenched rooms, soaring ceilings, & architectural features including art niches, triple tray ceilings & arched columns. This Builder's model was made for entertaining! Many updates can be found including in 2023- NEW Furnace, A/C and Water Heater. 2022- NEW patio steps and door blinds. 2021 NEW fully updated bathrooms. The kitchen features lovely 42" cabinets & Corian counters, large center island & eat-in breakfast room. Just off the kitchen is the perfect cove for an in-home office but can also be used as a butlers as it features a wet bar & fridge. Master bedroom & ensuite bathroom has large walk-in closet & whirlpool tub. Plenty of privacy here as it sits separate from the other bedrooms. Garage flooring epoxied in 2023 and offers wonderful storage. Wrap around walkway & stamped concrete patio plus all new curbing as well as new concrete driveway done in 2019 creating an elegant exterior. The landscaping shows pride of ownership, truly gorgeous with a symphony of perennial flowers. Entire home has been painted throughout with calming neutral colors. Additional upgrades include an invisible dog fence, front/back irrigation system, alarm system and a ABC heat & cool maintenance program (transferrable). Adorable neighborhood park is around the corner. Can't beat the location...this home is minutes to I-94, major shopping, dining & entertainment areas such as Gurnee Mills, Six Flags, Key Lime Cove. Literally nothing to do but unpack.
Property Specifics
| Single Family | |
| — | |
| — | |
| 1998 | |
| — | |
| — | |
| No | |
| 0.28 |
| Lake | |
| Steeple Pointe | |
| 500 / Annual | |
| — | |
| — | |
| — | |
| 12302848 | |
| 07101010180000 |
Nearby Schools
| NAME: | DISTRICT: | DISTANCE: | |
|---|---|---|---|
|
Grade School
Woodland Elementary School |
50 | — | |
|
High School
Warren Township High School |
121 | Not in DB | |
Property History
| DATE: | EVENT: | PRICE: | SOURCE: |
|---|---|---|---|
| 29 Apr, 2016 | Sold | $328,000 | MRED MLS |
| 1 Feb, 2016 | Under contract | $339,900 | MRED MLS |
| 25 Jan, 2016 | Listed for sale | $339,900 | MRED MLS |
| 16 May, 2025 | Sold | $530,000 | MRED MLS |
| 24 Mar, 2025 | Under contract | $519,900 | MRED MLS |
| 17 Mar, 2025 | Listed for sale | $519,900 | MRED MLS |
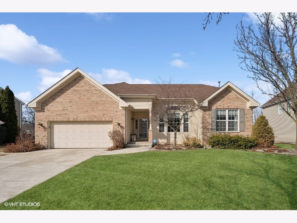
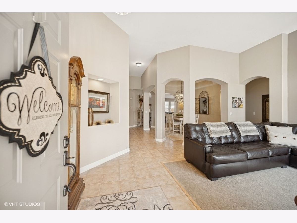
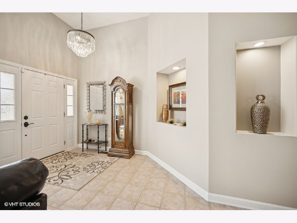
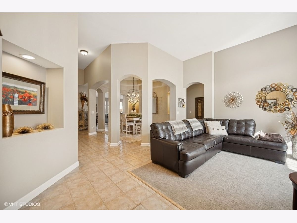
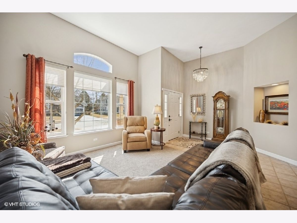
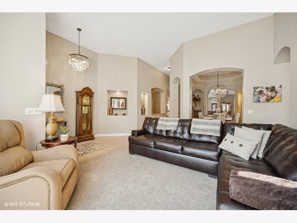
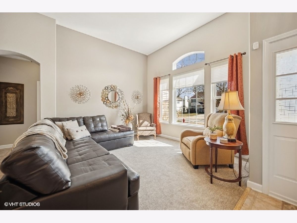
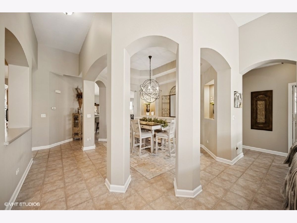
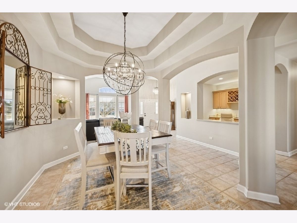
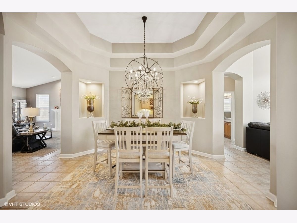
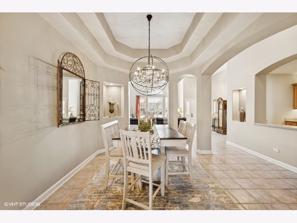
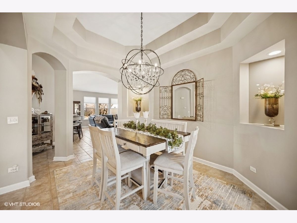
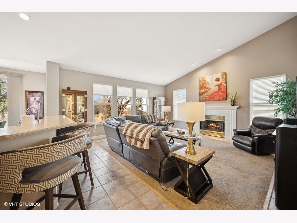
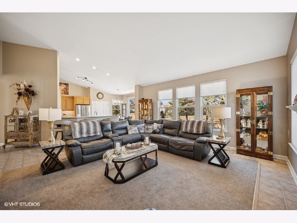
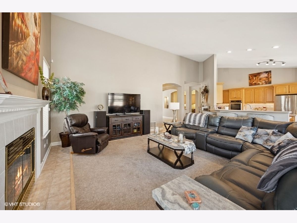
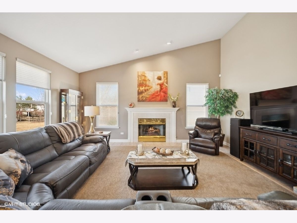
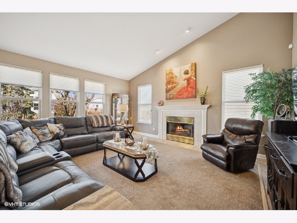
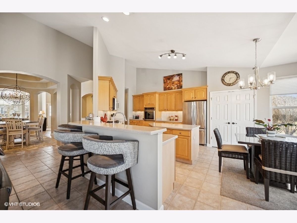
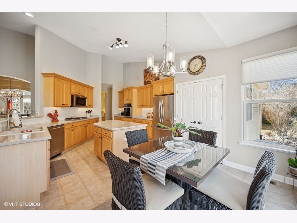
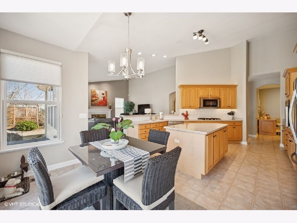
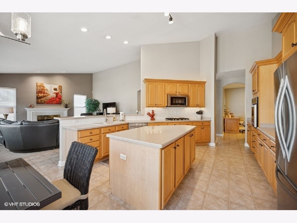
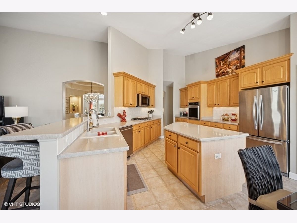
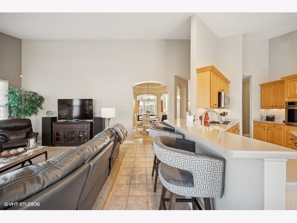
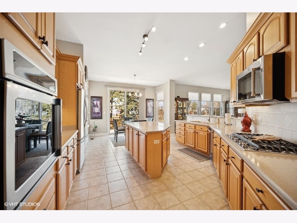
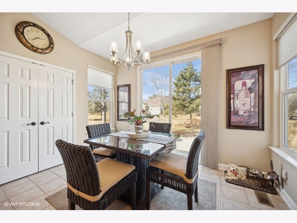
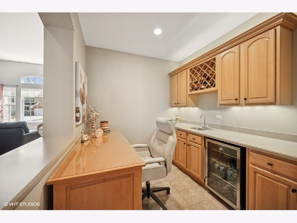
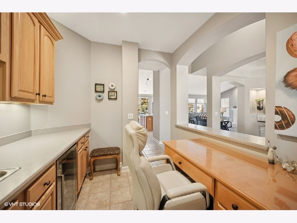
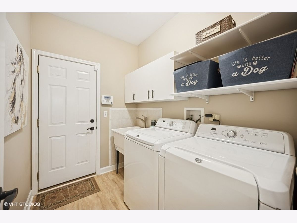
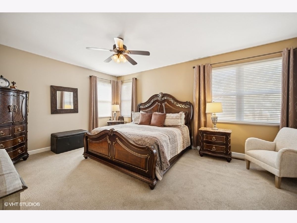
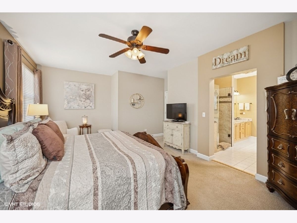
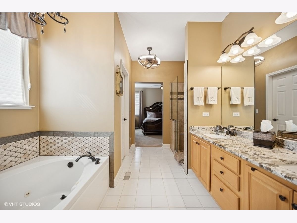
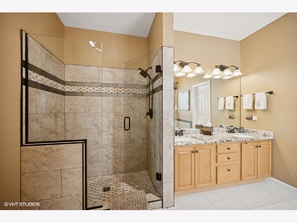
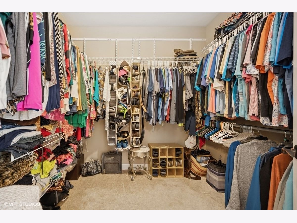
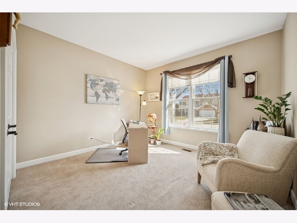
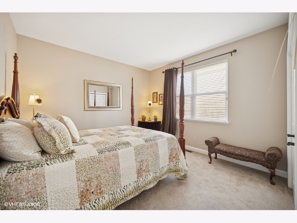
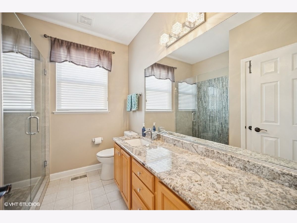
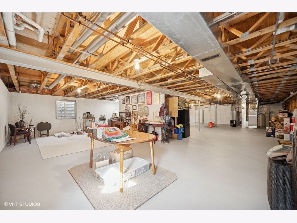
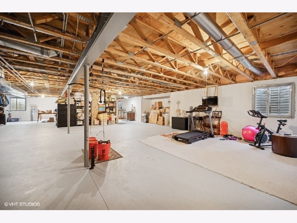
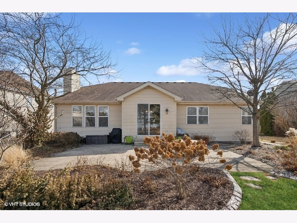
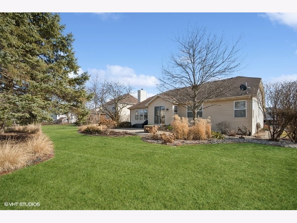
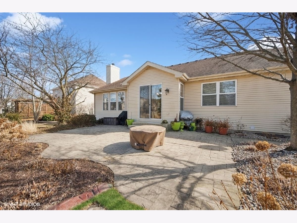
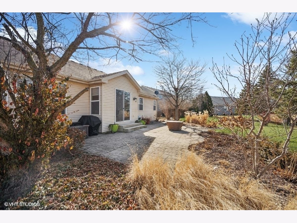
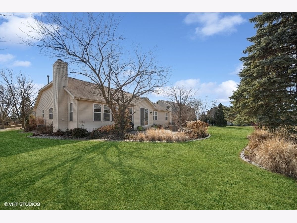
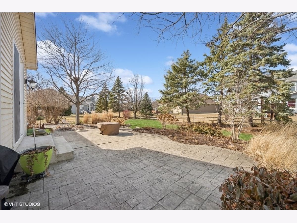
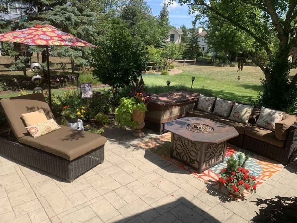
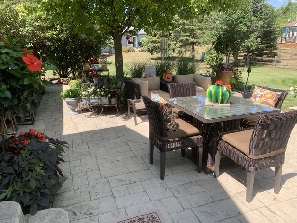
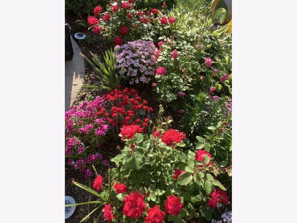
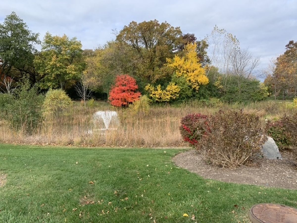
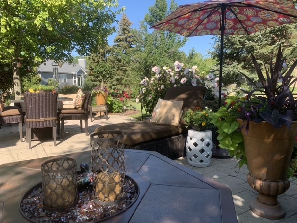
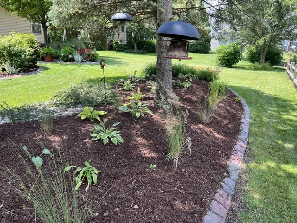
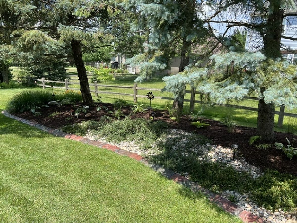
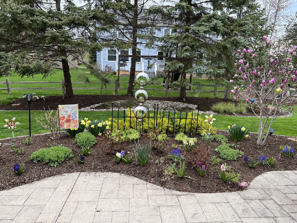
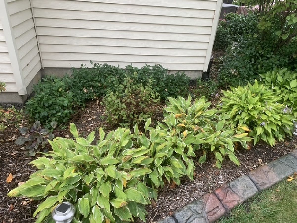
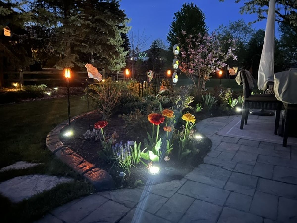
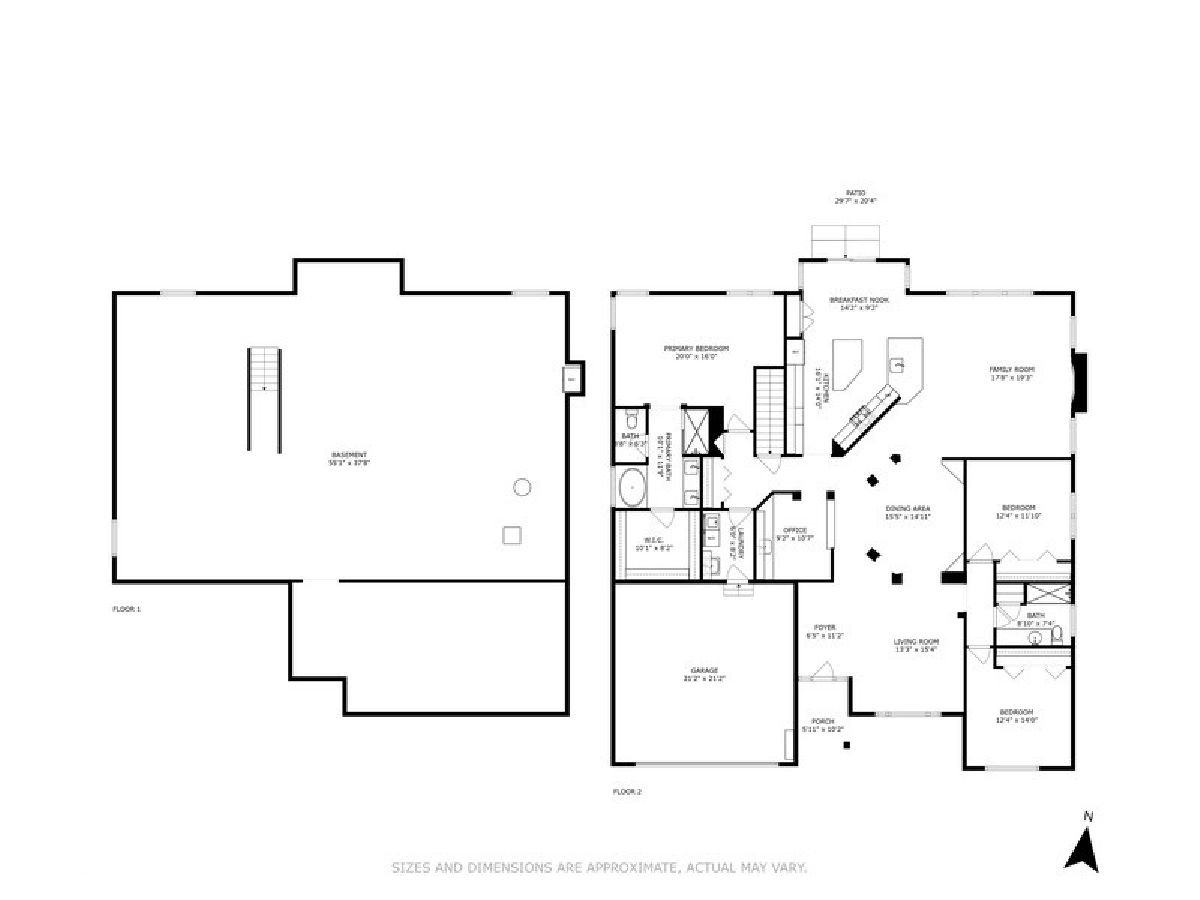
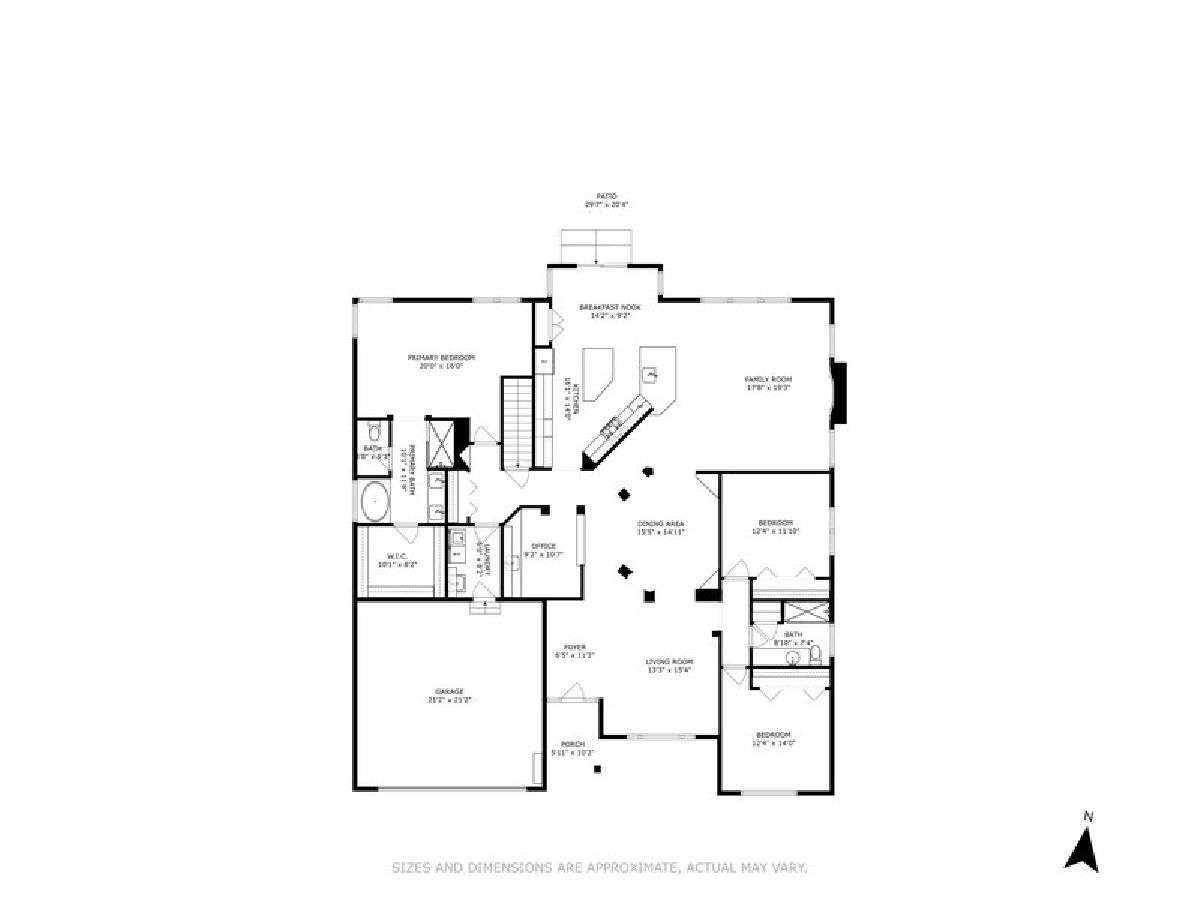
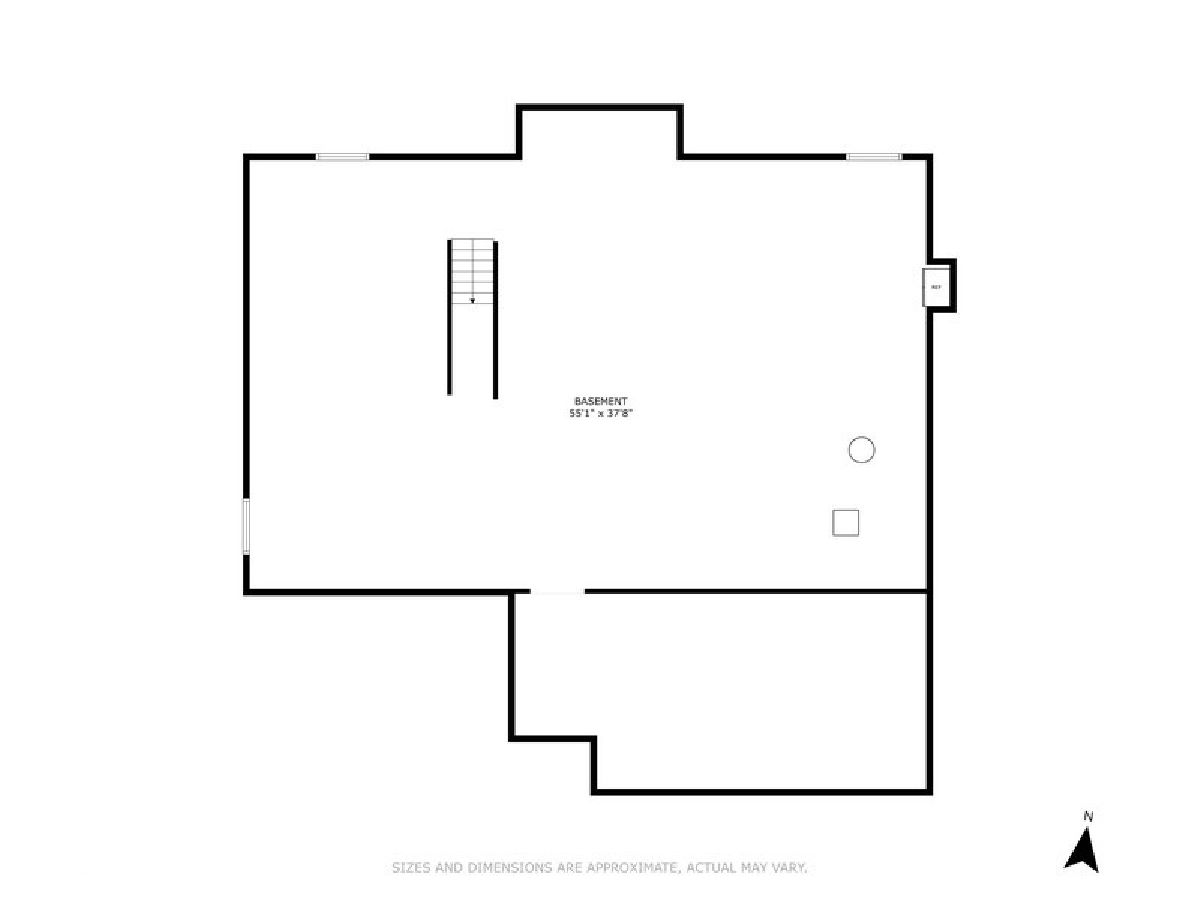
Room Specifics
Total Bedrooms: 3
Bedrooms Above Ground: 3
Bedrooms Below Ground: 0
Dimensions: —
Floor Type: —
Dimensions: —
Floor Type: —
Full Bathrooms: 2
Bathroom Amenities: Whirlpool,Separate Shower,Double Sink
Bathroom in Basement: 0
Rooms: —
Basement Description: —
Other Specifics
| 2 | |
| — | |
| — | |
| — | |
| — | |
| 83X144 | |
| Unfinished | |
| — | |
| — | |
| — | |
| Not in DB | |
| — | |
| — | |
| — | |
| — |
Tax History
| Year | Property Taxes |
|---|---|
| 2016 | $9,167 |
| 2025 | $11,929 |
Contact Agent
Nearby Similar Homes
Contact Agent
Listing Provided By
Baird & Warner

