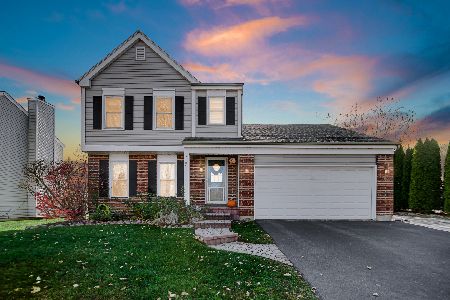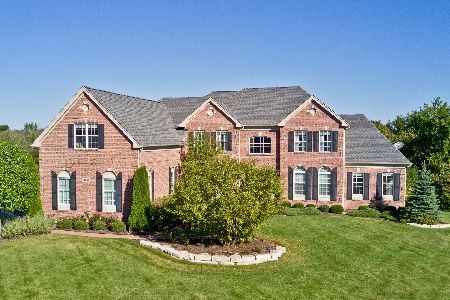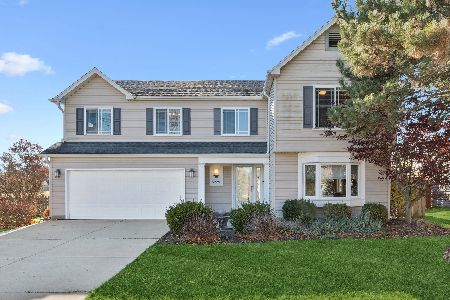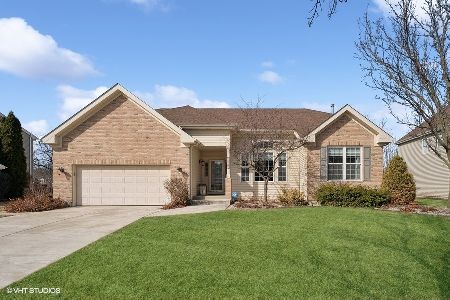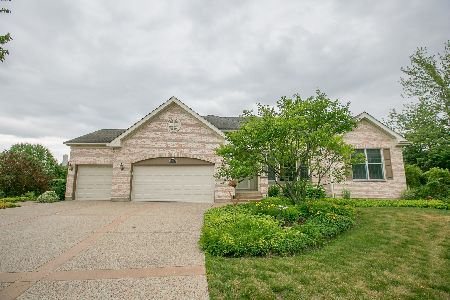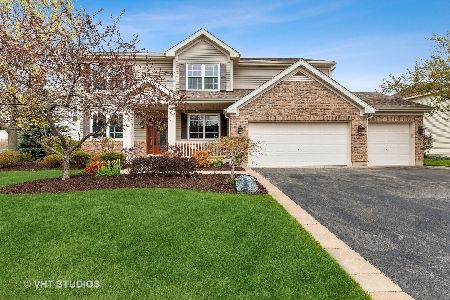5635 Chapel Hill, Gurnee, Illinois 60031
$460,000
|
Sold
|
|
| Status: | Closed |
| Sqft: | 3,456 |
| Cost/Sqft: | $127 |
| Beds: | 5 |
| Baths: | 3 |
| Year Built: | 1998 |
| Property Taxes: | $10,174 |
| Days On Market: | 1552 |
| Lot Size: | 0,31 |
Description
Enjoy this gorgeous 5+ bedroom, 2.1 bath luxury Tuscan model home in quiet cul-de-sac in coveted, Steeple Pointe subdivision with 3-car garage, conveniently located near I-94 and Rt 41, close to Gurnee Mills, Great America and in the desired Woodland schools. This one owner home was upgraded with an excellent floor plan, 9' ceilings, widened stairways, 2nd floor laundry room, large, bright gourmet kitchen and expansive pantry, large 3-season cedar sunroom with skylights, composite deck and aggregate cement patio in southern exposure park-like backyard (.31 acre), with partially finished basement, perfect for everyday living and entertaining. This home has also been meticulously maintained by the original owners and has had many updates. Here's a partial list of why this home is the epitome of move-in ready: Pella double hung windows, quartz countertops and ceramic flooring in kitchen, beautiful hardwood floors installed in den/ office and front entryway, new enlarged 5" cement driveway with decorative, stamped cement walkway, new siding, large gutters and new roof in 2016, updated hall bathroom with walk-in tiled shower, quartz countertop and new vanity, new fireplace slate facing and mantel in family room, upgraded composite deck in 2019, new oven range with air fryer in 2020, new dishwasher in 2021, along with recently painted trim, walls, and ceilings and new carpet flooring.
Property Specifics
| Single Family | |
| — | |
| Traditional | |
| 1998 | |
| Full | |
| TUSCAN | |
| No | |
| 0.31 |
| Lake | |
| Steeple Pointe | |
| — / Not Applicable | |
| None | |
| Lake Michigan | |
| Public Sewer | |
| 11246735 | |
| 07101010130000 |
Nearby Schools
| NAME: | DISTRICT: | DISTANCE: | |
|---|---|---|---|
|
Grade School
Woodland Elementary School |
50 | — | |
|
Middle School
Woodland Middle School |
50 | Not in DB | |
|
High School
Warren Township High School |
121 | Not in DB | |
Property History
| DATE: | EVENT: | PRICE: | SOURCE: |
|---|---|---|---|
| 14 Feb, 2022 | Sold | $460,000 | MRED MLS |
| 3 Jan, 2022 | Under contract | $439,900 | MRED MLS |
| — | Last price change | $449,900 | MRED MLS |
| 13 Oct, 2021 | Listed for sale | $470,000 | MRED MLS |
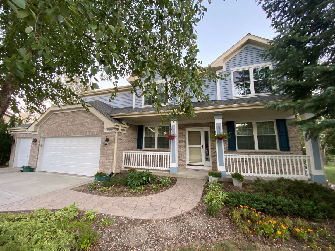
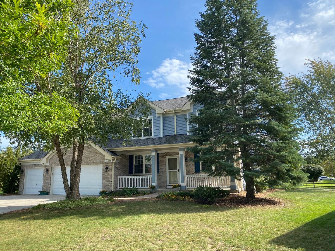
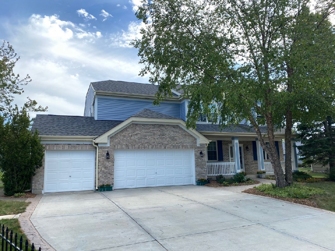
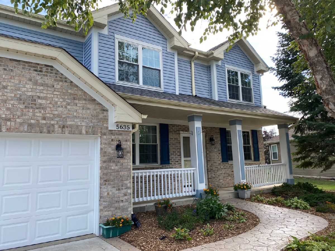
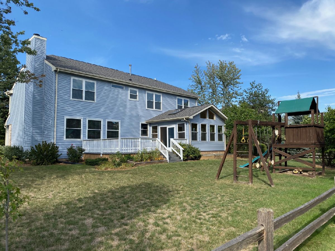
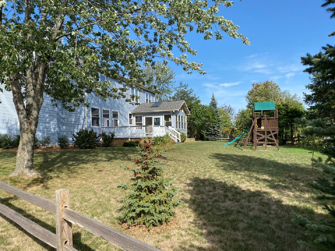
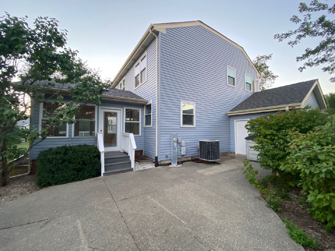
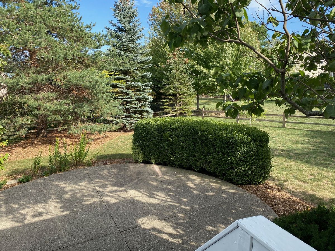
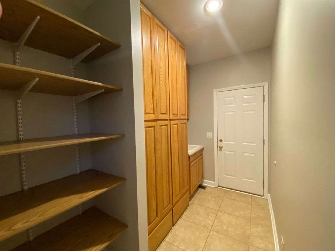
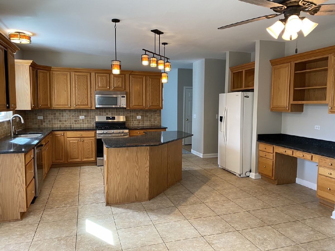
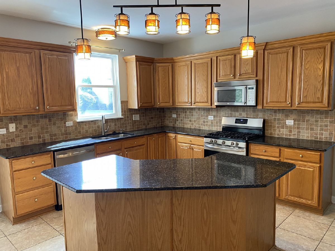
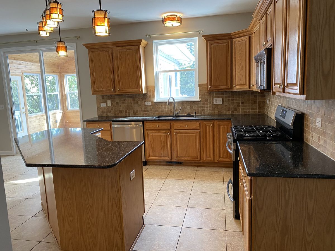
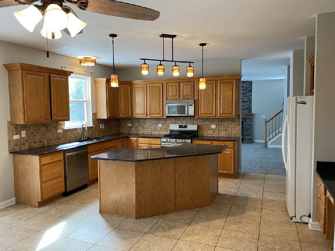
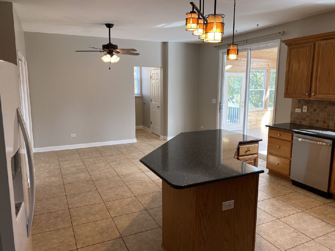
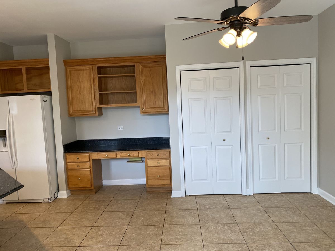
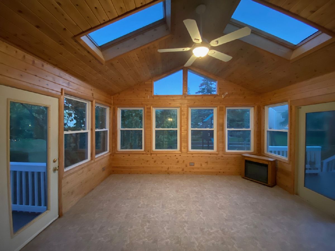
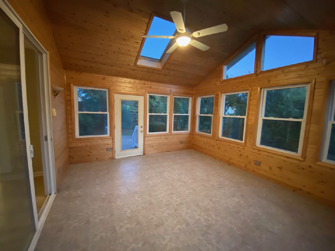
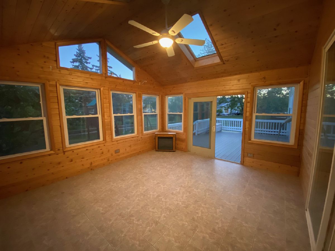
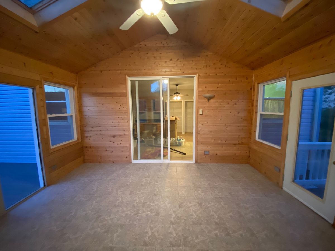
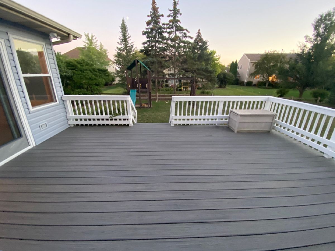
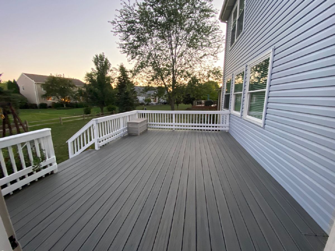
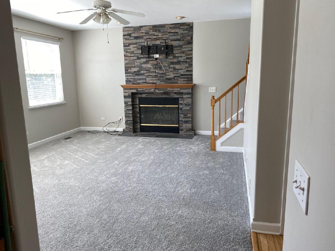
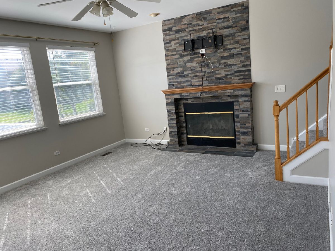
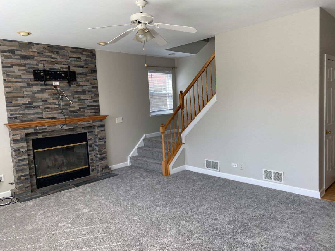
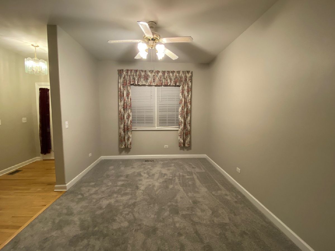
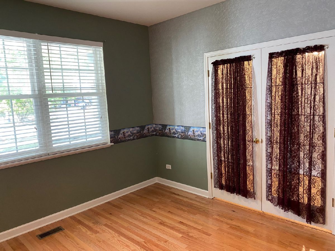
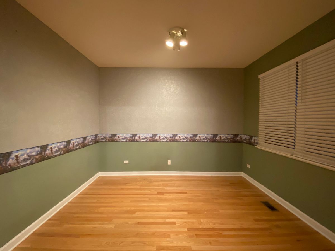
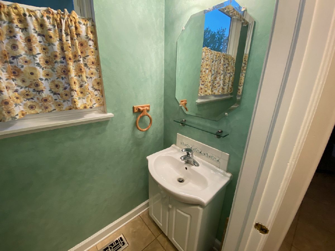
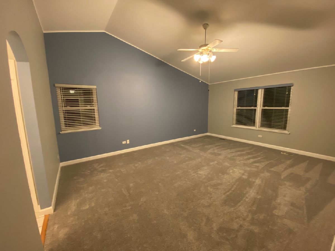
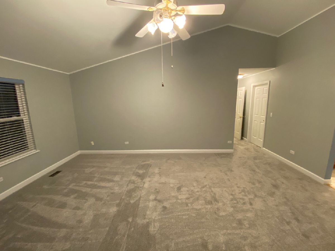
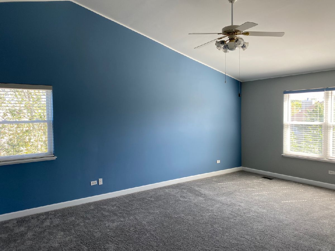
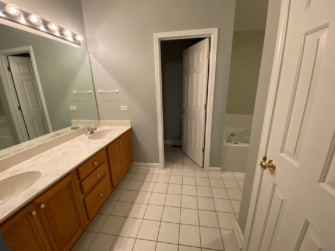
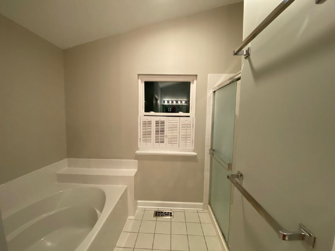
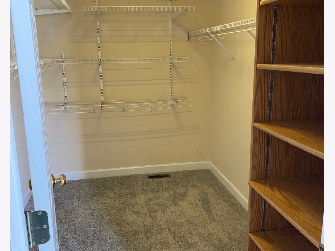
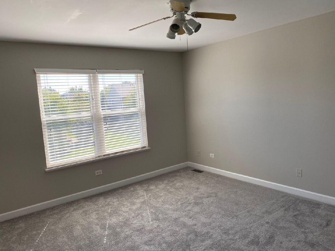
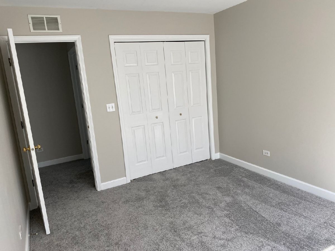
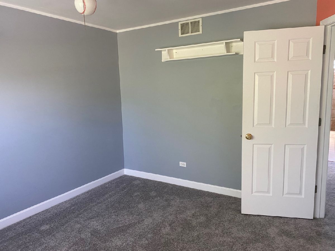
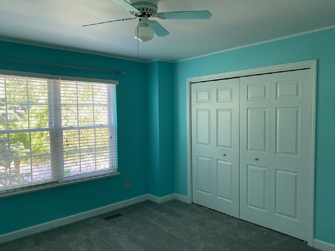
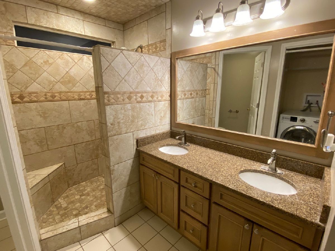
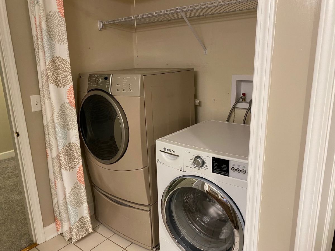
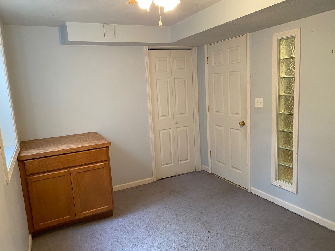
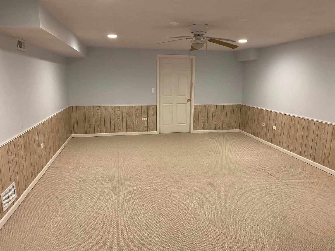
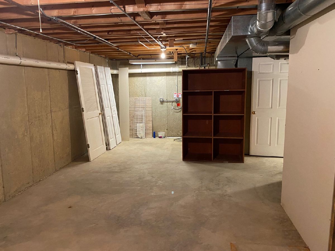
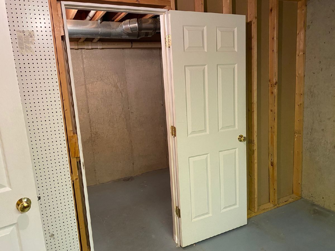
Room Specifics
Total Bedrooms: 5
Bedrooms Above Ground: 5
Bedrooms Below Ground: 0
Dimensions: —
Floor Type: —
Dimensions: —
Floor Type: —
Dimensions: —
Floor Type: —
Dimensions: —
Floor Type: —
Full Bathrooms: 3
Bathroom Amenities: —
Bathroom in Basement: 0
Rooms: Bedroom 5,Den,Recreation Room,Sun Room,Office
Basement Description: Partially Finished
Other Specifics
| 3 | |
| Concrete Perimeter | |
| — | |
| — | |
| Cul-De-Sac | |
| 13504 | |
| — | |
| Full | |
| Vaulted/Cathedral Ceilings, Skylight(s), Hardwood Floors, Second Floor Laundry | |
| Range, Microwave, Dishwasher, Refrigerator, Washer, Dryer, Disposal | |
| Not in DB | |
| — | |
| — | |
| — | |
| Wood Burning, Attached Fireplace Doors/Screen, Gas Starter |
Tax History
| Year | Property Taxes |
|---|---|
| 2022 | $10,174 |
Contact Agent
Nearby Similar Homes
Contact Agent
Listing Provided By
iRealty Flat Fee Brokerage

