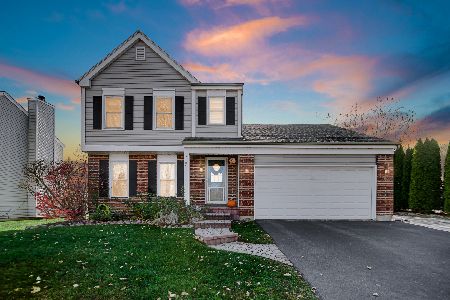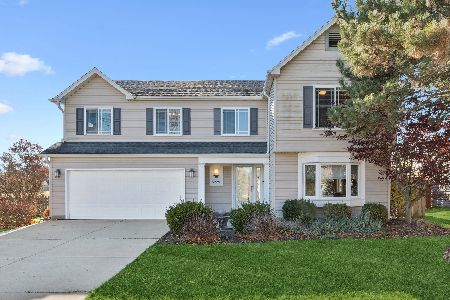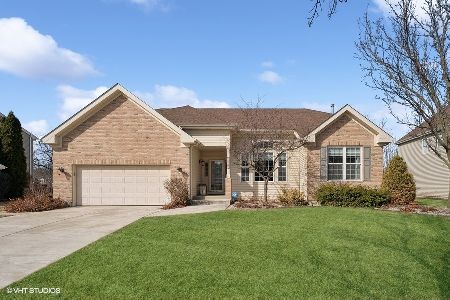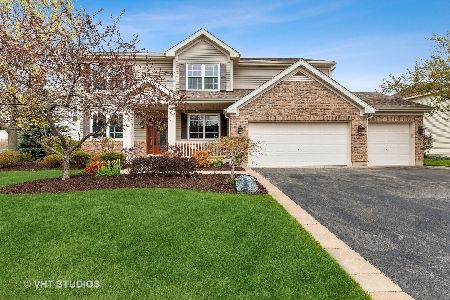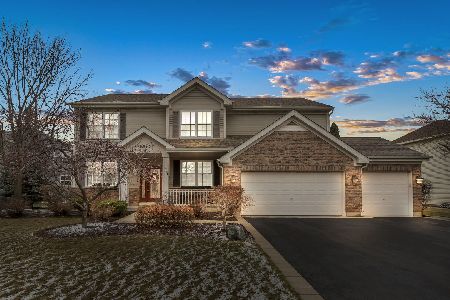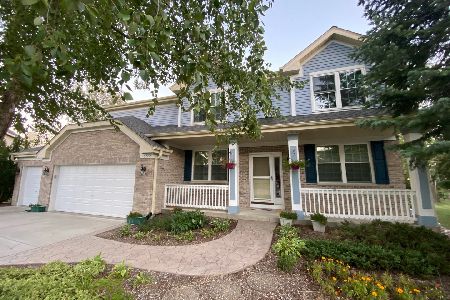5582 Chapel Hill, Gurnee, Illinois 60031
$328,000
|
Sold
|
|
| Status: | Closed |
| Sqft: | 2,411 |
| Cost/Sqft: | $141 |
| Beds: | 3 |
| Baths: | 2 |
| Year Built: | 1998 |
| Property Taxes: | $9,167 |
| Days On Market: | 3640 |
| Lot Size: | 0,28 |
Description
This has it all...price, condition & location. Meticulously maintained brick front ranch home welcomes you with open concept, sun drenched rooms, soaring ceilings, & architectural features including art niches, triple tray ceilings & arched columns. This kitchen won't disappoint! Beautiful 42" cabinets & Corian counter space galore, large center island & eat-in breakfast room. Love to entertain? Enjoy a spacious butlers pantry/wet bar & fridge adjacent to formal dining room. Master bedroom & ensuite bathroom has large walk-in closet & whirlpool tub. Plenty of privacy here as it sits separate from the other bedrooms. Wrap around walkway & stamped concrete patio is perfect for entertaining and star gazing. Feel the sense of calm with the lushly landscaped yard & symphony of perennial flowers. Neigbhorhood park just around the corner. If location is important, this home is minutes to I-94, major shopping, dining & entertainment areas such as Gurnee Mills, Six Flags, Key Lime Cove. A++
Property Specifics
| Single Family | |
| — | |
| Ranch | |
| 1998 | |
| Full | |
| — | |
| No | |
| 0.28 |
| Lake | |
| Steeple Pointe | |
| 410 / Annual | |
| Insurance,Lawn Care,Other | |
| Public | |
| Public Sewer | |
| 09123175 | |
| 07101010180000 |
Nearby Schools
| NAME: | DISTRICT: | DISTANCE: | |
|---|---|---|---|
|
Grade School
Woodland Elementary School |
50 | — | |
|
High School
Warren Township High School |
121 | Not in DB | |
Property History
| DATE: | EVENT: | PRICE: | SOURCE: |
|---|---|---|---|
| 29 Apr, 2016 | Sold | $328,000 | MRED MLS |
| 1 Feb, 2016 | Under contract | $339,900 | MRED MLS |
| 25 Jan, 2016 | Listed for sale | $339,900 | MRED MLS |
| 16 May, 2025 | Sold | $530,000 | MRED MLS |
| 24 Mar, 2025 | Under contract | $519,900 | MRED MLS |
| 17 Mar, 2025 | Listed for sale | $519,900 | MRED MLS |
Room Specifics
Total Bedrooms: 3
Bedrooms Above Ground: 3
Bedrooms Below Ground: 0
Dimensions: —
Floor Type: Carpet
Dimensions: —
Floor Type: Carpet
Full Bathrooms: 2
Bathroom Amenities: Whirlpool,Separate Shower,Double Sink
Bathroom in Basement: 0
Rooms: Eating Area,Foyer,Walk In Closet
Basement Description: Unfinished,Crawl
Other Specifics
| 2 | |
| Concrete Perimeter | |
| Asphalt | |
| Porch, Stamped Concrete Patio, Storms/Screens | |
| Landscaped | |
| 83X144 | |
| Unfinished | |
| Full | |
| Vaulted/Cathedral Ceilings, Bar-Wet, First Floor Bedroom, First Floor Laundry, First Floor Full Bath | |
| Range, Microwave, Dishwasher, Refrigerator, Bar Fridge, Washer, Dryer, Disposal | |
| Not in DB | |
| Sidewalks, Street Lights, Street Paved | |
| — | |
| — | |
| Gas Log, Gas Starter |
Tax History
| Year | Property Taxes |
|---|---|
| 2016 | $9,167 |
| 2025 | $11,929 |
Contact Agent
Nearby Similar Homes
Contact Agent
Listing Provided By
@properties

