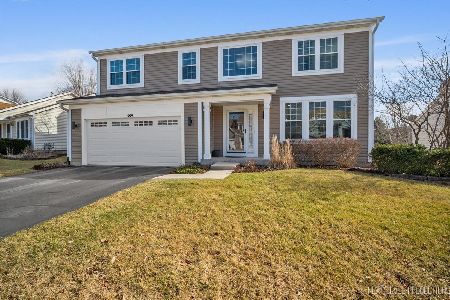557 Hancock Avenue, South Elgin, Illinois 60177
$356,500
|
Sold
|
|
| Status: | Closed |
| Sqft: | 3,256 |
| Cost/Sqft: | $113 |
| Beds: | 4 |
| Baths: | 4 |
| Year Built: | 1999 |
| Property Taxes: | $9,015 |
| Days On Market: | 2814 |
| Lot Size: | 0,25 |
Description
Wow! This is the one you have been waiting for. This gorgeous two story has all new siding, soffits, gutters, fresh exterior paint, front door and a concrete driveway with an extra parking space. This home has awesome landscaping, a huge paver brick patio plus a second patio all situated on one of the largest lots in the subdivision. Step into the two story foyer to beautiful decor! We have fresh paint, new plush carpeting, updated kitchen with tons of white cabinetry, newer stainless appliances and granite counters. The living and dining rooms are generously sized and the huge family family room has a gorgeous fireplace! The master bedroom boasts a walk-in closet plus an adjoining luxury bath. There are white six panel doors and trim throughout, new light fixtures, new plumbing fixtures and all four baths have been updated. The basement has an upscale second kitchen, a rec room, an amazing third full bath and a fifth bedroom. New central air and water softener too! Beautiful
Property Specifics
| Single Family | |
| — | |
| Colonial | |
| 1999 | |
| Full | |
| — | |
| No | |
| 0.25 |
| Kane | |
| River Ridge | |
| 0 / Not Applicable | |
| None | |
| Public | |
| Public Sewer | |
| 09987831 | |
| 0903279007 |
Nearby Schools
| NAME: | DISTRICT: | DISTANCE: | |
|---|---|---|---|
|
Grade School
Wild Rose Elementary School |
303 | — | |
|
Middle School
Haines Middle School |
303 | Not in DB | |
|
High School
St Charles North High School |
303 | Not in DB | |
Property History
| DATE: | EVENT: | PRICE: | SOURCE: |
|---|---|---|---|
| 24 Aug, 2018 | Sold | $356,500 | MRED MLS |
| 20 Jul, 2018 | Under contract | $367,900 | MRED MLS |
| 16 Jun, 2018 | Listed for sale | $367,900 | MRED MLS |
Room Specifics
Total Bedrooms: 5
Bedrooms Above Ground: 4
Bedrooms Below Ground: 1
Dimensions: —
Floor Type: Carpet
Dimensions: —
Floor Type: Hardwood
Dimensions: —
Floor Type: Carpet
Dimensions: —
Floor Type: —
Full Bathrooms: 4
Bathroom Amenities: Separate Shower,Double Sink,Soaking Tub
Bathroom in Basement: 1
Rooms: Office,Recreation Room,Bedroom 5,Kitchen,Loft
Basement Description: Finished
Other Specifics
| 2 | |
| Concrete Perimeter | |
| Asphalt | |
| Patio, Brick Paver Patio, Storms/Screens | |
| — | |
| 65X158X64X166 | |
| Unfinished | |
| Full | |
| Vaulted/Cathedral Ceilings, Hardwood Floors, First Floor Laundry | |
| Range, Microwave, Dishwasher, Refrigerator, Washer, Dryer, Disposal, Stainless Steel Appliance(s) | |
| Not in DB | |
| Sidewalks, Street Lights, Street Paved | |
| — | |
| — | |
| Gas Log |
Tax History
| Year | Property Taxes |
|---|---|
| 2018 | $9,015 |
Contact Agent
Nearby Similar Homes
Nearby Sold Comparables
Contact Agent
Listing Provided By
Baird and Warner







