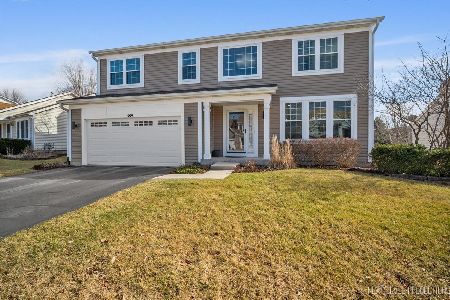561 Hancock Avenue, South Elgin, Illinois 60177
$305,000
|
Sold
|
|
| Status: | Closed |
| Sqft: | 2,788 |
| Cost/Sqft: | $115 |
| Beds: | 4 |
| Baths: | 3 |
| Year Built: | 1999 |
| Property Taxes: | $8,284 |
| Days On Market: | 3320 |
| Lot Size: | 0,26 |
Description
***ST. CHARLES SCHOOL DISTRICT 303*** CUMBERLAND MODEL. Almost 2,800 sq feet of luxury, 4 bedrooms, loft can be converted to a 5th bedroom, 2.5 baths, separate dining room, huge family room, 2 story foyer, hardwood floors throughout, full basement, patio with a hot tub, 2.5 car garage, new roof and siding. Original owners. Nestled in the rolling countryside of the beautiful Fox River Valley, River Ridge subdivision offers families a relaxed lifestyle in a lovely natural setting. A scenic wetland borders the western edge of the community, while a dense border of trees and shrubs provides a barrier on the east. Within the community, a children's playground and soccer field form a focal point for family activities. Surrounded by additional parks and the Blackhawk Forest Preserve, and minutes from the Fox River and the bike trail on its banks, River Ridge is designed to bring families together with nature's beauty, right in their own backyards.
Property Specifics
| Single Family | |
| — | |
| — | |
| 1999 | |
| Full | |
| — | |
| No | |
| 0.26 |
| Kane | |
| River Ridge | |
| 0 / Not Applicable | |
| None | |
| Public | |
| Public Sewer | |
| 09486883 | |
| 0903279010 |
Nearby Schools
| NAME: | DISTRICT: | DISTANCE: | |
|---|---|---|---|
|
Grade School
Wild Rose Elementary School |
303 | — | |
|
Middle School
Haines Middle School |
303 | Not in DB | |
|
High School
St Charles North High School |
303 | Not in DB | |
Property History
| DATE: | EVENT: | PRICE: | SOURCE: |
|---|---|---|---|
| 17 Apr, 2017 | Sold | $305,000 | MRED MLS |
| 10 Mar, 2017 | Under contract | $319,900 | MRED MLS |
| 26 Jan, 2017 | Listed for sale | $319,900 | MRED MLS |
Room Specifics
Total Bedrooms: 4
Bedrooms Above Ground: 4
Bedrooms Below Ground: 0
Dimensions: —
Floor Type: Hardwood
Dimensions: —
Floor Type: Hardwood
Dimensions: —
Floor Type: Hardwood
Full Bathrooms: 3
Bathroom Amenities: Whirlpool,Separate Shower,Double Sink
Bathroom in Basement: 0
Rooms: Eating Area,Loft
Basement Description: Unfinished
Other Specifics
| 2.5 | |
| Concrete Perimeter | |
| Asphalt | |
| Patio, Hot Tub, Storms/Screens | |
| — | |
| 65X166X61X145 | |
| — | |
| Full | |
| Vaulted/Cathedral Ceilings, Hardwood Floors, First Floor Laundry | |
| Range, Microwave, Dishwasher, Refrigerator, Washer, Dryer, Disposal | |
| Not in DB | |
| — | |
| — | |
| — | |
| — |
Tax History
| Year | Property Taxes |
|---|---|
| 2017 | $8,284 |
Contact Agent
Nearby Similar Homes
Nearby Sold Comparables
Contact Agent
Listing Provided By
Illinois Star, Ltd. REALTORS







