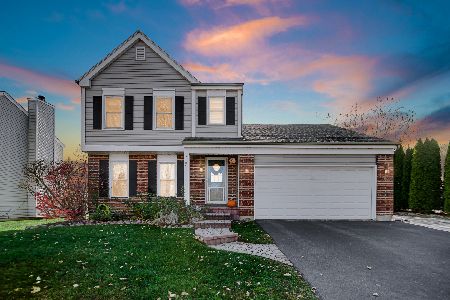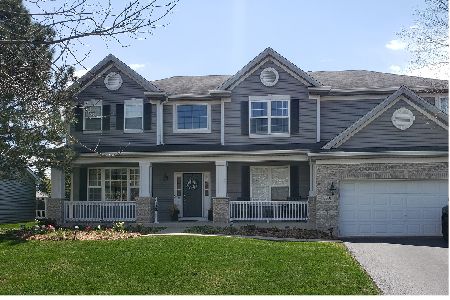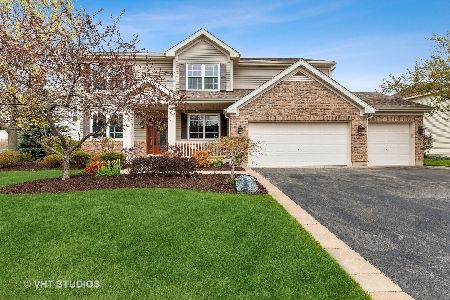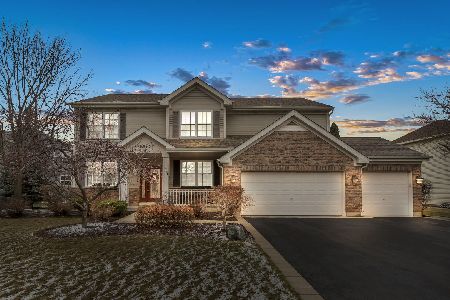5599 Chapel Hill, Gurnee, Illinois 60031
$350,000
|
Sold
|
|
| Status: | Closed |
| Sqft: | 4,058 |
| Cost/Sqft: | $95 |
| Beds: | 3 |
| Baths: | 3 |
| Year Built: | 1999 |
| Property Taxes: | $10,185 |
| Days On Market: | 2882 |
| Lot Size: | 0,30 |
Description
Stunning 11' foot entry greets the buyer of this ranch home. Immaculate interior. Ceramic floors and newer neutral carpeting. Kitchen boasts an abundance of 42" Hickory cabinets with crown molding adding character and warmth. Large Center Island with granite top make this an entertaining joy. Enjoy stainless appliances and a two door pantry. Cocktail area with refrigerator and plenty of cabinet storage for games, drink mixes, and snacks conveniently located across from the dining room. A first floor master suite with a sitting area and a luxury master bath grace this floor. Massive master closet with storage system. Two ample bedrooms complete this floor. Full huge finished basement, bedroom, and a full bath. Private fenced & professional landscaped yard with concrete covered porch. Three car garage. Terrific neighborhood! This is a must see home.
Property Specifics
| Single Family | |
| — | |
| Ranch | |
| 1999 | |
| Full | |
| RANCH | |
| No | |
| 0.3 |
| Lake | |
| Steeple Pointe | |
| 450 / Annual | |
| Insurance,Other | |
| Public | |
| Public Sewer | |
| 09863145 | |
| 07101030010000 |
Nearby Schools
| NAME: | DISTRICT: | DISTANCE: | |
|---|---|---|---|
|
Grade School
Woodland Elementary School |
50 | — | |
|
Middle School
Woodland Middle School |
50 | Not in DB | |
|
High School
Warren Township High School |
121 | Not in DB | |
|
Alternate Elementary School
Woodland Intermediate School |
— | Not in DB | |
Property History
| DATE: | EVENT: | PRICE: | SOURCE: |
|---|---|---|---|
| 3 Feb, 2012 | Sold | $229,500 | MRED MLS |
| 28 Dec, 2011 | Under contract | $239,900 | MRED MLS |
| — | Last price change | $251,900 | MRED MLS |
| 17 Oct, 2011 | Listed for sale | $251,900 | MRED MLS |
| 30 Apr, 2018 | Sold | $350,000 | MRED MLS |
| 28 Mar, 2018 | Under contract | $387,000 | MRED MLS |
| — | Last price change | $400,000 | MRED MLS |
| 21 Feb, 2018 | Listed for sale | $400,000 | MRED MLS |
Room Specifics
Total Bedrooms: 4
Bedrooms Above Ground: 3
Bedrooms Below Ground: 1
Dimensions: —
Floor Type: Carpet
Dimensions: —
Floor Type: Carpet
Dimensions: —
Floor Type: Carpet
Full Bathrooms: 3
Bathroom Amenities: Whirlpool,Separate Shower,Double Sink
Bathroom in Basement: 1
Rooms: Recreation Room,Exercise Room,Foyer,Eating Area,Gallery
Basement Description: Finished
Other Specifics
| 3 | |
| Concrete Perimeter | |
| Brick | |
| Patio, Porch, Storms/Screens | |
| Fenced Yard,Irregular Lot,Landscaped | |
| 104X126X93X154 | |
| Unfinished | |
| Full | |
| Vaulted/Cathedral Ceilings, Bar-Wet, First Floor Bedroom, First Floor Laundry, First Floor Full Bath | |
| Double Oven, Range, Microwave, Dishwasher, Refrigerator, Washer, Dryer, Disposal | |
| Not in DB | |
| Sidewalks, Street Lights, Street Paved | |
| — | |
| — | |
| Wood Burning Stove, Gas Starter |
Tax History
| Year | Property Taxes |
|---|---|
| 2012 | $9,952 |
| 2018 | $10,185 |
Contact Agent
Nearby Sold Comparables
Contact Agent
Listing Provided By
RE/MAX Suburban







