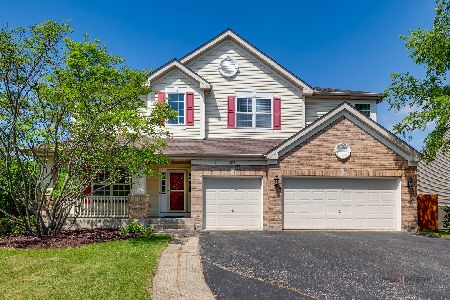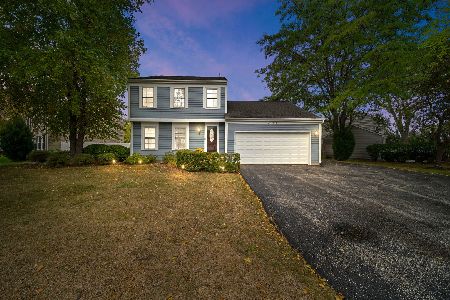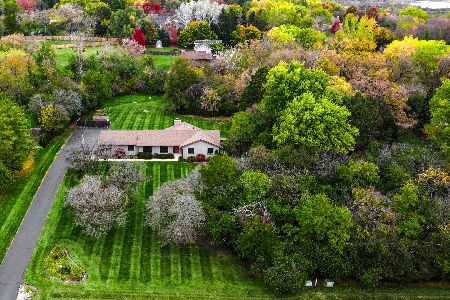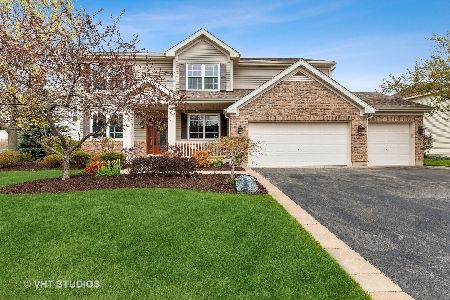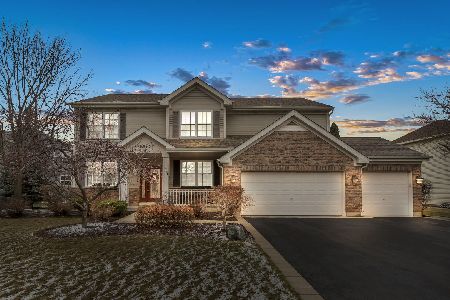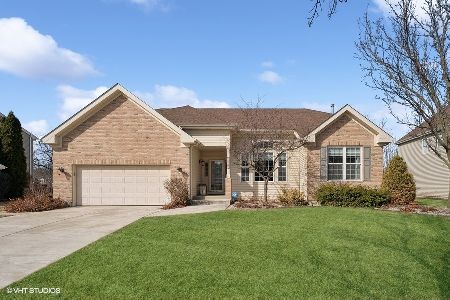5598 Chapel Hill, Gurnee, Illinois 60031
$305,000
|
Sold
|
|
| Status: | Closed |
| Sqft: | 2,772 |
| Cost/Sqft: | $115 |
| Beds: | 4 |
| Baths: | 3 |
| Year Built: | 1998 |
| Property Taxes: | $11,233 |
| Days On Market: | 2259 |
| Lot Size: | 0,31 |
Description
Immaculate 4 bed/2.1bath home with 2 stories located on a spacious lot in the much sought after Steeple Pointe subdivision. Gorgeous, open kitchen with island, and eat-in dining. First floor master features plush carpet and vaulted ceilings with a private master bath and walk-in closet. Relax in the master bath's oversized soaking tub and enjoy the double sinks and separate shower. Spend cold nights in the family room with the soaring vaulted ceilings and gas fireplace. First floor laundry. Upstairs loft makes great use of the upstairs along with 3 spacious bedrooms with ample closet storage. Huge basement offers you the chance to finish to add more living space. Brick patio and a great sized yard overlooking the community park. Conveniently located near shopping, Great America, and so much more all within a 10min drive!
Property Specifics
| Single Family | |
| — | |
| Colonial | |
| 1998 | |
| Full | |
| — | |
| No | |
| 0.31 |
| Lake | |
| Steeple Pointe | |
| 450 / Annual | |
| Other | |
| Public | |
| Public Sewer | |
| 10517925 | |
| 07101010160000 |
Nearby Schools
| NAME: | DISTRICT: | DISTANCE: | |
|---|---|---|---|
|
Grade School
Woodland Elementary School |
50 | — | |
|
Middle School
Woodland Jr High School |
50 | Not in DB | |
|
High School
Warren Township High School |
121 | Not in DB | |
Property History
| DATE: | EVENT: | PRICE: | SOURCE: |
|---|---|---|---|
| 4 Nov, 2013 | Sold | $245,000 | MRED MLS |
| 19 Sep, 2013 | Under contract | $244,900 | MRED MLS |
| — | Last price change | $245,000 | MRED MLS |
| 16 Aug, 2012 | Listed for sale | $283,000 | MRED MLS |
| 30 Oct, 2019 | Sold | $305,000 | MRED MLS |
| 7 Oct, 2019 | Under contract | $319,900 | MRED MLS |
| 13 Sep, 2019 | Listed for sale | $319,900 | MRED MLS |
Room Specifics
Total Bedrooms: 4
Bedrooms Above Ground: 4
Bedrooms Below Ground: 0
Dimensions: —
Floor Type: Carpet
Dimensions: —
Floor Type: Carpet
Dimensions: —
Floor Type: Carpet
Full Bathrooms: 3
Bathroom Amenities: Whirlpool,Separate Shower,Double Sink
Bathroom in Basement: 0
Rooms: Breakfast Room,Loft
Basement Description: Unfinished
Other Specifics
| 2 | |
| Concrete Perimeter | |
| Asphalt | |
| Patio, Brick Paver Patio | |
| Park Adjacent | |
| 78X125X63X150X54 | |
| — | |
| Full | |
| Vaulted/Cathedral Ceilings, First Floor Bedroom, First Floor Laundry, Walk-In Closet(s) | |
| Range, Microwave, Dishwasher, Refrigerator, Washer, Dryer, Stainless Steel Appliance(s) | |
| Not in DB | |
| — | |
| — | |
| — | |
| — |
Tax History
| Year | Property Taxes |
|---|---|
| 2013 | $9,585 |
| 2019 | $11,233 |
Contact Agent
Nearby Similar Homes
Contact Agent
Listing Provided By
Century 21 Affiliated

