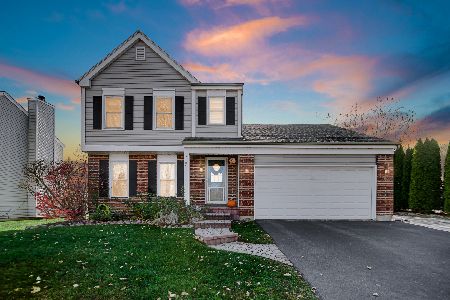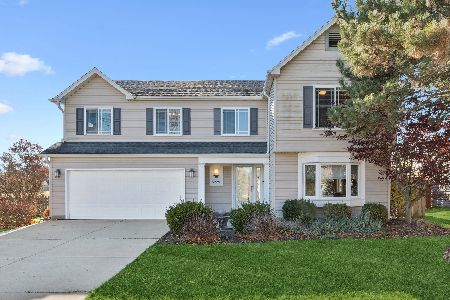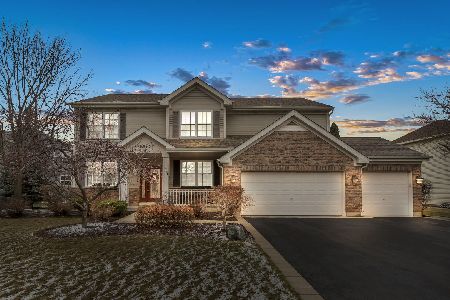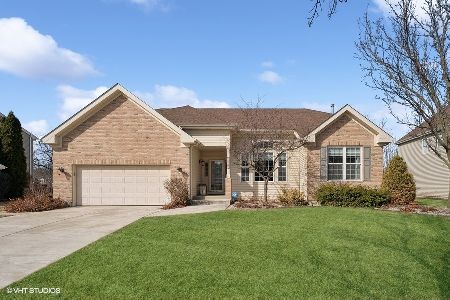5590 Chapel, Gurnee, Illinois 60031
$431,000
|
Sold
|
|
| Status: | Closed |
| Sqft: | 2,424 |
| Cost/Sqft: | $177 |
| Beds: | 4 |
| Baths: | 3 |
| Year Built: | 1997 |
| Property Taxes: | $9,301 |
| Days On Market: | 1727 |
| Lot Size: | 0,29 |
Description
Gorgeous 5 bedroom, 2.1 bath home with 3 car garage and finished basement. This home has been meticulously maintained and has had many updates. Here's a partial list of why this home is the epitome of move-in ready; new siding in 2015, new roof and new enlarged driveway in 2018, new A/C, furnace and dishwasher in 2019 and new refrigerator in 2020. The garage has an epoxy coated floor and has been wired for 240 volt, 40 Amp service for your electric vehicle. You'll love the huge patio which has a large screen outdoor TV, a firepit for your enjoyment and a gas line for your barbeque. Even your dog can enjoy your yard which has an electric fence. Beautiful hardwood floors were installed throughout the main level. The gourmet cook in your family will appreciate the granite kitchen countertops and walk-in pantry. The location is terrific as well, close to Gurnee Mills, Great America and the interstate.
Property Specifics
| Single Family | |
| — | |
| — | |
| 1997 | |
| Full | |
| — | |
| No | |
| 0.29 |
| Lake | |
| Steeple Pointe | |
| 450 / Annual | |
| Other | |
| Lake Michigan | |
| Public Sewer | |
| 11060727 | |
| 07101010170000 |
Nearby Schools
| NAME: | DISTRICT: | DISTANCE: | |
|---|---|---|---|
|
Grade School
Woodland Elementary School |
50 | — | |
|
Middle School
Woodland Jr High School |
50 | Not in DB | |
|
High School
Warren Township High School |
121 | Not in DB | |
Property History
| DATE: | EVENT: | PRICE: | SOURCE: |
|---|---|---|---|
| 4 Jun, 2021 | Sold | $431,000 | MRED MLS |
| 22 Apr, 2021 | Under contract | $430,000 | MRED MLS |
| 21 Apr, 2021 | Listed for sale | $430,000 | MRED MLS |
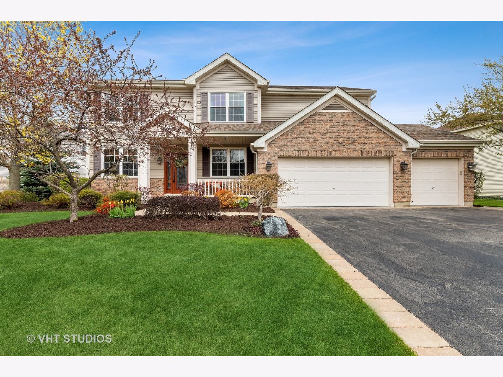
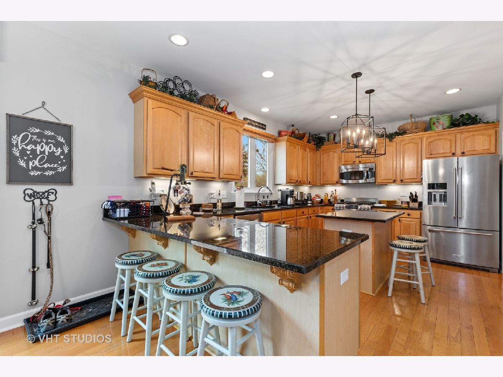
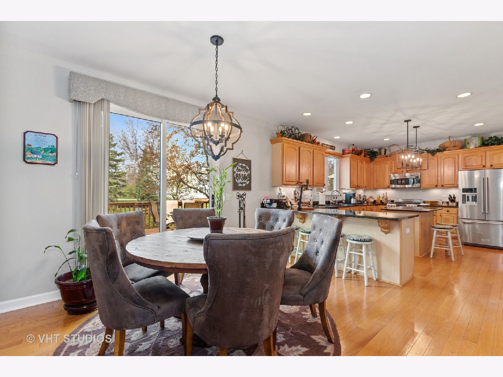
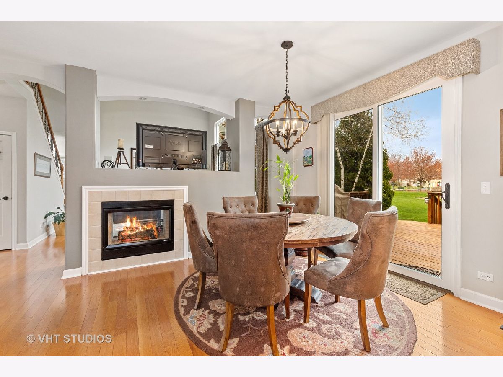
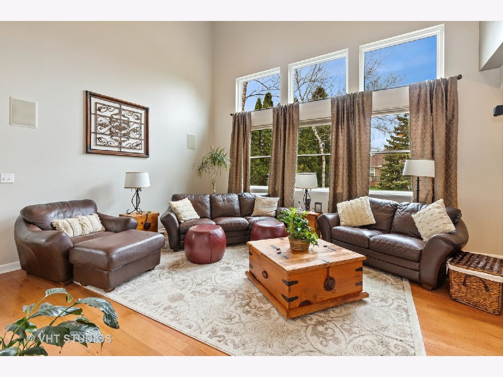
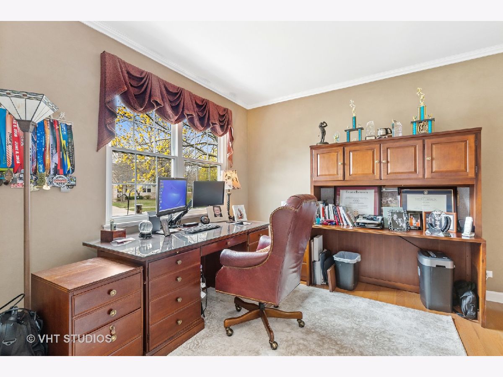
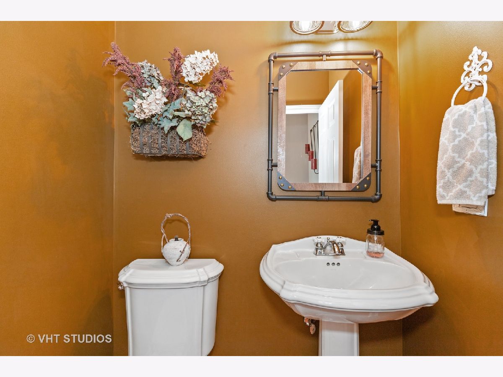
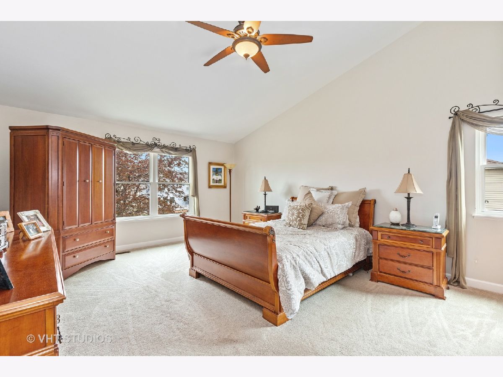
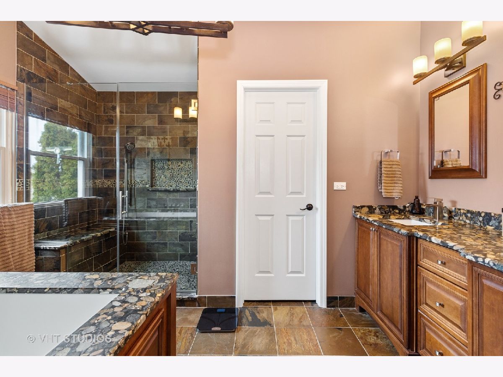
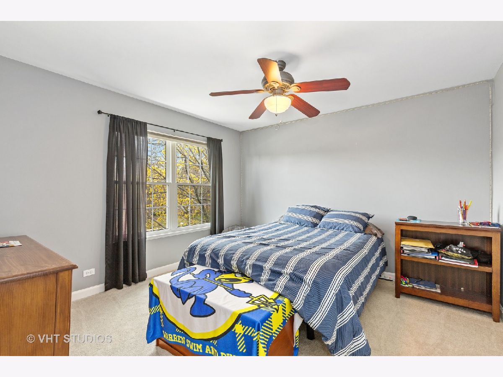
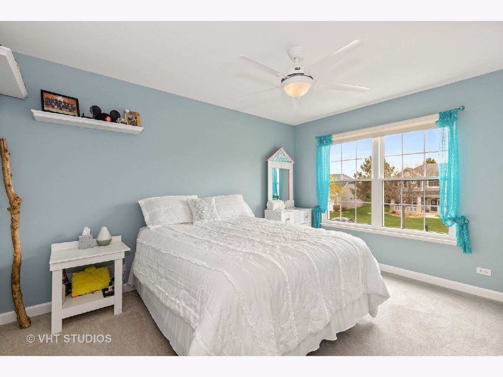
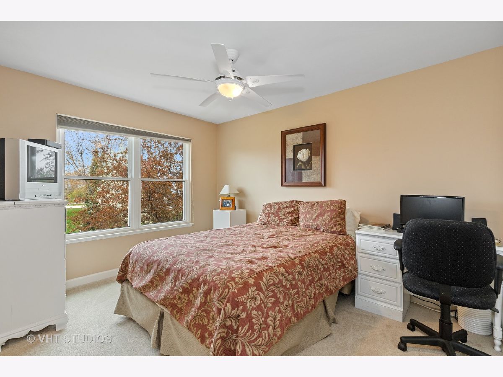
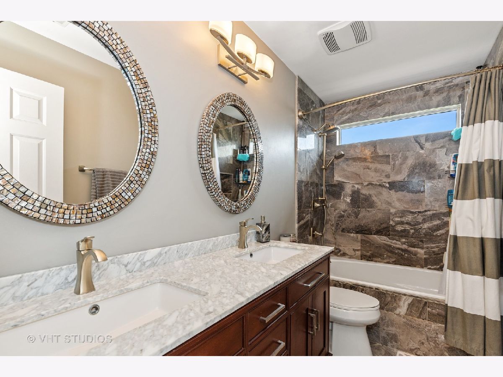
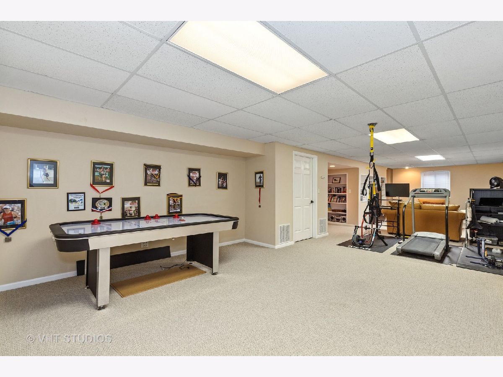
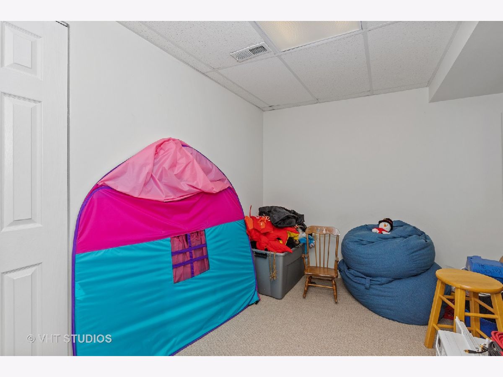
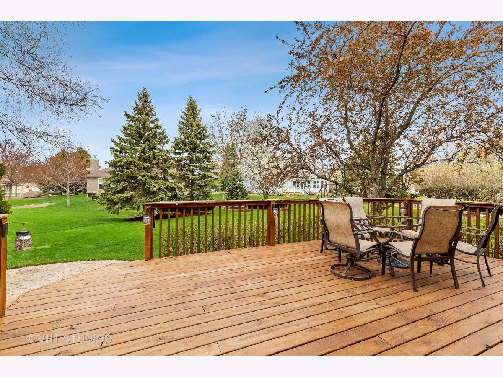
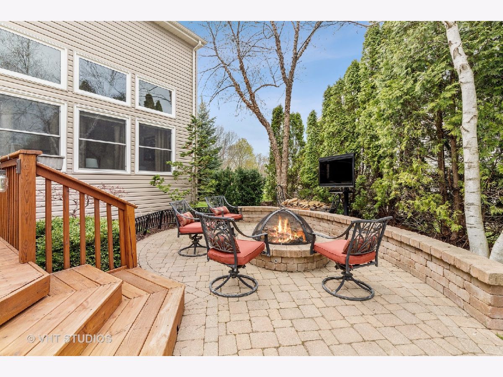
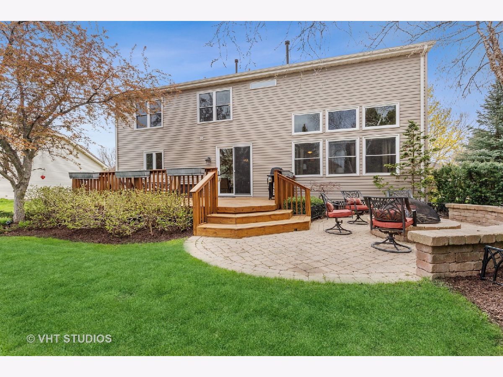
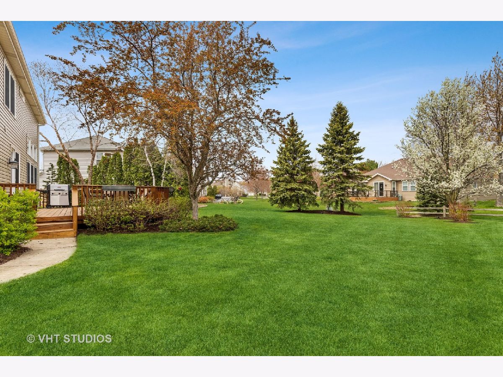
Room Specifics
Total Bedrooms: 5
Bedrooms Above Ground: 4
Bedrooms Below Ground: 1
Dimensions: —
Floor Type: Carpet
Dimensions: —
Floor Type: Carpet
Dimensions: —
Floor Type: Carpet
Dimensions: —
Floor Type: —
Full Bathrooms: 3
Bathroom Amenities: —
Bathroom in Basement: 0
Rooms: Bedroom 5,Breakfast Room,Den,Recreation Room
Basement Description: Finished
Other Specifics
| 3 | |
| Concrete Perimeter | |
| Asphalt | |
| Deck, Patio, Storms/Screens, Fire Pit, Invisible Fence | |
| — | |
| 129.4X143.8X40X149.5 | |
| — | |
| Full | |
| — | |
| Range, Microwave, Dishwasher, Refrigerator, Washer, Dryer, Disposal | |
| Not in DB | |
| Park, Curbs, Street Lights, Street Paved | |
| — | |
| — | |
| Double Sided |
Tax History
| Year | Property Taxes |
|---|---|
| 2021 | $9,301 |
Contact Agent
Nearby Similar Homes
Nearby Sold Comparables
Contact Agent
Listing Provided By
Baird & Warner

