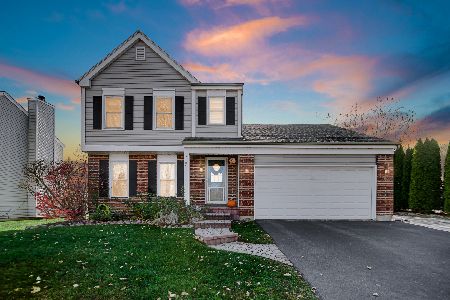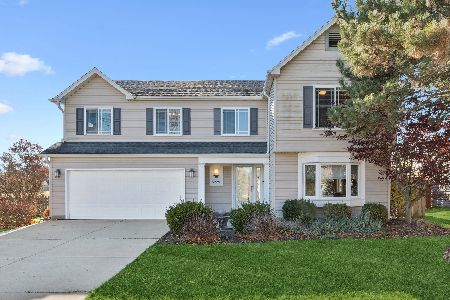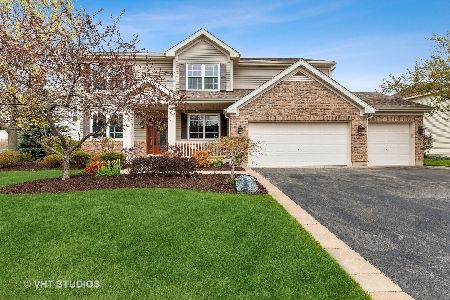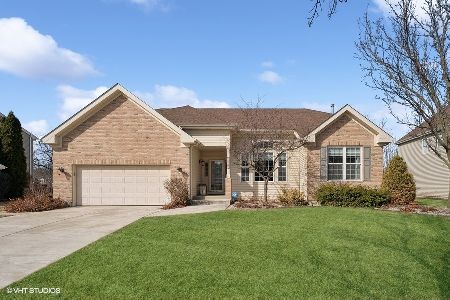5590 Chapel Hill Road, Gurnee, Illinois 60031
$466,000
|
Sold
|
|
| Status: | Closed |
| Sqft: | 2,424 |
| Cost/Sqft: | $188 |
| Beds: | 4 |
| Baths: | 3 |
| Year Built: | 1997 |
| Property Taxes: | $9,895 |
| Days On Market: | 1103 |
| Lot Size: | 0,29 |
Description
Offer Has Been Verbally Accepted*No More Showings*Waiting For Relocation Signatures*STOP THE CAR! YOU'VE FOUND YOUR NEW HOME! Simply Stunning And Spacious Colonial On 1/3 Acre Lot In Desirable Steeple Pointe With A 3-CAR GARAGE*Turnkey Condition With Loads Of Improvements&Updates From Top To Bottom*Charming Front Porch Leads To A Center Entry Foyer That Opens To A Living Room And Dining Room With Designer Touches Of Custom Board And Batten Wall Trim That Is Perfectly On Trend*Enjoy Your Spacious Kitchen With Granite Counters*Loads Of Cabinetry*Walk-In Pantry*Stainless Appliances*Beverage Fridge And Breakfast Bar That Flows To The Large Eating Area With See-Through Fireplace To The Family Room*Sliding Doors Off The Eating Area Open To A Large Deck And Brick Paver Patio With Built-In Firepit And Outdoor TV*Open And Airy Family Room Off The Kitchen Enjoys Tons Of Natural Light And A Cozy Fireplace*Upstairs Will Delight You With Spacious Family Bedrooms*A Renovated Hall Bath And A Large Primary Bedroom Suite With Vaulted Ceilings*Walk-In Closet And Luxury Renovated Spa-Quality Bath Where You Can Relax At The End Of A Long Day That Features A Jetted Tub With Built-In TV*Separate Shower And Double Sinks*Large Finished Rec Room With Separate Den/Office Is Ideal For Exercise*Pool Table*Playroom And More! Hardwood Floors In LR*DR*KIT*FR*Recent Improvements Include: 2022/2021 90% Of Interior Painted*Custom Wall&Trim Work Added*All Interior Switches Replaced*2020 New Refrigerator*2019/2018 New HVAC*New Enlarged Driveway*2015 New Vinyl Siding*Garage Has Epoxy Floor And 240 Volt/40 AMP Service For Your EV*Underground Sprinklers*Electric Fence*Updated Modern Light Fixtures*Neutral Paint Colors And Decor*Convenient First Floor Laundry Off Garage*Beautiful Curb Appeal And Fabulous Lot*This One Checks All The Boxes! Playground/Park Right Around The Corner*AHS Policy Included*This Is A Relocation Sale*Additional Paperwork Required*
Property Specifics
| Single Family | |
| — | |
| — | |
| 1997 | |
| — | |
| — | |
| No | |
| 0.29 |
| Lake | |
| Steeple Pointe | |
| 450 / Annual | |
| — | |
| — | |
| — | |
| 11696701 | |
| 07101010170000 |
Nearby Schools
| NAME: | DISTRICT: | DISTANCE: | |
|---|---|---|---|
|
Grade School
Woodland Elementary School |
50 | — | |
|
Middle School
Woodland Jr High School |
50 | Not in DB | |
|
High School
Warren Township High School |
121 | Not in DB | |
Property History
| DATE: | EVENT: | PRICE: | SOURCE: |
|---|---|---|---|
| 17 Feb, 2023 | Sold | $466,000 | MRED MLS |
| 13 Jan, 2023 | Under contract | $454,900 | MRED MLS |
| 4 Jan, 2023 | Listed for sale | $454,900 | MRED MLS |
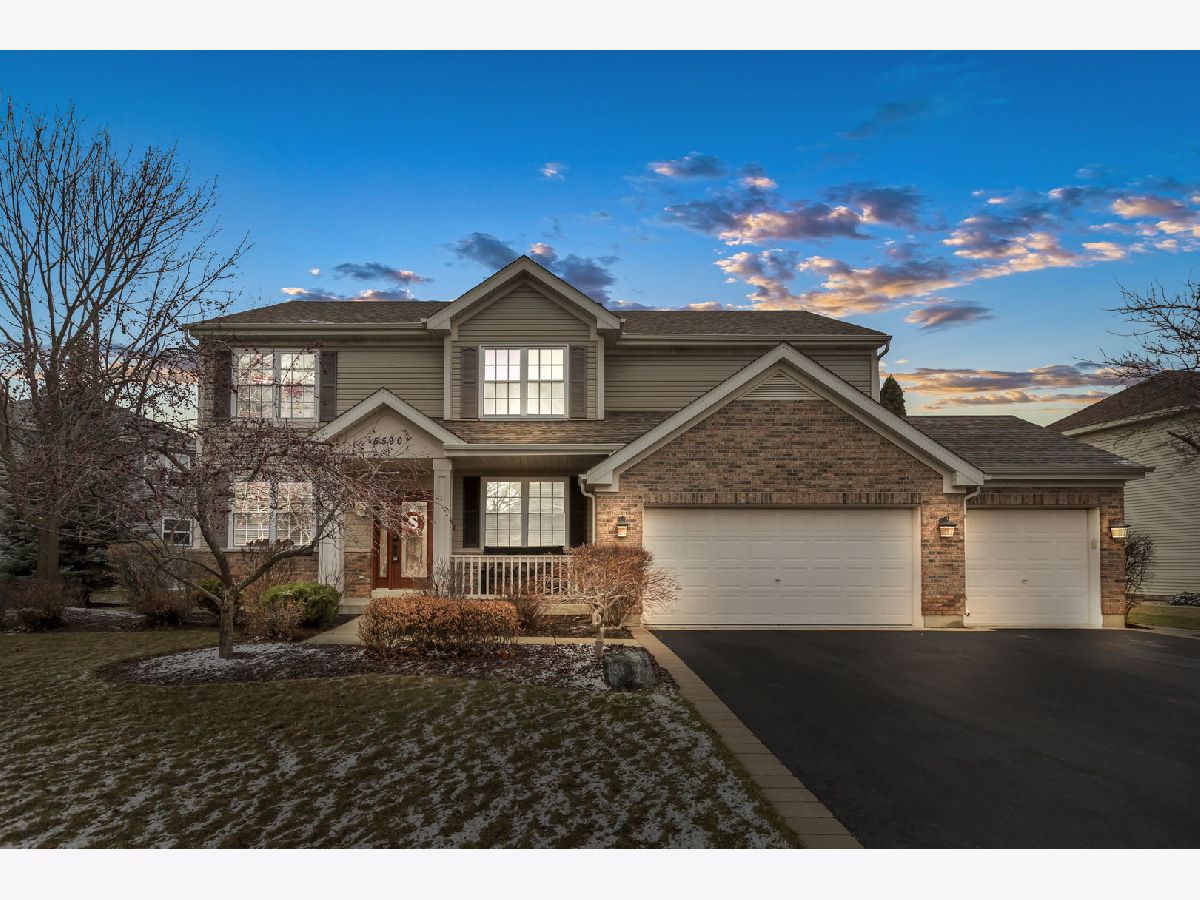
Room Specifics
Total Bedrooms: 4
Bedrooms Above Ground: 4
Bedrooms Below Ground: 0
Dimensions: —
Floor Type: —
Dimensions: —
Floor Type: —
Dimensions: —
Floor Type: —
Full Bathrooms: 3
Bathroom Amenities: Whirlpool,Separate Shower,Double Sink
Bathroom in Basement: 0
Rooms: —
Basement Description: Finished
Other Specifics
| 3 | |
| — | |
| Asphalt | |
| — | |
| — | |
| 130X144X40X150 | |
| — | |
| — | |
| — | |
| — | |
| Not in DB | |
| — | |
| — | |
| — | |
| — |
Tax History
| Year | Property Taxes |
|---|---|
| 2023 | $9,895 |
Contact Agent
Nearby Similar Homes
Contact Agent
Listing Provided By
Coldwell Banker Realty

