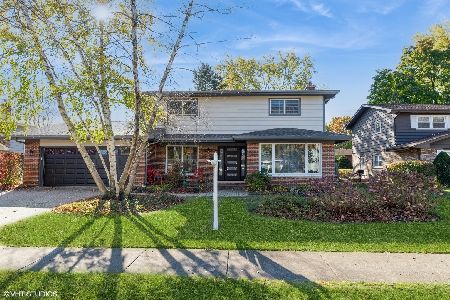569 Cunningham Drive, Palatine, Illinois 60074
$372,500
|
Sold
|
|
| Status: | Closed |
| Sqft: | 2,526 |
| Cost/Sqft: | $152 |
| Beds: | 4 |
| Baths: | 3 |
| Year Built: | 1971 |
| Property Taxes: | $10,382 |
| Days On Market: | 2446 |
| Lot Size: | 0,23 |
Description
Split with Personality! This Kenilwicke beauty has it all. The Stonefield model has 4 large bedrooms, 2.1 baths, and features two dramatic balcony dining areas. The 18 ft. formal dining room overlooks the spacious 20 ft. living room five steps below. Perfect for entertaining. A cathedral ceiling soars above both rooms creating immense open area that carries though into the huge 12 ft. entry foyer. The second balcony is in the huge kitchen's breakfast area. It looks down on the giant 23 ft family room with good sized laundry/mudroom. All windows replaced with Anderson Windows in 2013, all new interior doors, newer A/C and roof. There are hardwood floors throughout the home. Just freshly painted in 2019 makes this home truly move in ready. You will love the huge backyard that is perfect for all those summer get togethers. Walking distance to schools and close to shopping and transportation. Now is the time to make that move!
Property Specifics
| Single Family | |
| — | |
| Tri-Level | |
| 1971 | |
| Partial | |
| STONEFIELD | |
| No | |
| 0.23 |
| Cook | |
| Kenilwicke | |
| 0 / Not Applicable | |
| None | |
| Lake Michigan,Public | |
| Public Sewer | |
| 10379325 | |
| 02114150290000 |
Nearby Schools
| NAME: | DISTRICT: | DISTANCE: | |
|---|---|---|---|
|
Grade School
Virginia Lake Elementary School |
15 | — | |
|
Middle School
Walter R Sundling Junior High Sc |
15 | Not in DB | |
|
High School
Palatine High School |
211 | Not in DB | |
Property History
| DATE: | EVENT: | PRICE: | SOURCE: |
|---|---|---|---|
| 17 Jul, 2019 | Sold | $372,500 | MRED MLS |
| 13 Jun, 2019 | Under contract | $385,000 | MRED MLS |
| — | Last price change | $395,000 | MRED MLS |
| 14 May, 2019 | Listed for sale | $395,000 | MRED MLS |
Room Specifics
Total Bedrooms: 4
Bedrooms Above Ground: 4
Bedrooms Below Ground: 0
Dimensions: —
Floor Type: Carpet
Dimensions: —
Floor Type: Carpet
Dimensions: —
Floor Type: Carpet
Full Bathrooms: 3
Bathroom Amenities: —
Bathroom in Basement: 0
Rooms: Foyer
Basement Description: Unfinished
Other Specifics
| 2 | |
| Concrete Perimeter | |
| Concrete | |
| Patio, Porch | |
| — | |
| 75X135X75X136 | |
| Unfinished | |
| Full | |
| Vaulted/Cathedral Ceilings, Hardwood Floors, First Floor Laundry | |
| Range, Microwave, Dishwasher, Refrigerator, Washer, Dryer, Disposal, Stainless Steel Appliance(s) | |
| Not in DB | |
| Sidewalks, Street Lights, Street Paved | |
| — | |
| — | |
| Gas Log |
Tax History
| Year | Property Taxes |
|---|---|
| 2019 | $10,382 |
Contact Agent
Nearby Similar Homes
Nearby Sold Comparables
Contact Agent
Listing Provided By
Coldwell Banker Residential Brokerage











