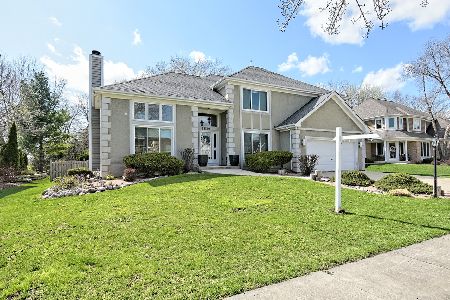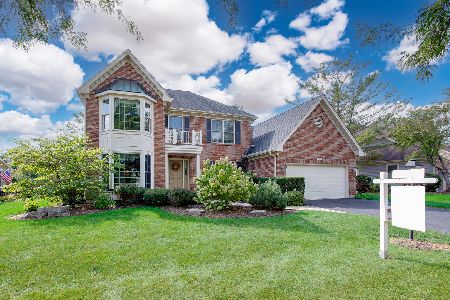560 Partridge Drive, West Chicago, Illinois 60185
$360,000
|
Sold
|
|
| Status: | Closed |
| Sqft: | 2,459 |
| Cost/Sqft: | $153 |
| Beds: | 4 |
| Baths: | 3 |
| Year Built: | 1992 |
| Property Taxes: | $9,722 |
| Days On Market: | 3746 |
| Lot Size: | 0,36 |
Description
GOLFER AND NATURE LOVER'S PARADISE! Nestled in Meadow Wood subdivision-a quiet well maintained neighborhood with a country feel yet convenient to golf courses, Forest Preserve with lake and walking trails, shopping and dining! The large eat-in Kitchen opening to the Family Room with vaulted ceiling, large bay window and brick fireplace...ideal for entertaining or hanging out. Master Bedroom with tray ceiling, walk-in closet and Master Bath has double shower, soaking tub will be your respite from the hustle and bustle. Fire up the grill and enjoy the view from the spacious backyard patio. The home offers a 1st floor Den, 1st floor Laundry, 3 additional bedrooms and attached 2 car garage. Seller willing to give credit for paint and exterior trim work.
Property Specifics
| Single Family | |
| — | |
| — | |
| 1992 | |
| Full | |
| — | |
| No | |
| 0.36 |
| Du Page | |
| Meadow Wood | |
| 35 / Annual | |
| Other | |
| Public | |
| Public Sewer | |
| 09039098 | |
| 0127101022 |
Nearby Schools
| NAME: | DISTRICT: | DISTANCE: | |
|---|---|---|---|
|
Grade School
Hawk Hollow Elementary School |
46 | — | |
|
Middle School
East View Middle School |
46 | Not in DB | |
|
High School
Bartlett High School |
46 | Not in DB | |
Property History
| DATE: | EVENT: | PRICE: | SOURCE: |
|---|---|---|---|
| 30 Oct, 2015 | Sold | $360,000 | MRED MLS |
| 27 Sep, 2015 | Under contract | $375,000 | MRED MLS |
| 15 Sep, 2015 | Listed for sale | $375,000 | MRED MLS |
Room Specifics
Total Bedrooms: 4
Bedrooms Above Ground: 4
Bedrooms Below Ground: 0
Dimensions: —
Floor Type: Carpet
Dimensions: —
Floor Type: Carpet
Dimensions: —
Floor Type: Carpet
Full Bathrooms: 3
Bathroom Amenities: Separate Shower,Double Sink,Double Shower,Soaking Tub
Bathroom in Basement: 0
Rooms: Den
Basement Description: Unfinished
Other Specifics
| 2 | |
| — | |
| Concrete | |
| — | |
| Golf Course Lot,Landscaped | |
| 95 X 163 | |
| — | |
| Full | |
| Vaulted/Cathedral Ceilings, Skylight(s), Hardwood Floors, First Floor Laundry | |
| Range, Dishwasher, Refrigerator, Washer, Dryer | |
| Not in DB | |
| Sidewalks, Street Lights, Street Paved | |
| — | |
| — | |
| Wood Burning, Gas Starter |
Tax History
| Year | Property Taxes |
|---|---|
| 2015 | $9,722 |
Contact Agent
Nearby Similar Homes
Nearby Sold Comparables
Contact Agent
Listing Provided By
RE/MAX Suburban






