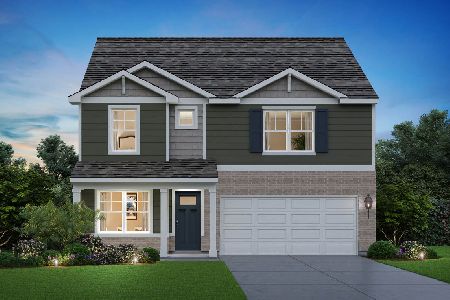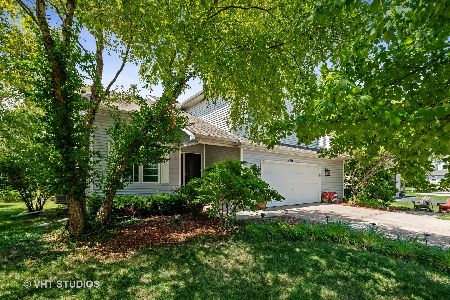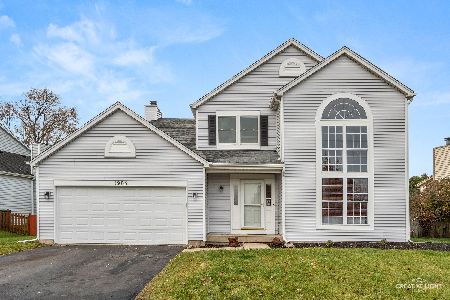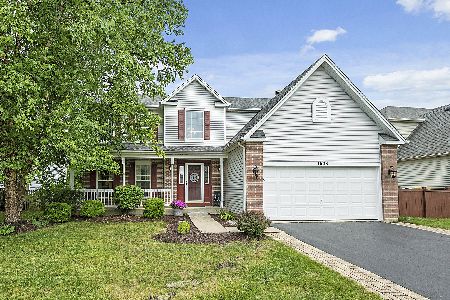5603 Grand Highlands Drive, Plainfield, Illinois 60586
$375,000
|
Sold
|
|
| Status: | Closed |
| Sqft: | 2,624 |
| Cost/Sqft: | $133 |
| Beds: | 4 |
| Baths: | 3 |
| Year Built: | 1998 |
| Property Taxes: | $7,428 |
| Days On Market: | 1662 |
| Lot Size: | 0,20 |
Description
RUN, DON'T WALK to See This GORGEOUS, IN-DEMAND 4-BEDROOM RIVERTON MODEL w/FINISHED BASEMENT in Sought-After Wesmere Subdivision! This Beautifully-Appointed Home features a Vaulted, 2-Story Living room w/Pallladian Windows, Dual Foyer Closets, Split Staircase, Hardwoods & New Luxury Vinyl Plank Flooring in 2020, Crown & Stylish Picture Frame Moldings, and So Much More! You'll Love the Bright & Airy Kitchen w/Center Island, White Cabinetry, Quartz Countertops, Large Pantry, and Dinette/Breakfast Area w/Sliding Glass Door to Backyard Patio. The 1st Floor Office is Perfect for Working From Home or could Double as a 5th/Guest Bedroom. The 1st Floor also offers a Formal Living Room w/Cathedral Ceiling, Separate Dining Room, Family Room w/Gas-Burning Masonry Fireplace & Custom Top Down Bottom Up Roman Shades, and a Lovely 1/2-Bath w/Picture Frame Moldings & LVP Flooring. The Split Staircase takes you to the 2nd Floor w/Overlook Views of the Foyer & Living Room. The Master enSuite boasts French Doors, Vaulted Ceilings, New Hardwood Floors, a Spacious Walk-In Closet and Luxury Bath w/Double-Sink Vanity, Soaker Tub, Separate Shower, & New LVP Flooring. A 2nd Full Hall Bath and 3 More Generously-Sized Bedrooms Round Out the 2nd Floor. Head Downstairs to the Finished Basement for Movie Night in your 2nd Family Room or Game Night in the L-Shaped Game/Exercise Area. This Finished Partial Basement w/Crawl also features Plenty of Storage w/2 Separate Storage Rooms/Areas, as well as Under-the-Stairs Storage. Perfectly Located on a Corner Lot in a Quiet Section of Wesmere, this Beautifully-Landscaped and Fenced Yard also features a Lovely Garden Area and Newer (2018) Oversized Concrete Patio. Roof, Siding, Gutters, Downspouts, Facia & Soffits all NEW in 2016! Wesmere is a Vibrant, Affordable Clubhouse Community with a Charming Country Club Feel. It boasts a 10,000 SqFt Clubhouse, 3 Swimming Pools, Several Parks/Playgrounds and Tot-Lots, Baseball/Softball Diamond, Soccer Field, Basketball & Volleyball Courts, and Walking & Biking Paths. Make Your Appointment Today to See this MUST-SEE HOME at a MUST-HAVE PRICE! Hurry... This One Will Go FAST!
Property Specifics
| Single Family | |
| — | |
| — | |
| 1998 | |
| — | |
| RIVERTON | |
| No | |
| 0.2 |
| Will | |
| Wesmere Highland | |
| 82 / Monthly | |
| — | |
| — | |
| — | |
| 11140594 | |
| 0603324080010000 |
Nearby Schools
| NAME: | DISTRICT: | DISTANCE: | |
|---|---|---|---|
|
Grade School
Wesmere Elementary School |
202 | — | |
|
Middle School
Drauden Point Middle School |
202 | Not in DB | |
|
High School
Plainfield South High School |
202 | Not in DB | |
Property History
| DATE: | EVENT: | PRICE: | SOURCE: |
|---|---|---|---|
| 15 May, 2008 | Sold | $230,000 | MRED MLS |
| 17 Apr, 2008 | Under contract | $235,000 | MRED MLS |
| — | Last price change | $247,500 | MRED MLS |
| 28 Feb, 2008 | Listed for sale | $247,500 | MRED MLS |
| 3 Sep, 2021 | Sold | $375,000 | MRED MLS |
| 6 Jul, 2021 | Under contract | $350,000 | MRED MLS |
| 30 Jun, 2021 | Listed for sale | $350,000 | MRED MLS |
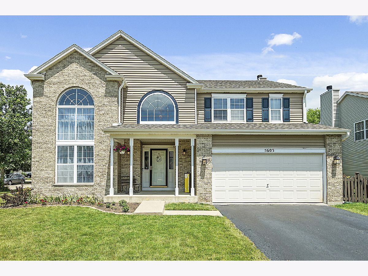
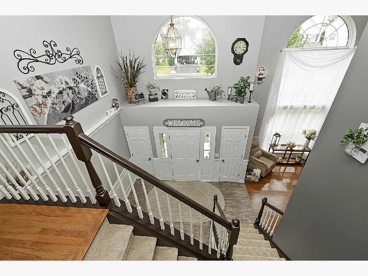
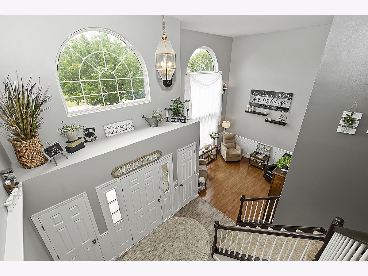
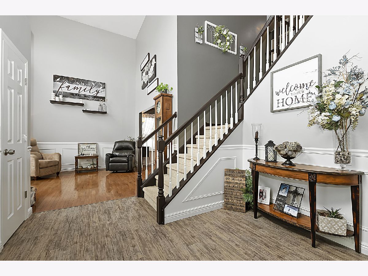
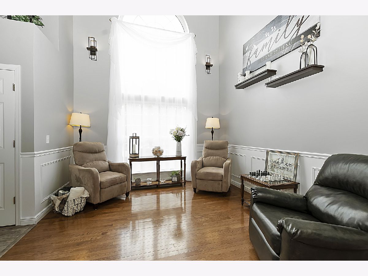
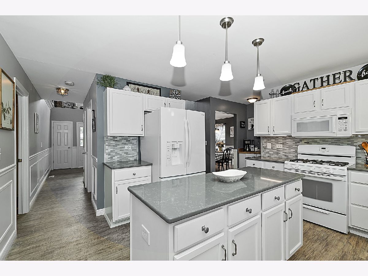
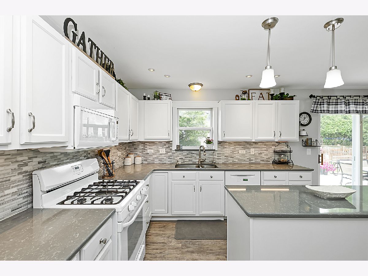
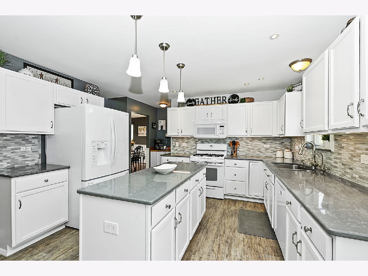
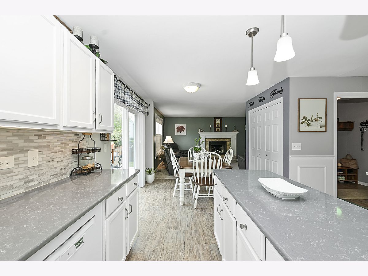
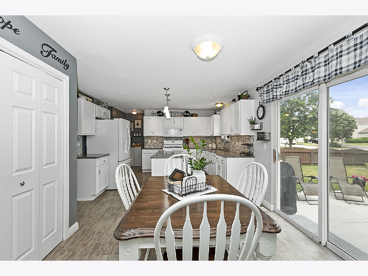
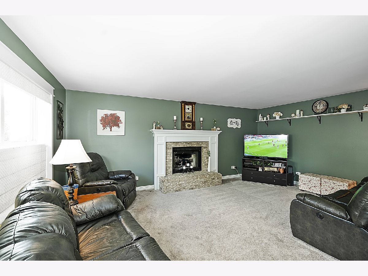
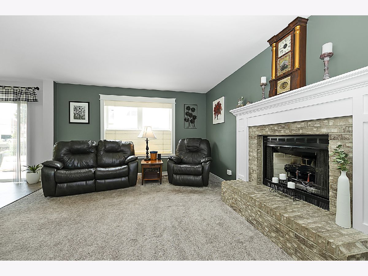
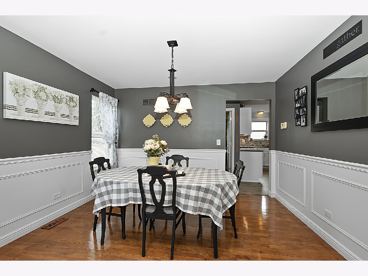
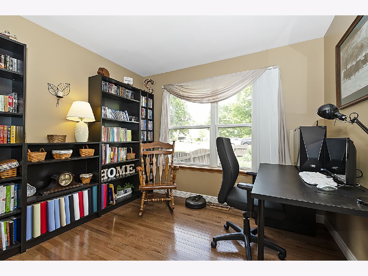
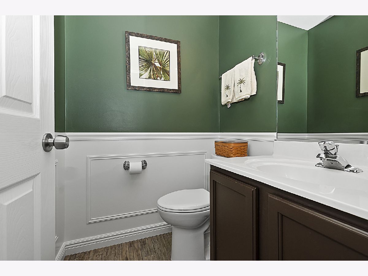
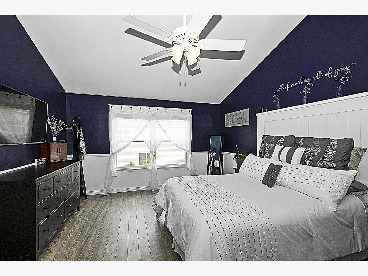
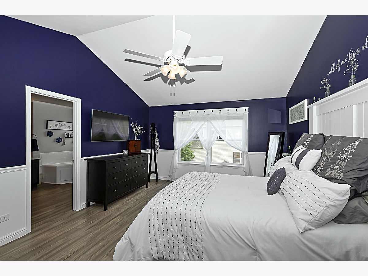
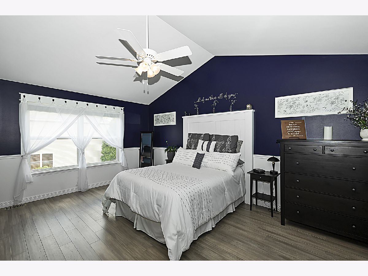
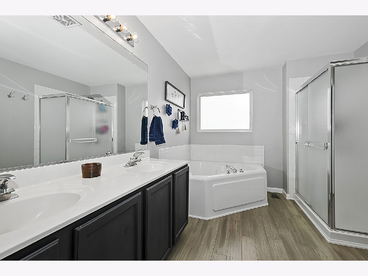
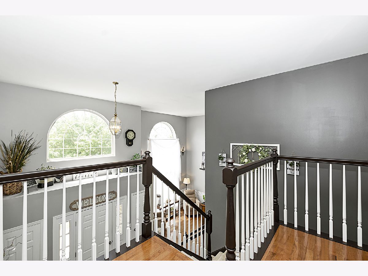
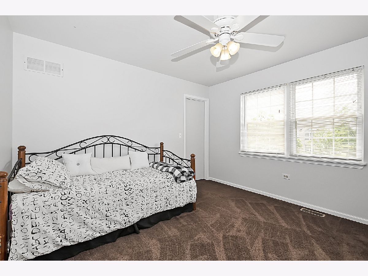
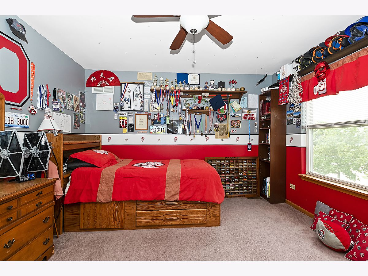
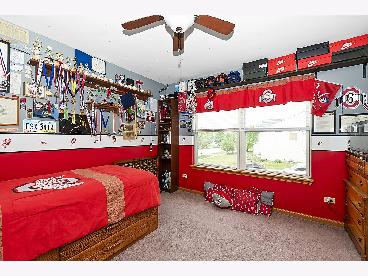
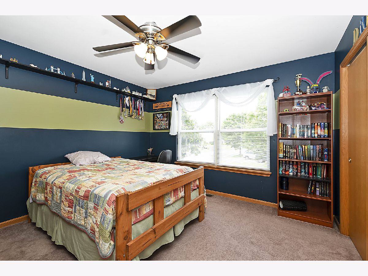
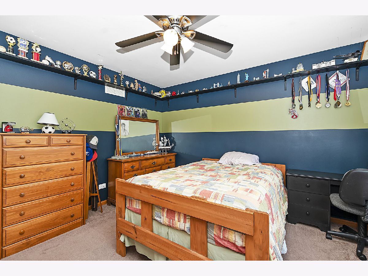
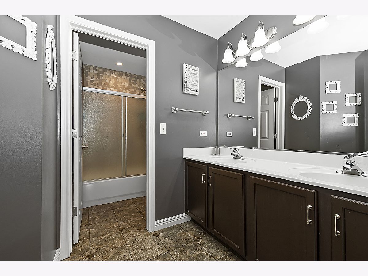
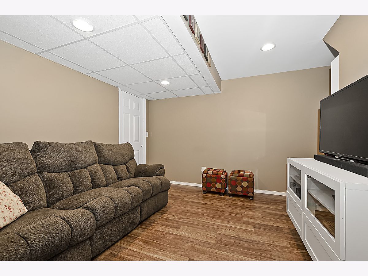
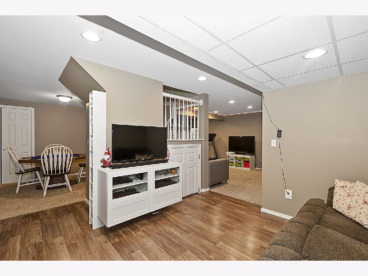
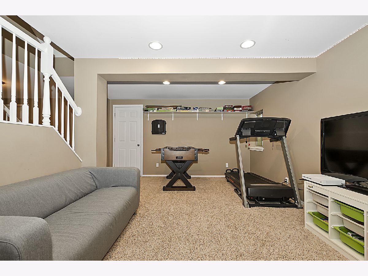
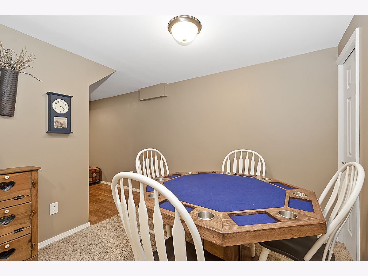
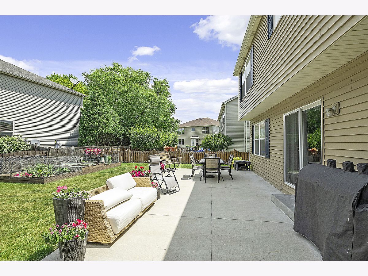
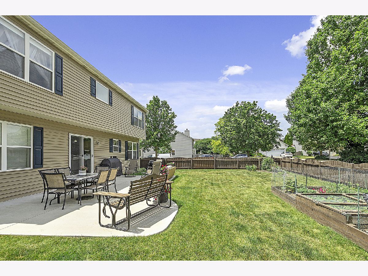
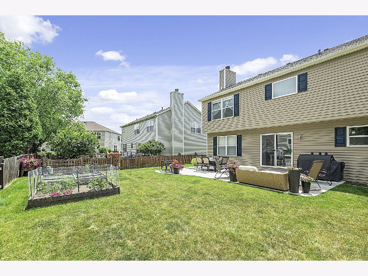
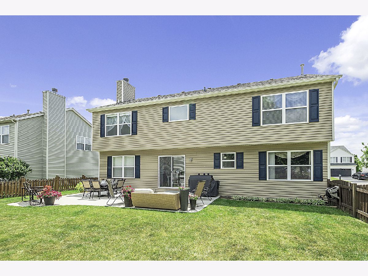
Room Specifics
Total Bedrooms: 4
Bedrooms Above Ground: 4
Bedrooms Below Ground: 0
Dimensions: —
Floor Type: —
Dimensions: —
Floor Type: —
Dimensions: —
Floor Type: —
Full Bathrooms: 3
Bathroom Amenities: Separate Shower,Double Sink
Bathroom in Basement: 0
Rooms: —
Basement Description: Finished,Crawl
Other Specifics
| 2 | |
| — | |
| Asphalt | |
| — | |
| — | |
| 78X112X77X111 | |
| Unfinished | |
| — | |
| — | |
| — | |
| Not in DB | |
| — | |
| — | |
| — | |
| — |
Tax History
| Year | Property Taxes |
|---|---|
| 2008 | $5,695 |
| 2021 | $7,428 |
Contact Agent
Nearby Similar Homes
Nearby Sold Comparables
Contact Agent
Listing Provided By
Baird & Warner




