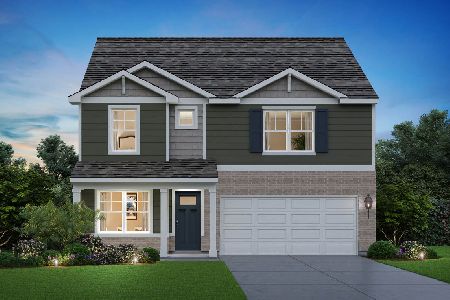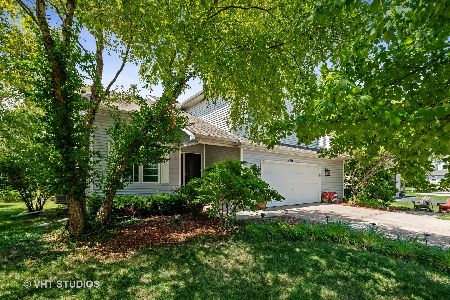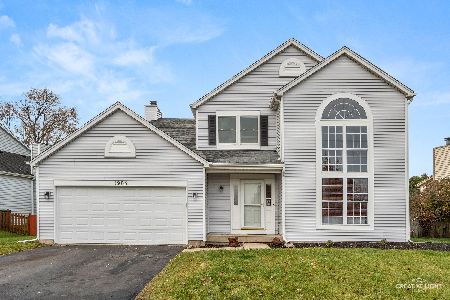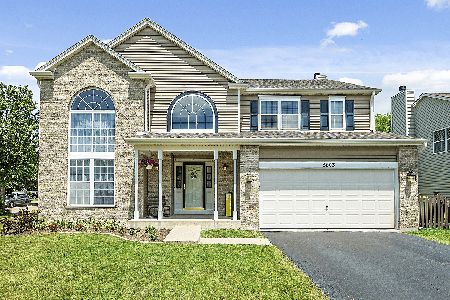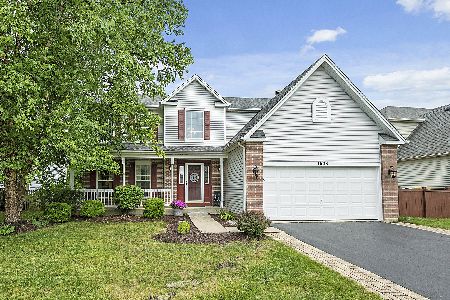5603 Grand Highlands Drive, Plainfield, Illinois 60586
$230,000
|
Sold
|
|
| Status: | Closed |
| Sqft: | 2,700 |
| Cost/Sqft: | $87 |
| Beds: | 4 |
| Baths: | 3 |
| Year Built: | 1999 |
| Property Taxes: | $5,695 |
| Days On Market: | 6532 |
| Lot Size: | 0,00 |
Description
Riverton Model! 2 story Living Room & foyer w/split staircase both w/Palladium Windows. Separate Dining Room. Kitchen w/center island, lg pantry, all appls +Dinette/Breakfast area. Large Family Room w/brick Fireplace. 1st floor den could be 5th bdrm. The MB Suite w/double door entry, cathedral ceiling, huge walk-in closet & luxury bath w/soaker tub & sep shower. Basement, fenced yard. Relo Addendums Required
Property Specifics
| Single Family | |
| — | |
| Traditional | |
| 1999 | |
| Partial | |
| RIVERTON | |
| No | |
| 0 |
| Will | |
| Wesmere Highland | |
| 52 / Monthly | |
| Clubhouse,Exercise Facilities,Pool | |
| Public | |
| Public Sewer | |
| 06813994 | |
| 0603324080010000 |
Nearby Schools
| NAME: | DISTRICT: | DISTANCE: | |
|---|---|---|---|
|
Grade School
Wesmere Elementary School |
202 | — | |
|
Middle School
Drauden Point Middle School |
202 | Not in DB | |
|
High School
Plainfield South High School |
202 | Not in DB | |
Property History
| DATE: | EVENT: | PRICE: | SOURCE: |
|---|---|---|---|
| 15 May, 2008 | Sold | $230,000 | MRED MLS |
| 17 Apr, 2008 | Under contract | $235,000 | MRED MLS |
| — | Last price change | $247,500 | MRED MLS |
| 28 Feb, 2008 | Listed for sale | $247,500 | MRED MLS |
| 3 Sep, 2021 | Sold | $375,000 | MRED MLS |
| 6 Jul, 2021 | Under contract | $350,000 | MRED MLS |
| 30 Jun, 2021 | Listed for sale | $350,000 | MRED MLS |
Room Specifics
Total Bedrooms: 4
Bedrooms Above Ground: 4
Bedrooms Below Ground: 0
Dimensions: —
Floor Type: Carpet
Dimensions: —
Floor Type: Carpet
Dimensions: —
Floor Type: Carpet
Full Bathrooms: 3
Bathroom Amenities: Separate Shower,Double Sink
Bathroom in Basement: 0
Rooms: Breakfast Room,Den,Foyer,Gallery,Utility Room-1st Floor
Basement Description: Unfinished,Crawl
Other Specifics
| 2 | |
| Concrete Perimeter | |
| Asphalt | |
| Deck | |
| Corner Lot,Fenced Yard,Irregular Lot | |
| 78X112X77X111 | |
| Unfinished | |
| Full | |
| Vaulted/Cathedral Ceilings | |
| Range, Dishwasher, Refrigerator, Washer, Dryer, Disposal | |
| Not in DB | |
| Clubhouse, Pool, Tennis Courts, Sidewalks, Street Lights, Street Paved | |
| — | |
| — | |
| Gas Log, Gas Starter |
Tax History
| Year | Property Taxes |
|---|---|
| 2008 | $5,695 |
| 2021 | $7,428 |
Contact Agent
Nearby Similar Homes
Nearby Sold Comparables
Contact Agent
Listing Provided By
SourceOne Realty




