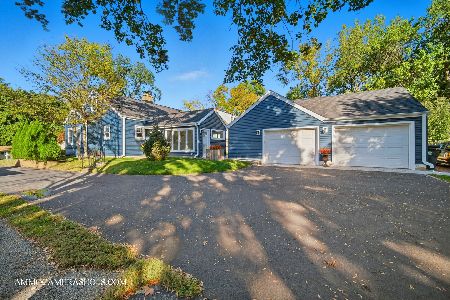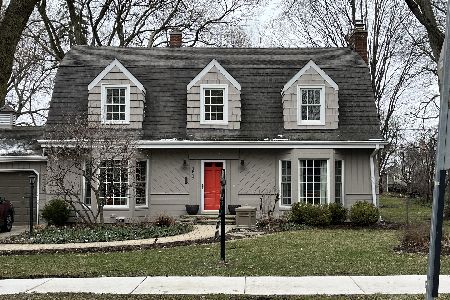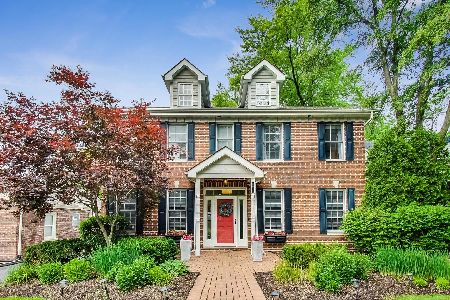5602 Hillcrest Road, Downers Grove, Illinois 60516
$525,000
|
Sold
|
|
| Status: | Closed |
| Sqft: | 0 |
| Cost/Sqft: | — |
| Beds: | 3 |
| Baths: | 3 |
| Year Built: | 1927 |
| Property Taxes: | $8,631 |
| Days On Market: | 1731 |
| Lot Size: | 0,20 |
Description
On a prominent corner lot, this home overlooks the desirable Hillcrest neighborhood. Main level features hardwood floors throughout, welcoming foyer arches, and beautiful sunroom with French doors and built-in shelves can be used as an office, library, or music room. Family room with wood-burning fireplace features original woodwork and crown molding. Kitchen with custom Brakur cabinetry and stainless steel appliances with a bright breakfast nook. Separate dining room with built-in corner cabinet. Second level hardwood floors throughout all three bedrooms. Primary bedroom has its own bathroom with shower. Basement has loads of storage, bathroom, and separate room for possible workspace. 3-car detached garage with updated loft for studio/office/rec room; new drywall and insulation, walnut floors, hardwired internet, completed in 2020. New Samsung high-capacity washer and dryer in 2020. New garage roof and gutters in 2019. New 2-stage furnace and central A/C in 2019. New front cement pathway in 2018. House roof in 2015. Walking distance to downtown Downers Grove with its great restaurants, shopping, library, post office, and train station. You'll fall in love! **Photos uploaded 3/27**
Property Specifics
| Single Family | |
| — | |
| Colonial | |
| 1927 | |
| Full | |
| DUTCH COLONIAL | |
| No | |
| 0.2 |
| Du Page | |
| Hillcrest | |
| 0 / Not Applicable | |
| None | |
| Lake Michigan | |
| Public Sewer | |
| 10971036 | |
| 0918205014 |
Nearby Schools
| NAME: | DISTRICT: | DISTANCE: | |
|---|---|---|---|
|
Grade School
Hillcrest Elementary School |
58 | — | |
|
Middle School
O Neill Middle School |
58 | Not in DB | |
|
High School
South High School |
99 | Not in DB | |
Property History
| DATE: | EVENT: | PRICE: | SOURCE: |
|---|---|---|---|
| 2 Nov, 2015 | Sold | $435,000 | MRED MLS |
| 10 Oct, 2015 | Under contract | $439,900 | MRED MLS |
| 9 Oct, 2015 | Listed for sale | $439,900 | MRED MLS |
| 8 Feb, 2016 | Sold | $412,000 | MRED MLS |
| 21 Dec, 2015 | Under contract | $439,900 | MRED MLS |
| 13 Nov, 2015 | Listed for sale | $439,900 | MRED MLS |
| 21 May, 2021 | Sold | $525,000 | MRED MLS |
| 29 Mar, 2021 | Under contract | $495,000 | MRED MLS |
| 26 Mar, 2021 | Listed for sale | $495,000 | MRED MLS |

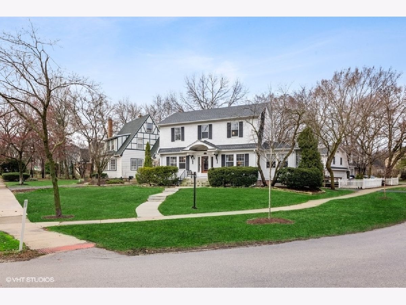
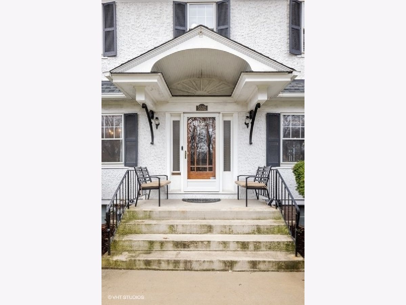
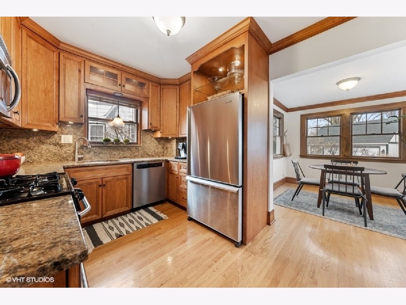
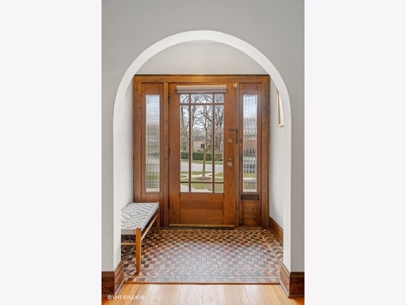
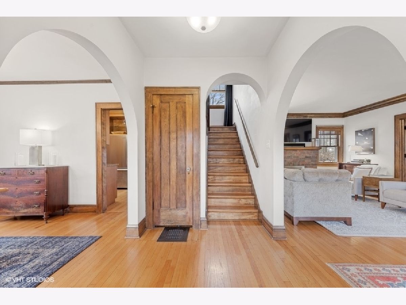
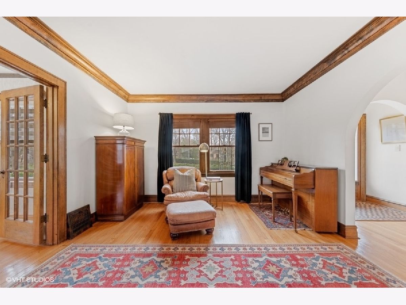
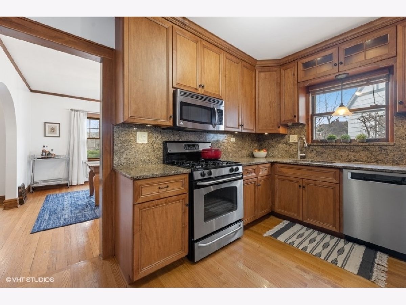
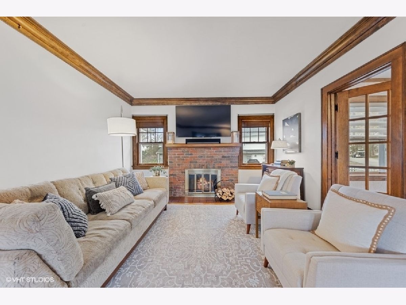
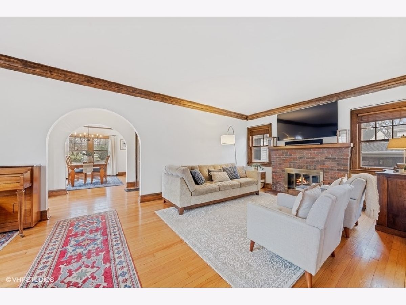
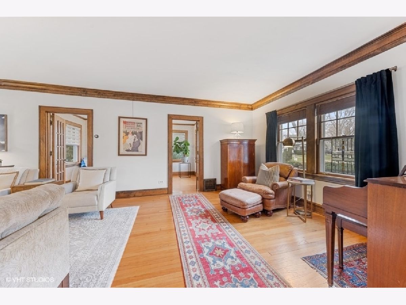
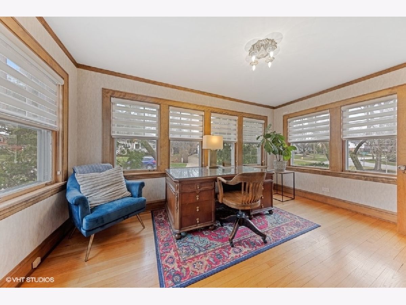
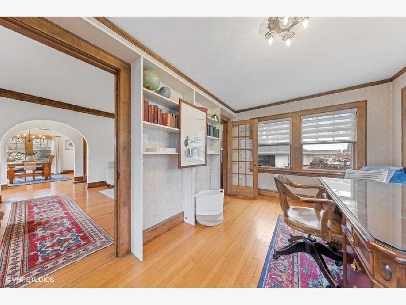
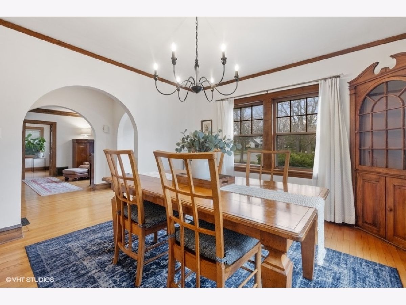
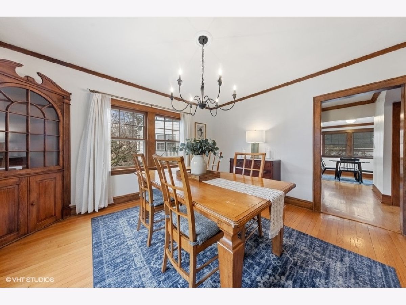
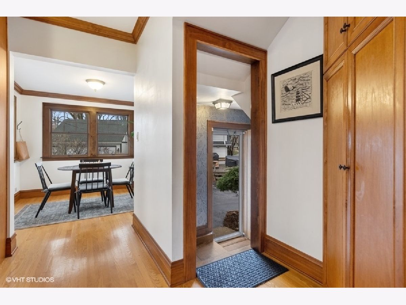
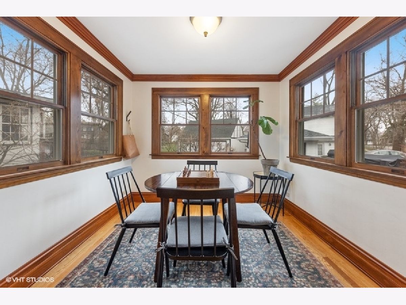
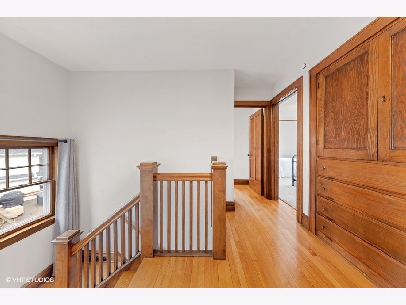
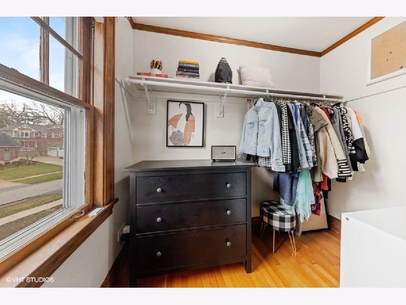
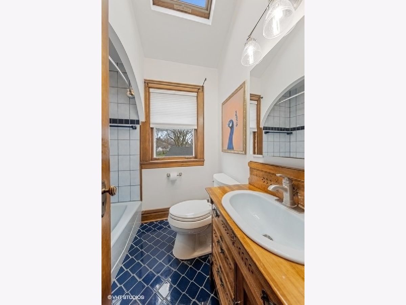
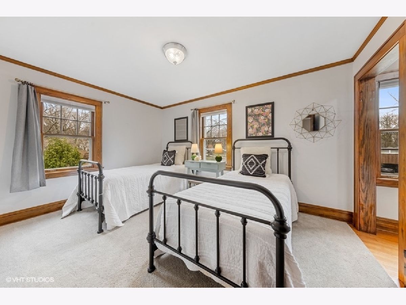
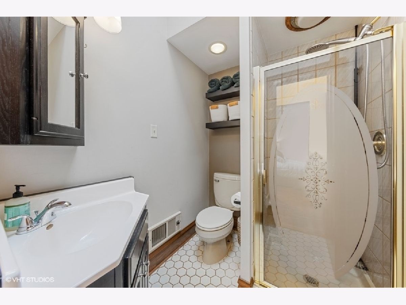
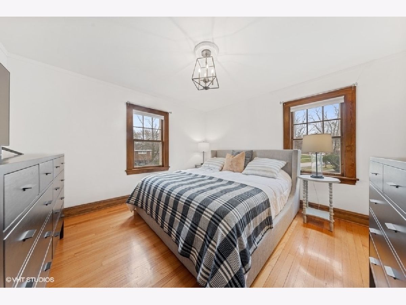
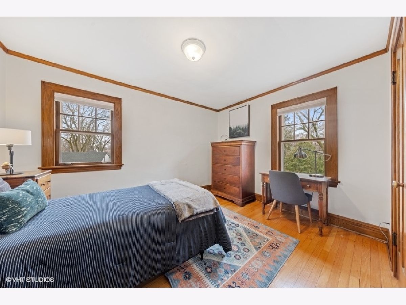
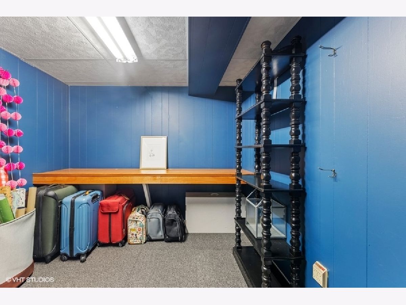
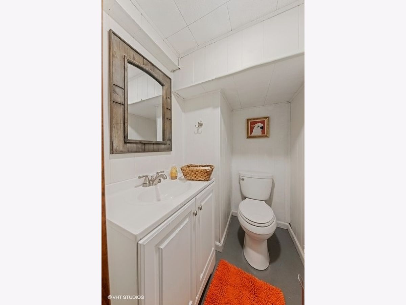
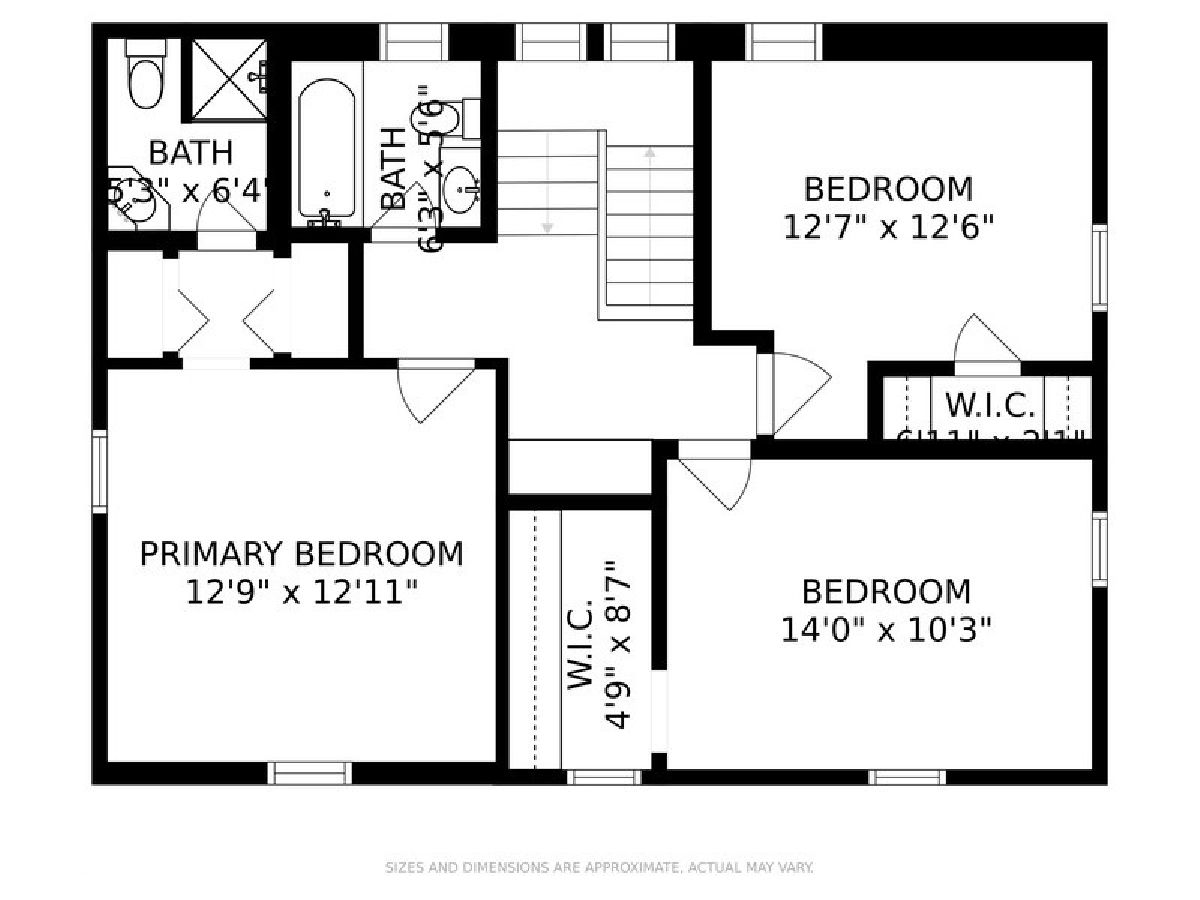
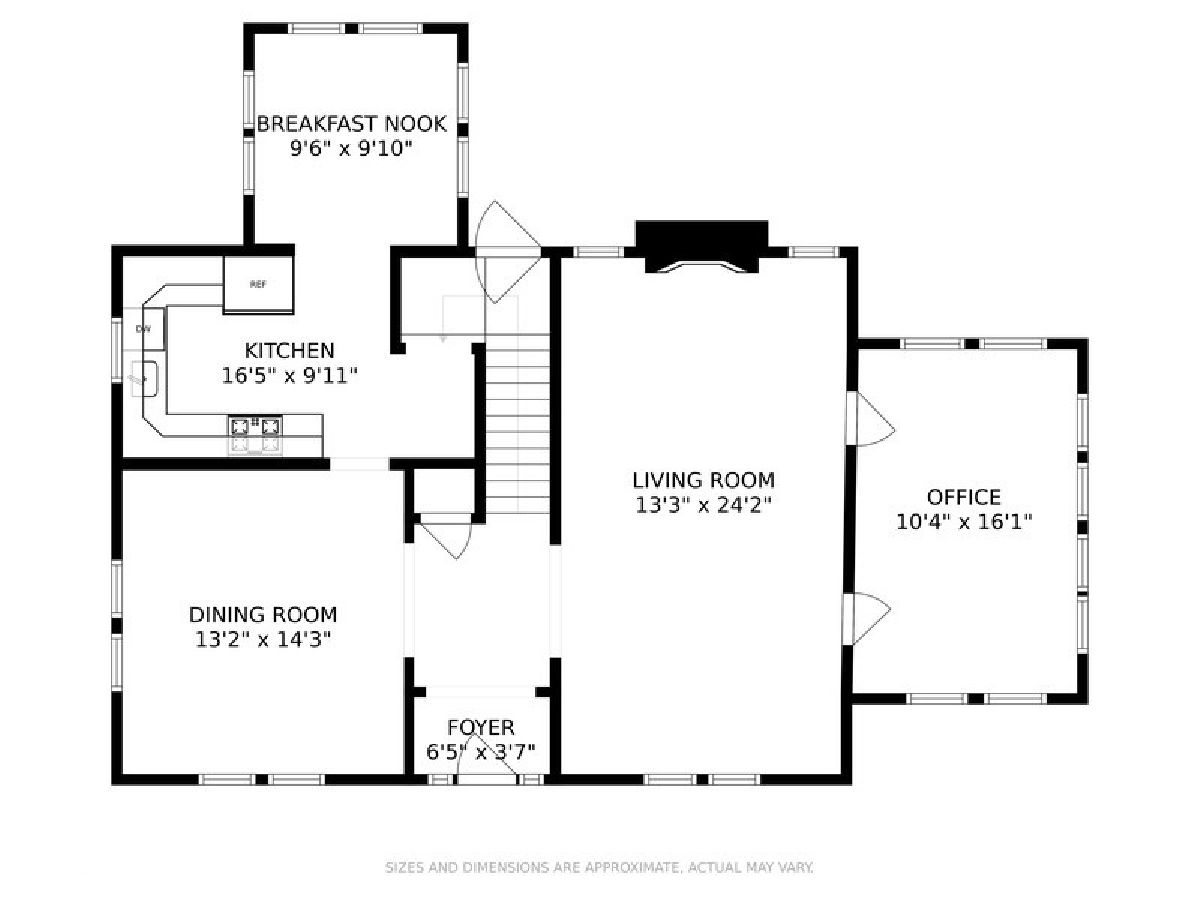
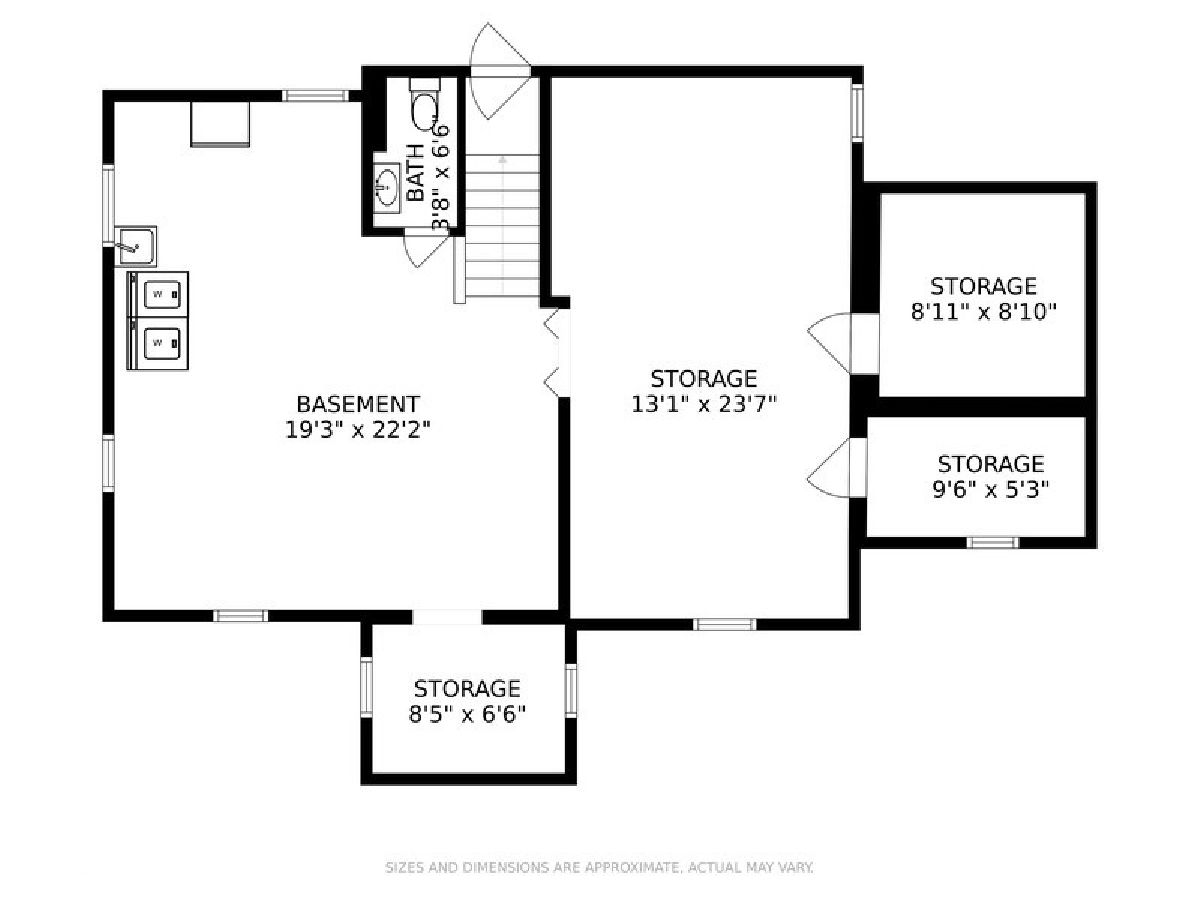
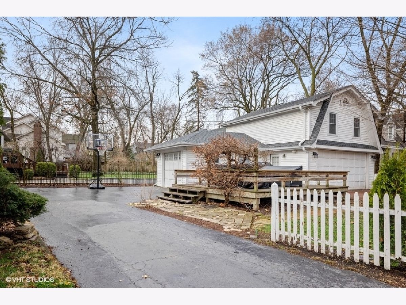
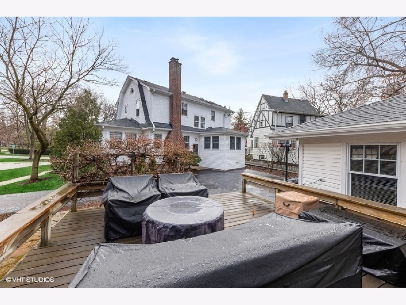
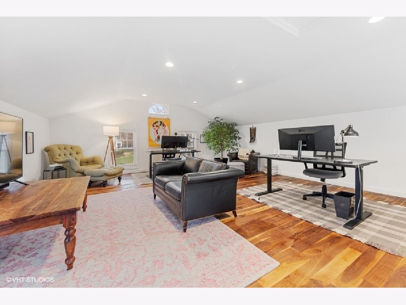
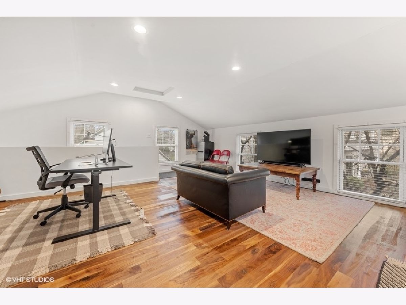

Room Specifics
Total Bedrooms: 3
Bedrooms Above Ground: 3
Bedrooms Below Ground: 0
Dimensions: —
Floor Type: Hardwood
Dimensions: —
Floor Type: Hardwood
Full Bathrooms: 3
Bathroom Amenities: —
Bathroom in Basement: 1
Rooms: Breakfast Room,Office
Basement Description: Partially Finished
Other Specifics
| 3 | |
| Block | |
| Asphalt,Brick | |
| Deck | |
| Corner Lot | |
| 54 X 150 X 50 X 152 | |
| Full,Pull Down Stair,Unfinished | |
| Full | |
| Skylight(s) | |
| Range, Microwave, Dishwasher, Refrigerator, High End Refrigerator, Washer, Dryer, Disposal | |
| Not in DB | |
| Sidewalks, Street Lights, Street Paved | |
| — | |
| — | |
| Wood Burning, Attached Fireplace Doors/Screen |
Tax History
| Year | Property Taxes |
|---|---|
| 2015 | $5,129 |
| 2021 | $8,631 |
Contact Agent
Nearby Similar Homes
Nearby Sold Comparables
Contact Agent
Listing Provided By
d'aprile properties

