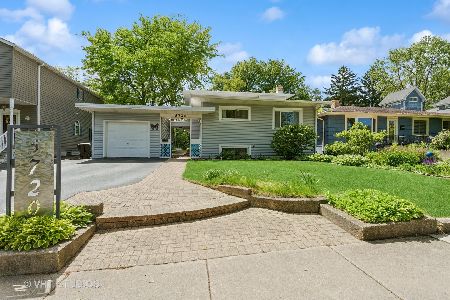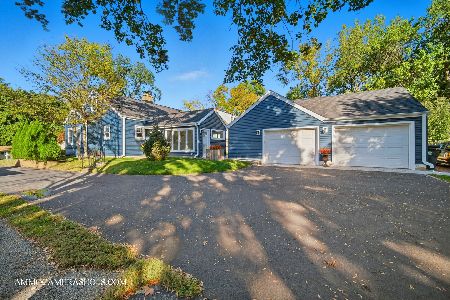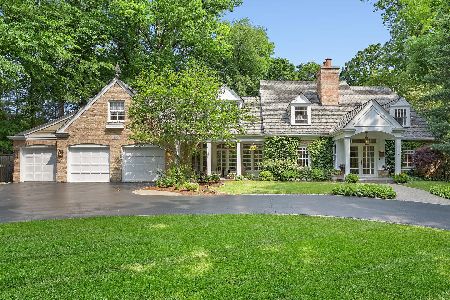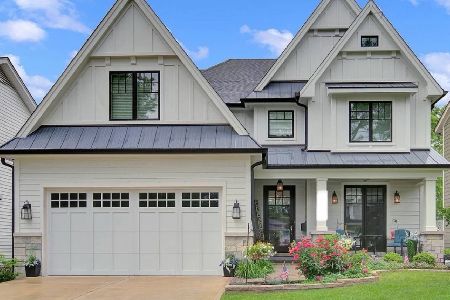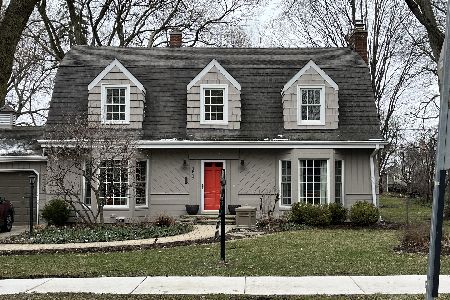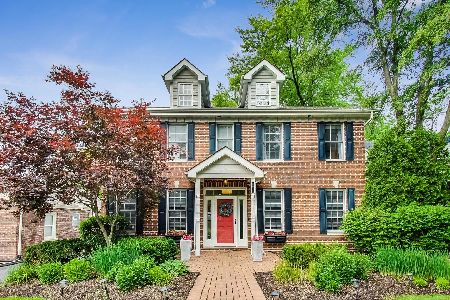5602 Hillcrest Road, Downers Grove, Illinois 60516
$412,000
|
Sold
|
|
| Status: | Closed |
| Sqft: | 1,844 |
| Cost/Sqft: | $239 |
| Beds: | 3 |
| Baths: | 3 |
| Year Built: | 1927 |
| Property Taxes: | $5,129 |
| Days On Market: | 3655 |
| Lot Size: | 0,20 |
Description
Vintage charm and modern renovation combine in this outstanding Downers Grove 3 bedroom, 2.5 bath home. Enjoy the beauty of the hardwood floors thru-out, arches, original woodwork, crown molding and living room wood burning fireplace. Stunning updates include newer kitchen featuring custom cabinets and granite counters paired with high end stainless steel appliances. Other highlights include NEW 2015 roof, NEW 2013 basement drainage system, 2015 Chimney tuck pointing/flashing, HUGE 3 car garage with loft. Enjoy this great neighborhood in sought-after DG. 1 block to Hillcrest Elementary, walking distance to the Metra and Village Center.
Property Specifics
| Single Family | |
| — | |
| Colonial | |
| 1927 | |
| Full | |
| DUTCH COLONIAL | |
| No | |
| 0.2 |
| Du Page | |
| Hillcrest | |
| 0 / Not Applicable | |
| None | |
| Lake Michigan | |
| Public Sewer | |
| 09085931 | |
| 0918205014 |
Nearby Schools
| NAME: | DISTRICT: | DISTANCE: | |
|---|---|---|---|
|
Grade School
Hillcrest Elementary School |
58 | — | |
|
Middle School
O Neill Middle School |
58 | Not in DB | |
|
High School
South High School |
99 | Not in DB | |
Property History
| DATE: | EVENT: | PRICE: | SOURCE: |
|---|---|---|---|
| 2 Nov, 2015 | Sold | $435,000 | MRED MLS |
| 10 Oct, 2015 | Under contract | $439,900 | MRED MLS |
| 9 Oct, 2015 | Listed for sale | $439,900 | MRED MLS |
| 8 Feb, 2016 | Sold | $412,000 | MRED MLS |
| 21 Dec, 2015 | Under contract | $439,900 | MRED MLS |
| 13 Nov, 2015 | Listed for sale | $439,900 | MRED MLS |
| 21 May, 2021 | Sold | $525,000 | MRED MLS |
| 29 Mar, 2021 | Under contract | $495,000 | MRED MLS |
| 26 Mar, 2021 | Listed for sale | $495,000 | MRED MLS |
Room Specifics
Total Bedrooms: 3
Bedrooms Above Ground: 3
Bedrooms Below Ground: 0
Dimensions: —
Floor Type: Hardwood
Dimensions: —
Floor Type: Hardwood
Full Bathrooms: 3
Bathroom Amenities: —
Bathroom in Basement: 1
Rooms: Breakfast Room,Office
Basement Description: Partially Finished
Other Specifics
| 3 | |
| Block | |
| Asphalt,Brick | |
| Deck | |
| Corner Lot | |
| 54 X 150 X 50 X 152 | |
| Full,Pull Down Stair,Unfinished | |
| Full | |
| Skylight(s) | |
| Range, Microwave, Dishwasher, Refrigerator, High End Refrigerator, Washer, Dryer, Disposal | |
| Not in DB | |
| Sidewalks, Street Lights, Street Paved | |
| — | |
| — | |
| Wood Burning, Attached Fireplace Doors/Screen |
Tax History
| Year | Property Taxes |
|---|---|
| 2015 | $5,129 |
| 2021 | $8,631 |
Contact Agent
Nearby Similar Homes
Nearby Sold Comparables
Contact Agent
Listing Provided By
Smothers Realty Group

