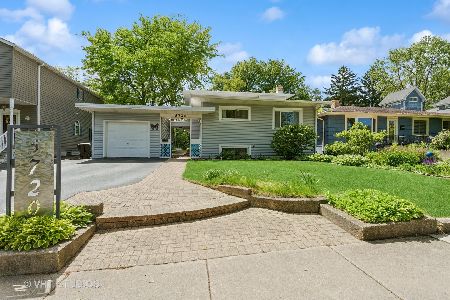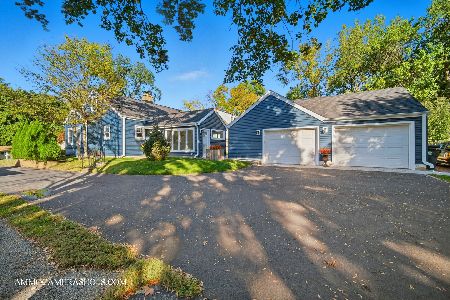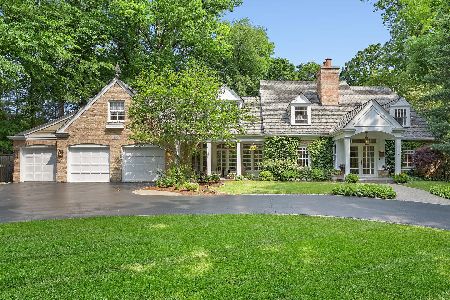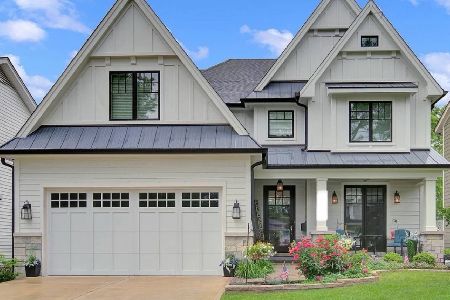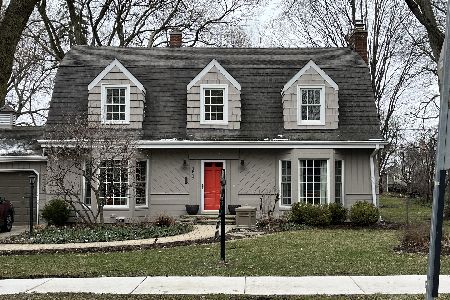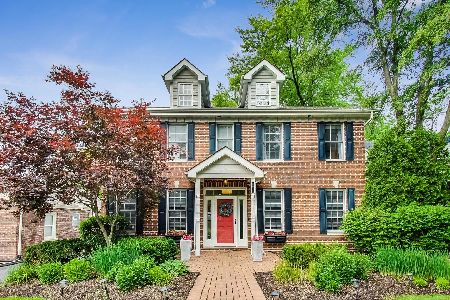5602 Hillcrest Road, Downers Grove, Illinois 60516
$435,000
|
Sold
|
|
| Status: | Closed |
| Sqft: | 1,844 |
| Cost/Sqft: | $239 |
| Beds: | 3 |
| Baths: | 3 |
| Year Built: | 1927 |
| Property Taxes: | $5,129 |
| Days On Market: | 3694 |
| Lot Size: | 0,20 |
Description
This home truly has the best of everything! Gourmet Kitchen renovated in 2007 features granite counters and back splash, High End Stainless Steel Appliances and custom Cabinets. Original Woodwork, Arches and Hardwood Floors throughout shows the charm of the original 1920's home. Abundant windows let the sun in! Fireplace in Living Room, Crown Molding. 3 Car Garage w/Loft that makes a great studio or office. New Roof (2015) Lovely neighborhood with towering trees and quiet streets. 1 block to Hillcrest Elementary School, Walking distance to the Metra Train (1.2 miles)and Village Center.
Property Specifics
| Single Family | |
| — | |
| Colonial | |
| 1927 | |
| Full | |
| DUTCH COLONIAL | |
| No | |
| 0.2 |
| Du Page | |
| Hillcrest | |
| 0 / Not Applicable | |
| None | |
| Lake Michigan | |
| Public Sewer | |
| 09060559 | |
| 0918205014 |
Nearby Schools
| NAME: | DISTRICT: | DISTANCE: | |
|---|---|---|---|
|
Grade School
Hillcrest Elementary School |
58 | — | |
|
Middle School
O Neill Middle School |
58 | Not in DB | |
|
High School
South High School |
99 | Not in DB | |
Property History
| DATE: | EVENT: | PRICE: | SOURCE: |
|---|---|---|---|
| 2 Nov, 2015 | Sold | $435,000 | MRED MLS |
| 10 Oct, 2015 | Under contract | $439,900 | MRED MLS |
| 9 Oct, 2015 | Listed for sale | $439,900 | MRED MLS |
| 8 Feb, 2016 | Sold | $412,000 | MRED MLS |
| 21 Dec, 2015 | Under contract | $439,900 | MRED MLS |
| 13 Nov, 2015 | Listed for sale | $439,900 | MRED MLS |
| 21 May, 2021 | Sold | $525,000 | MRED MLS |
| 29 Mar, 2021 | Under contract | $495,000 | MRED MLS |
| 26 Mar, 2021 | Listed for sale | $495,000 | MRED MLS |
Room Specifics
Total Bedrooms: 3
Bedrooms Above Ground: 3
Bedrooms Below Ground: 0
Dimensions: —
Floor Type: Hardwood
Dimensions: —
Floor Type: Hardwood
Full Bathrooms: 3
Bathroom Amenities: —
Bathroom in Basement: 1
Rooms: Breakfast Room,Office
Basement Description: Partially Finished
Other Specifics
| 3 | |
| Block | |
| Asphalt,Brick | |
| Deck | |
| Corner Lot | |
| 54 X 150 X 50 X 152 | |
| Full,Pull Down Stair,Unfinished | |
| Full | |
| Skylight(s) | |
| Range, Microwave, Dishwasher, Refrigerator, High End Refrigerator, Washer, Dryer, Disposal | |
| Not in DB | |
| Sidewalks, Street Lights, Street Paved | |
| — | |
| — | |
| Wood Burning, Attached Fireplace Doors/Screen |
Tax History
| Year | Property Taxes |
|---|---|
| 2015 | $5,129 |
| 2021 | $8,631 |
Contact Agent
Nearby Similar Homes
Nearby Sold Comparables
Contact Agent
Listing Provided By
RE/MAX Enterprises

