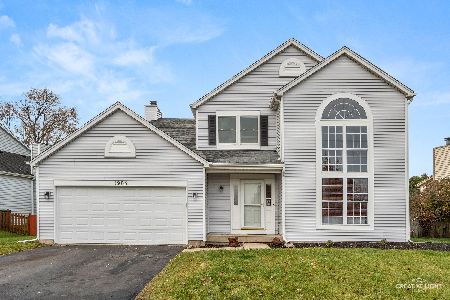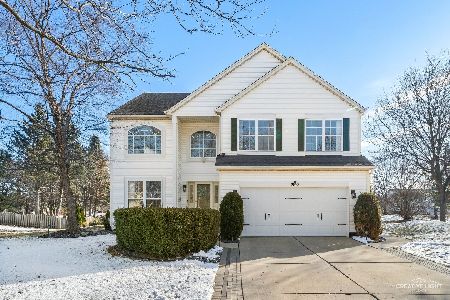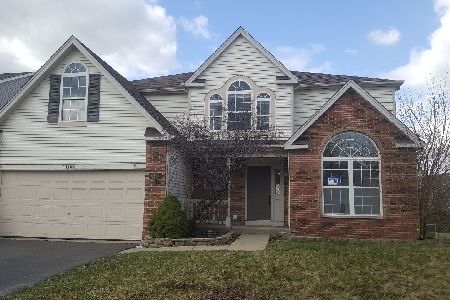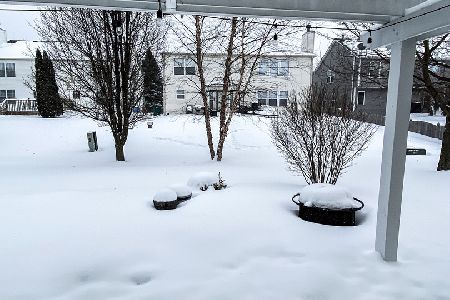5607 Arbor Gate Drive, Plainfield, Illinois 60586
$255,000
|
Sold
|
|
| Status: | Closed |
| Sqft: | 2,937 |
| Cost/Sqft: | $94 |
| Beds: | 4 |
| Baths: | 3 |
| Year Built: | 2001 |
| Property Taxes: | $6,414 |
| Days On Market: | 5859 |
| Lot Size: | 0,00 |
Description
THIS IS IT! IMMACULATE! FINISHED BASEMENT! 4 BED! GOURMET KITCHEN W/CENTER ISLAND, HARDWOOD FLOORS, UPGRADED CABINETS, BAY EAT-IN AREA! 2-STORY FAMILY ROOM W/BRICK FIREPLACE, WALL OF WINDOWS W/FRENCH DOOR LEADING TO DEN/OFFICE! 2ND FLOOR LOFT & BONUS ROOM! MASTER BED W/WALK-IN CLOSET & LUX. BATH! FULL FIN. BASEMENT W/9FT CEILINGS, WET BAR & MEDIA AREA! PAVER PATIO! PROF. LANDSCP! CLUBHOUSE & POOL COMMUNITY!
Property Specifics
| Single Family | |
| — | |
| Traditional | |
| 2001 | |
| Full | |
| CLEARWATER | |
| No | |
| 0 |
| Will | |
| Wesmere | |
| 60 / Monthly | |
| Clubhouse,Exercise Facilities,Pool | |
| Public | |
| Public Sewer | |
| 07406002 | |
| 0603324100090000 |
Nearby Schools
| NAME: | DISTRICT: | DISTANCE: | |
|---|---|---|---|
|
Grade School
Wesmere Elementary School |
202 | — | |
|
Middle School
Drauden Point Middle School |
202 | Not in DB | |
|
High School
Plainfield South High School |
202 | Not in DB | |
Property History
| DATE: | EVENT: | PRICE: | SOURCE: |
|---|---|---|---|
| 5 Mar, 2010 | Sold | $255,000 | MRED MLS |
| 19 Jan, 2010 | Under contract | $275,000 | MRED MLS |
| 3 Jan, 2010 | Listed for sale | $275,000 | MRED MLS |
| 19 May, 2020 | Sold | $260,000 | MRED MLS |
| 17 Apr, 2020 | Under contract | $259,900 | MRED MLS |
| 1 Apr, 2020 | Listed for sale | $259,900 | MRED MLS |
Room Specifics
Total Bedrooms: 4
Bedrooms Above Ground: 4
Bedrooms Below Ground: 0
Dimensions: —
Floor Type: Carpet
Dimensions: —
Floor Type: Carpet
Dimensions: —
Floor Type: Carpet
Full Bathrooms: 3
Bathroom Amenities: Whirlpool,Separate Shower,Double Sink
Bathroom in Basement: 0
Rooms: Bonus Room,Den,Eating Area,Loft,Office,Recreation Room,Sitting Room,Utility Room-1st Floor
Basement Description: Finished
Other Specifics
| 2 | |
| Concrete Perimeter | |
| Asphalt | |
| Patio | |
| — | |
| 62X140 | |
| — | |
| Full | |
| Vaulted/Cathedral Ceilings | |
| Range, Microwave, Dishwasher, Refrigerator, Washer, Dryer, Disposal | |
| Not in DB | |
| Clubhouse, Pool, Tennis Courts, Sidewalks, Street Lights, Street Paved | |
| — | |
| — | |
| Wood Burning, Gas Starter |
Tax History
| Year | Property Taxes |
|---|---|
| 2010 | $6,414 |
| 2020 | $7,155 |
Contact Agent
Nearby Similar Homes
Nearby Sold Comparables
Contact Agent
Listing Provided By
RE/MAX Action











