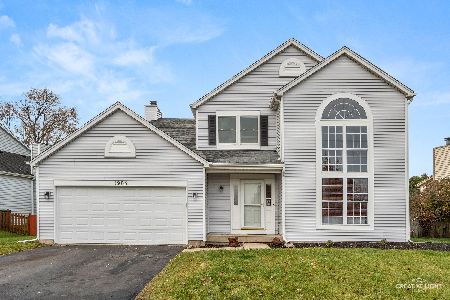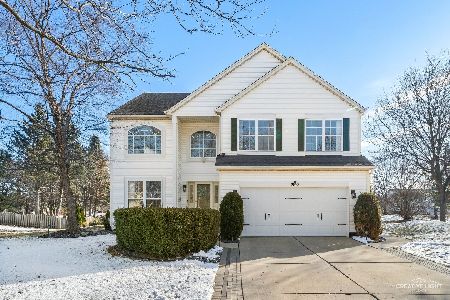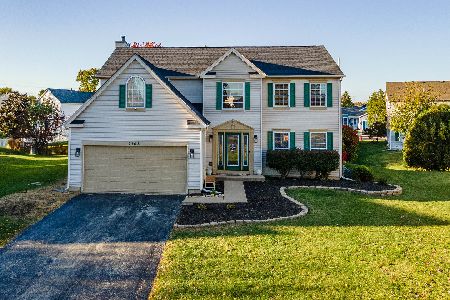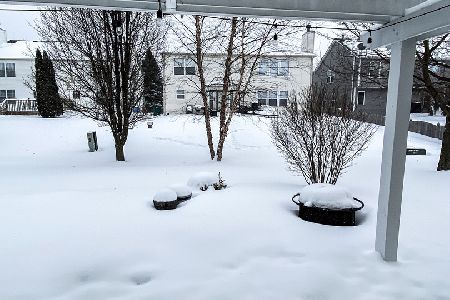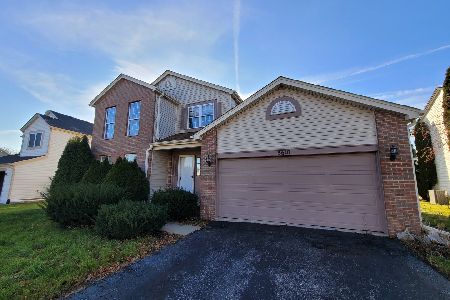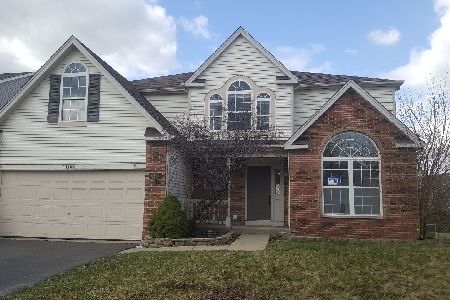5608 Cider Grove Court, Plainfield, Illinois 60586
$207,000
|
Sold
|
|
| Status: | Closed |
| Sqft: | 1,694 |
| Cost/Sqft: | $124 |
| Beds: | 3 |
| Baths: | 3 |
| Year Built: | 1997 |
| Property Taxes: | $4,664 |
| Days On Market: | 3637 |
| Lot Size: | 0,18 |
Description
Absolutely gorgeous and move-in ready! Original owners opened up floor plan (so unlike other Ashland models) by taking out wall so open! First floor office/den or a guest room with French doors. Beautiful living room flows into breakfast area and then large kitchen with new backsplash and tons of counter space! All appliances will stay. Large laundry room on main floor as well as 1/2 bath with new wainscoting. Three bedrooms upstairs with master bathroom and an extra full bath. Full basement is partially finished with family room on one side and storage/workshop on other side. Large patio with invisible dog fence. Super close to schools and is a pool/clubhouse community. AC/Furnace 2013.
Property Specifics
| Single Family | |
| — | |
| — | |
| 1997 | |
| Full | |
| ASHLAND | |
| No | |
| 0.18 |
| Will | |
| Wesmere | |
| 65 / Monthly | |
| Clubhouse,Pool | |
| Public | |
| Public Sewer | |
| 09131604 | |
| 33220105500000 |
Nearby Schools
| NAME: | DISTRICT: | DISTANCE: | |
|---|---|---|---|
|
Grade School
Wesmere Elementary School |
202 | — | |
|
Middle School
Drauden Point Middle School |
202 | Not in DB | |
|
High School
Plainfield South High School |
202 | Not in DB | |
Property History
| DATE: | EVENT: | PRICE: | SOURCE: |
|---|---|---|---|
| 7 Apr, 2016 | Sold | $207,000 | MRED MLS |
| 10 Feb, 2016 | Under contract | $209,900 | MRED MLS |
| 4 Feb, 2016 | Listed for sale | $209,900 | MRED MLS |
| 5 Apr, 2021 | Sold | $296,000 | MRED MLS |
| 16 Feb, 2021 | Under contract | $274,900 | MRED MLS |
| 14 Feb, 2021 | Listed for sale | $274,900 | MRED MLS |
Room Specifics
Total Bedrooms: 3
Bedrooms Above Ground: 3
Bedrooms Below Ground: 0
Dimensions: —
Floor Type: Carpet
Dimensions: —
Floor Type: Carpet
Full Bathrooms: 3
Bathroom Amenities: —
Bathroom in Basement: 0
Rooms: Eating Area,Office
Basement Description: Partially Finished
Other Specifics
| 2 | |
| Concrete Perimeter | |
| Asphalt | |
| — | |
| — | |
| 52X1156X67X115 | |
| — | |
| Full | |
| First Floor Laundry | |
| Range, Microwave, Dishwasher, Refrigerator, Washer, Dryer | |
| Not in DB | |
| — | |
| — | |
| — | |
| — |
Tax History
| Year | Property Taxes |
|---|---|
| 2016 | $4,664 |
| 2021 | $5,442 |
Contact Agent
Nearby Similar Homes
Nearby Sold Comparables
Contact Agent
Listing Provided By
RE/MAX Realty of Joliet

