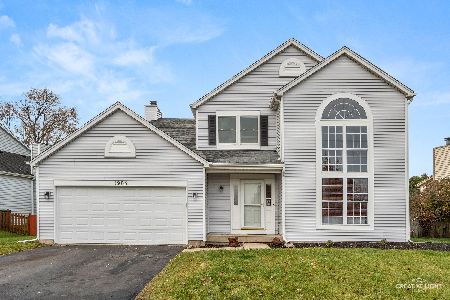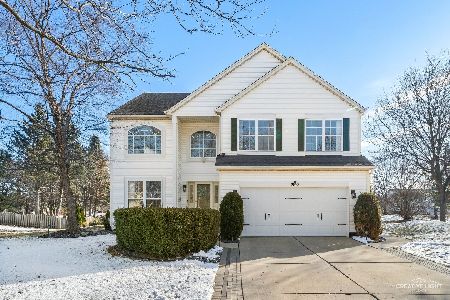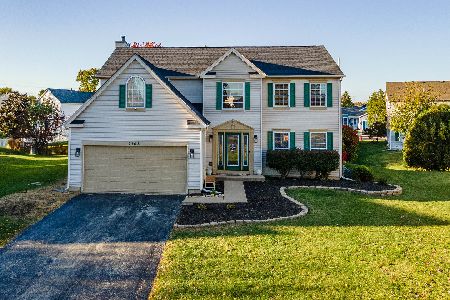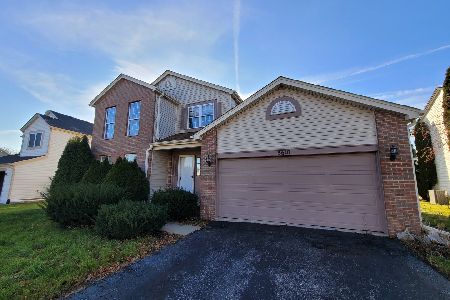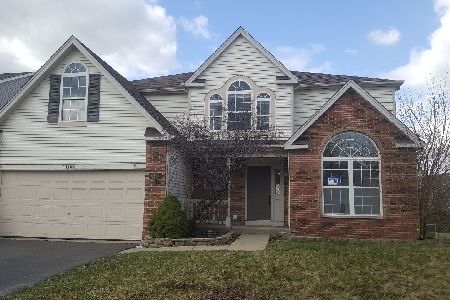5608 Cider Grove Court, Plainfield, Illinois 60586
$296,000
|
Sold
|
|
| Status: | Closed |
| Sqft: | 1,694 |
| Cost/Sqft: | $162 |
| Beds: | 3 |
| Baths: | 3 |
| Year Built: | 1997 |
| Property Taxes: | $5,442 |
| Days On Market: | 1799 |
| Lot Size: | 0,18 |
Description
Move-in ready, beautifully updated 3 bdr 2.1 bath home with first floor office/den with French doors. This home has an open floor plan, vaulted ceilings and boasts of its many upgrades which include wood laminate floor. Large eat-in kitchen with breakfast bar, tiled backsplash and stainless steel appliances. First floor laundry and powder bath have wainscoting. Large owners suite with private bathroom and walk-in closet. Additional bedrooms are generously sized. Full basement is partially finished with family room and storage/workshop. Large patio with pergola. Newer roof, gutters and facia 2020,carpet on 2nd floor new in 2019. Clubhouse community with pool, tennis courts, workout room, parks, lakes and more. Close to schools and shopping. Must see this great buy!
Property Specifics
| Single Family | |
| — | |
| Traditional | |
| 1997 | |
| Full | |
| — | |
| No | |
| 0.18 |
| Will | |
| Wesmere | |
| 65 / Monthly | |
| Clubhouse,Pool | |
| Public | |
| Public Sewer | |
| 10995271 | |
| 0603322010550000 |
Nearby Schools
| NAME: | DISTRICT: | DISTANCE: | |
|---|---|---|---|
|
Grade School
Wesmere Elementary School |
202 | — | |
|
Middle School
Drauden Point Middle School |
202 | Not in DB | |
|
High School
Plainfield South High School |
202 | Not in DB | |
Property History
| DATE: | EVENT: | PRICE: | SOURCE: |
|---|---|---|---|
| 7 Apr, 2016 | Sold | $207,000 | MRED MLS |
| 10 Feb, 2016 | Under contract | $209,900 | MRED MLS |
| 4 Feb, 2016 | Listed for sale | $209,900 | MRED MLS |
| 5 Apr, 2021 | Sold | $296,000 | MRED MLS |
| 16 Feb, 2021 | Under contract | $274,900 | MRED MLS |
| 14 Feb, 2021 | Listed for sale | $274,900 | MRED MLS |
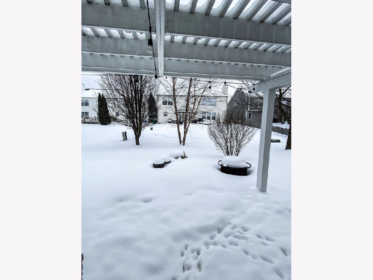
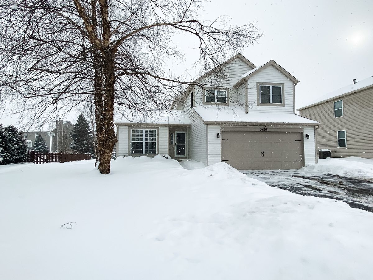
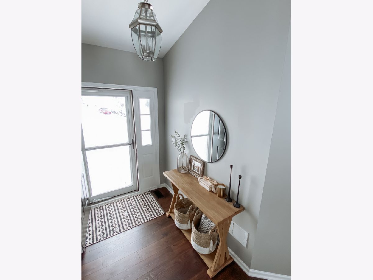
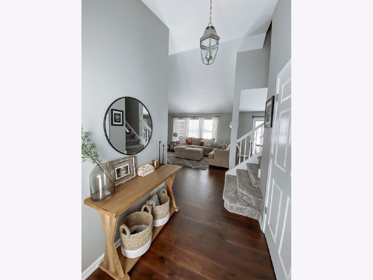
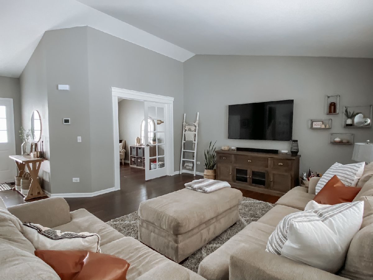
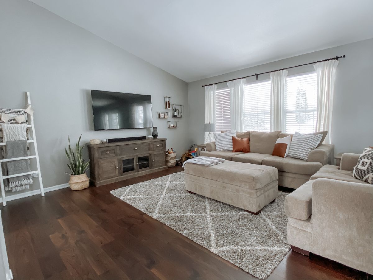
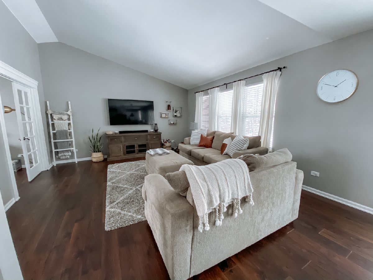
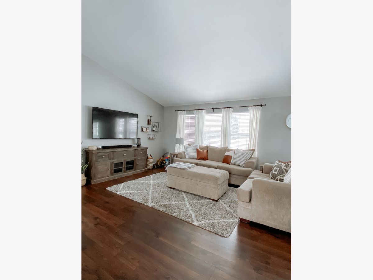
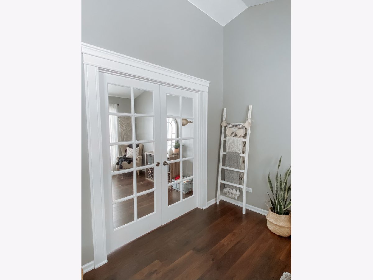
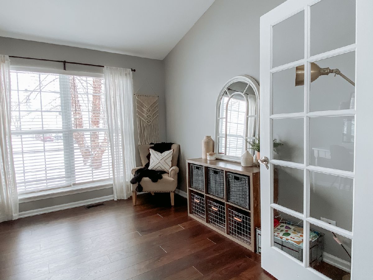
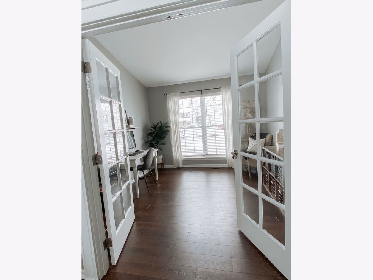
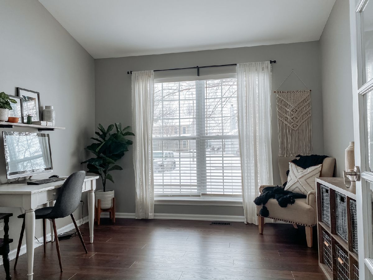
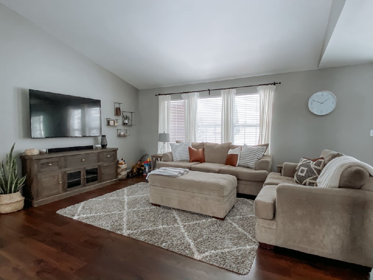
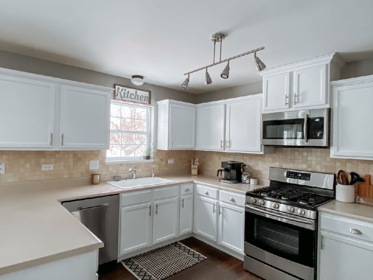
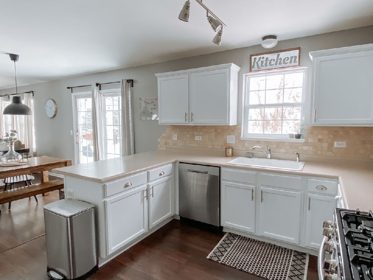
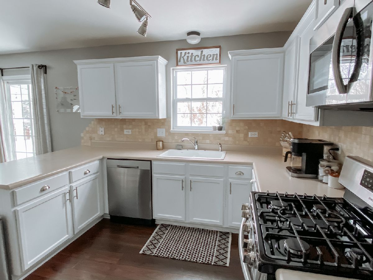
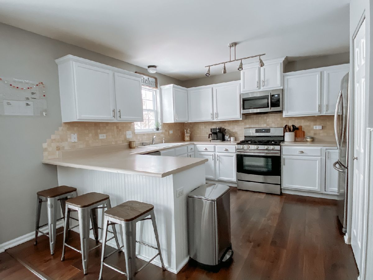
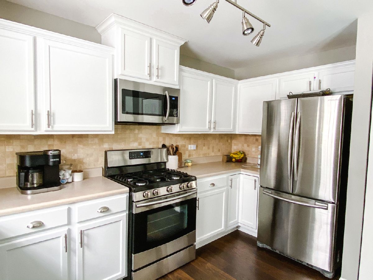
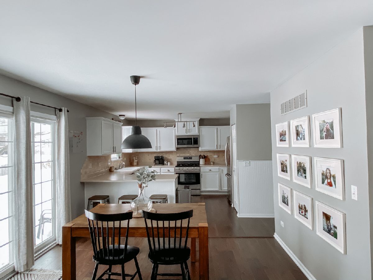
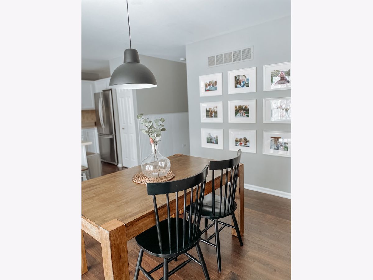
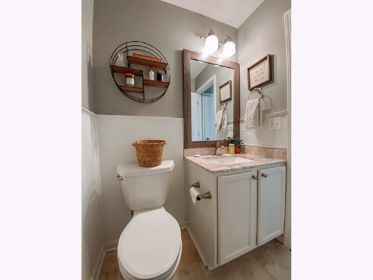
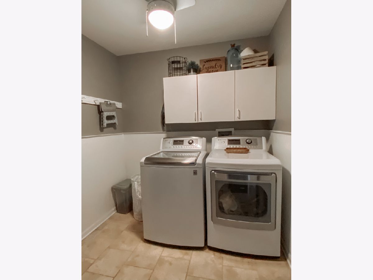
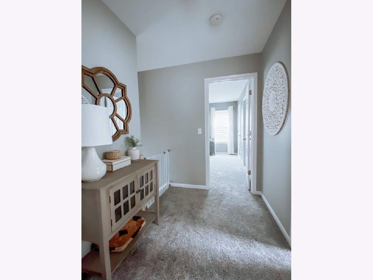
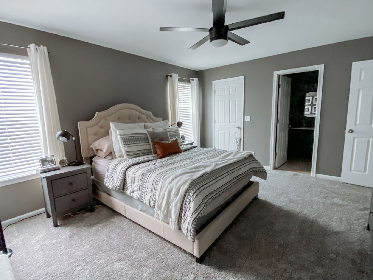
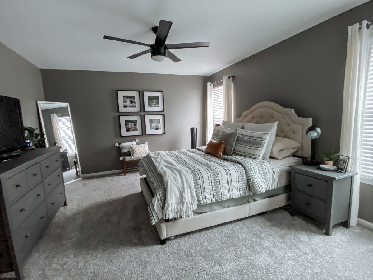
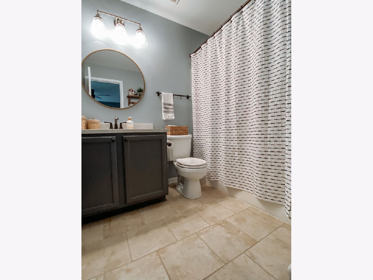
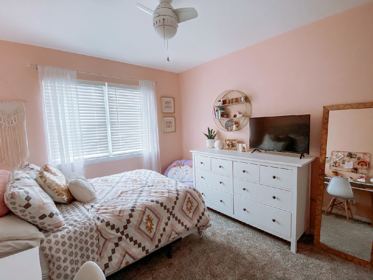
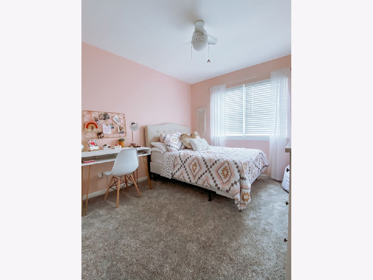
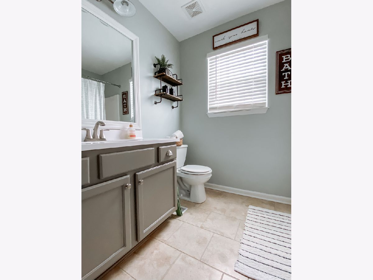
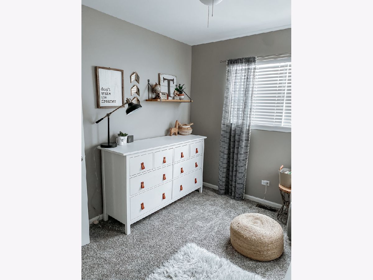
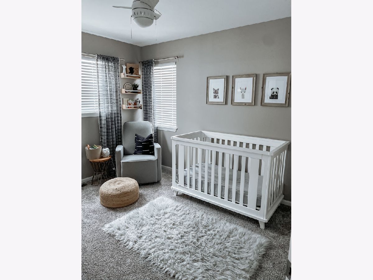
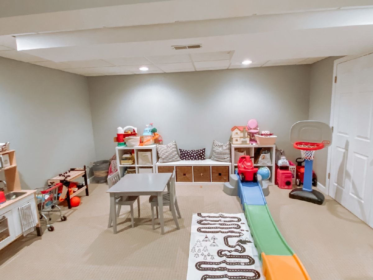
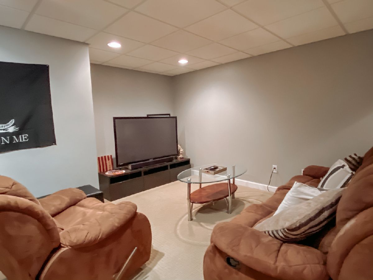
Room Specifics
Total Bedrooms: 3
Bedrooms Above Ground: 3
Bedrooms Below Ground: 0
Dimensions: —
Floor Type: Carpet
Dimensions: —
Floor Type: Carpet
Full Bathrooms: 3
Bathroom Amenities: —
Bathroom in Basement: 0
Rooms: Eating Area,Office
Basement Description: Partially Finished
Other Specifics
| 2 | |
| Concrete Perimeter | |
| Asphalt | |
| Patio | |
| — | |
| 52X1156X67X115 | |
| — | |
| Full | |
| Vaulted/Cathedral Ceilings, Wood Laminate Floors, First Floor Laundry, Open Floorplan | |
| Range, Microwave, Dishwasher, Refrigerator, Washer, Dryer | |
| Not in DB | |
| Clubhouse, Park, Pool, Tennis Court(s), Lake, Sidewalks, Street Lights | |
| — | |
| — | |
| — |
Tax History
| Year | Property Taxes |
|---|---|
| 2016 | $4,664 |
| 2021 | $5,442 |
Contact Agent
Nearby Similar Homes
Nearby Sold Comparables
Contact Agent
Listing Provided By
Michele Morris Realty

