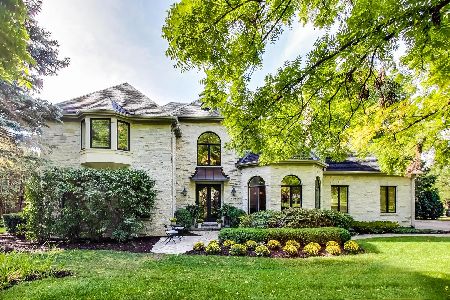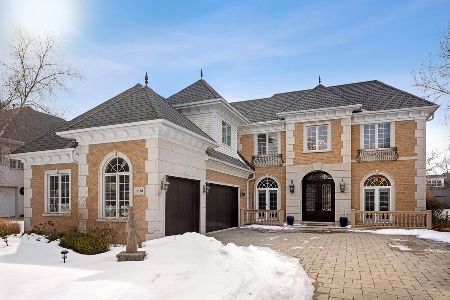5603 Childs Avenue, Hinsdale, Illinois 60521
$1,125,000
|
Sold
|
|
| Status: | Closed |
| Sqft: | 5,758 |
| Cost/Sqft: | $200 |
| Beds: | 4 |
| Baths: | 5 |
| Year Built: | 1994 |
| Property Taxes: | $17,598 |
| Days On Market: | 1771 |
| Lot Size: | 0,35 |
Description
An entertainer's dream! Perfectly located on a quiet street lies this stunning WH McNaughton brick home. Volume ceilings throughout with one of the best floor plans on the market. Stunning two-story family room with walls of windows opens to kitchen, living room, and lush backyard! The beautiful kitchen has plenty of storage, granite countertops, large center island, and a dedicated sunny breakfast area. The very generously sized main bedroom suite has high vaulted ceilings, walk-in closets, and spa master bath. Three additional nice-sized bedrooms and two full baths complete the second floor. The lower level boasts high ceilings, a large recreation room, bar, 5th bedroom, full bath and huge storage room. The backyard is one of the highlights of this home - expansive .35 acre lot, fully-fenced, with in-ground sprinklers and a brick paver patio that spans the entire back of the home. 1st floor office. 1st floor laundry and mud room. Transom windows. 3 car + attached garage. 220v electric car charger. New lighting. Central vac. Newer mechanicals. Walk to Blue Ribbon award-winning Elm Elementary School, nationally-acclaimed Hinsdale Central High School, and KLM park. Come see it for yourself! This one won't last long.
Property Specifics
| Single Family | |
| — | |
| — | |
| 1994 | |
| Full | |
| — | |
| No | |
| 0.35 |
| Du Page | |
| — | |
| 0 / Not Applicable | |
| None | |
| Lake Michigan | |
| Public Sewer | |
| 11024989 | |
| 0913205004 |
Nearby Schools
| NAME: | DISTRICT: | DISTANCE: | |
|---|---|---|---|
|
Grade School
Elm Elementary School |
181 | — | |
|
Middle School
Hinsdale Middle School |
181 | Not in DB | |
|
High School
Hinsdale Central High School |
86 | Not in DB | |
Property History
| DATE: | EVENT: | PRICE: | SOURCE: |
|---|---|---|---|
| 28 Jun, 2018 | Sold | $1,100,000 | MRED MLS |
| 23 May, 2018 | Under contract | $1,149,000 | MRED MLS |
| 11 Apr, 2018 | Listed for sale | $1,149,000 | MRED MLS |
| 1 Jun, 2021 | Sold | $1,125,000 | MRED MLS |
| 23 Mar, 2021 | Under contract | $1,149,000 | MRED MLS |
| 18 Mar, 2021 | Listed for sale | $1,149,000 | MRED MLS |
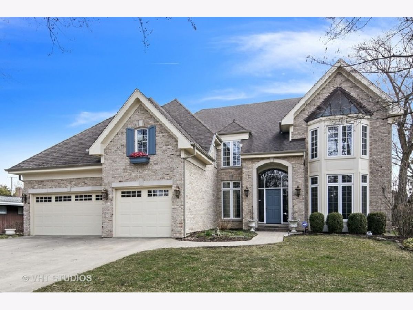
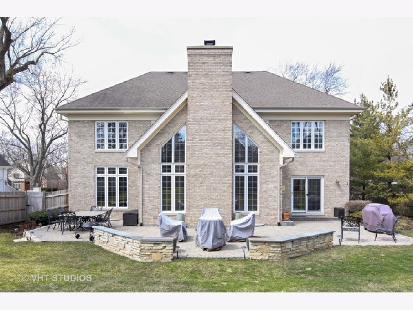
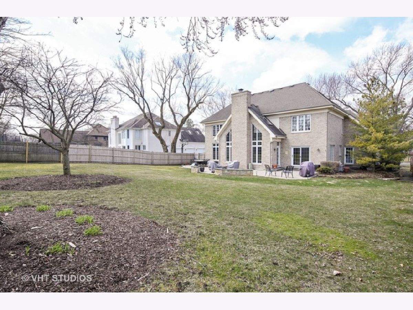
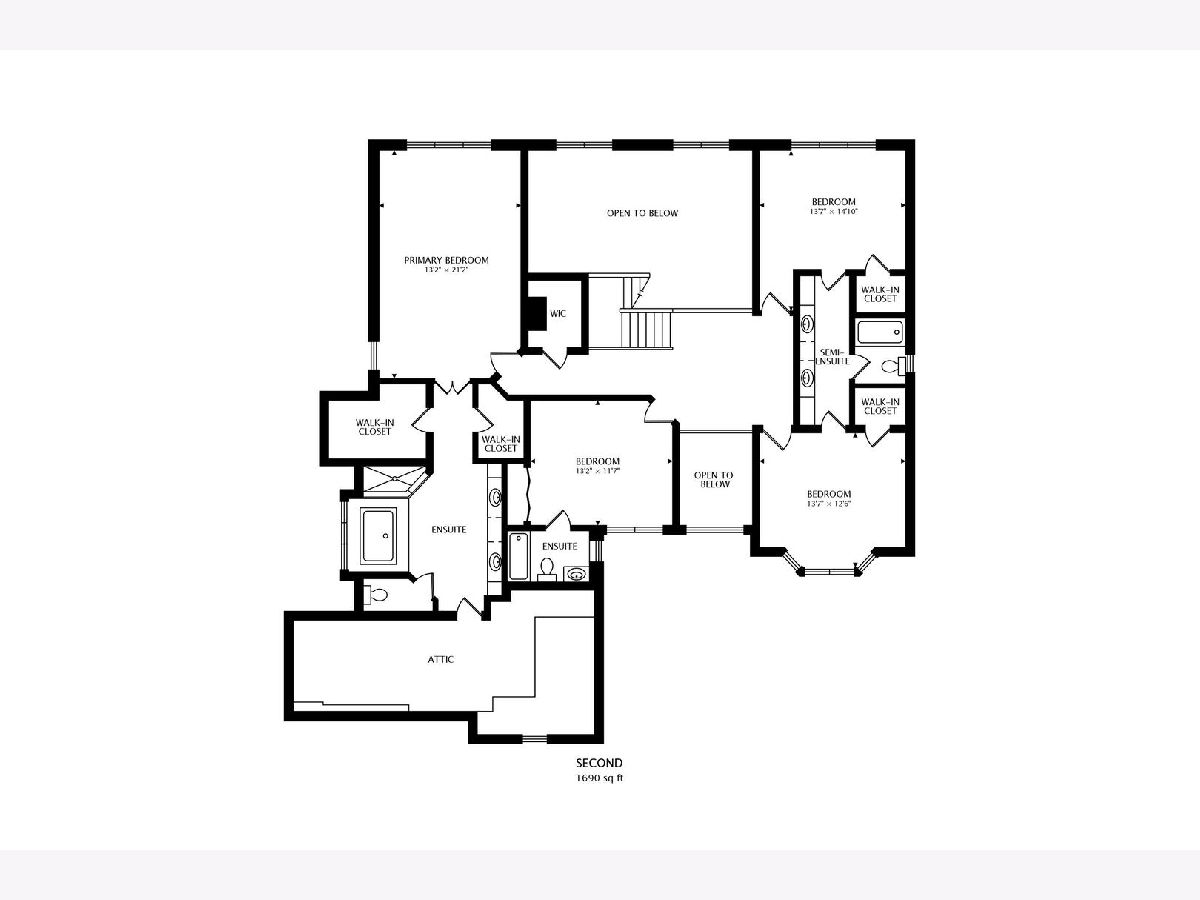
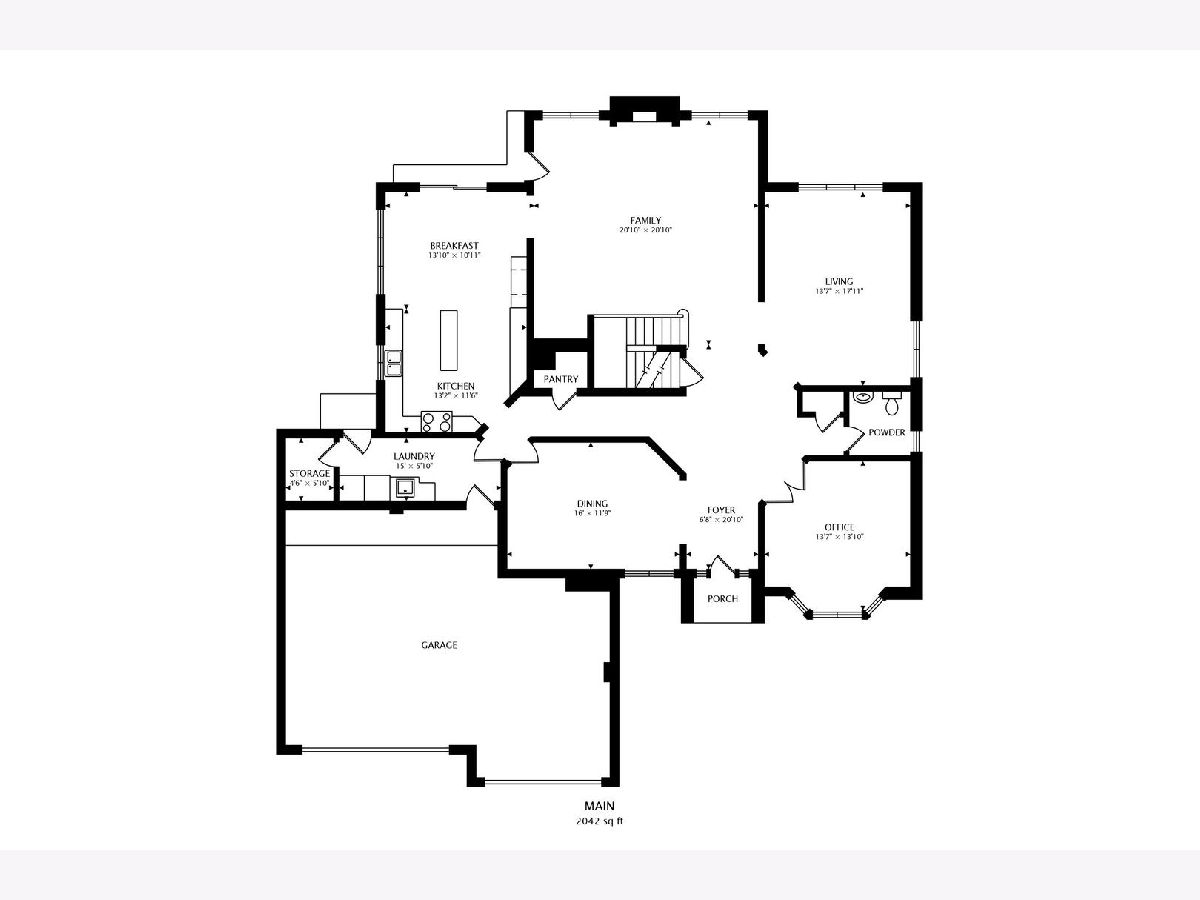
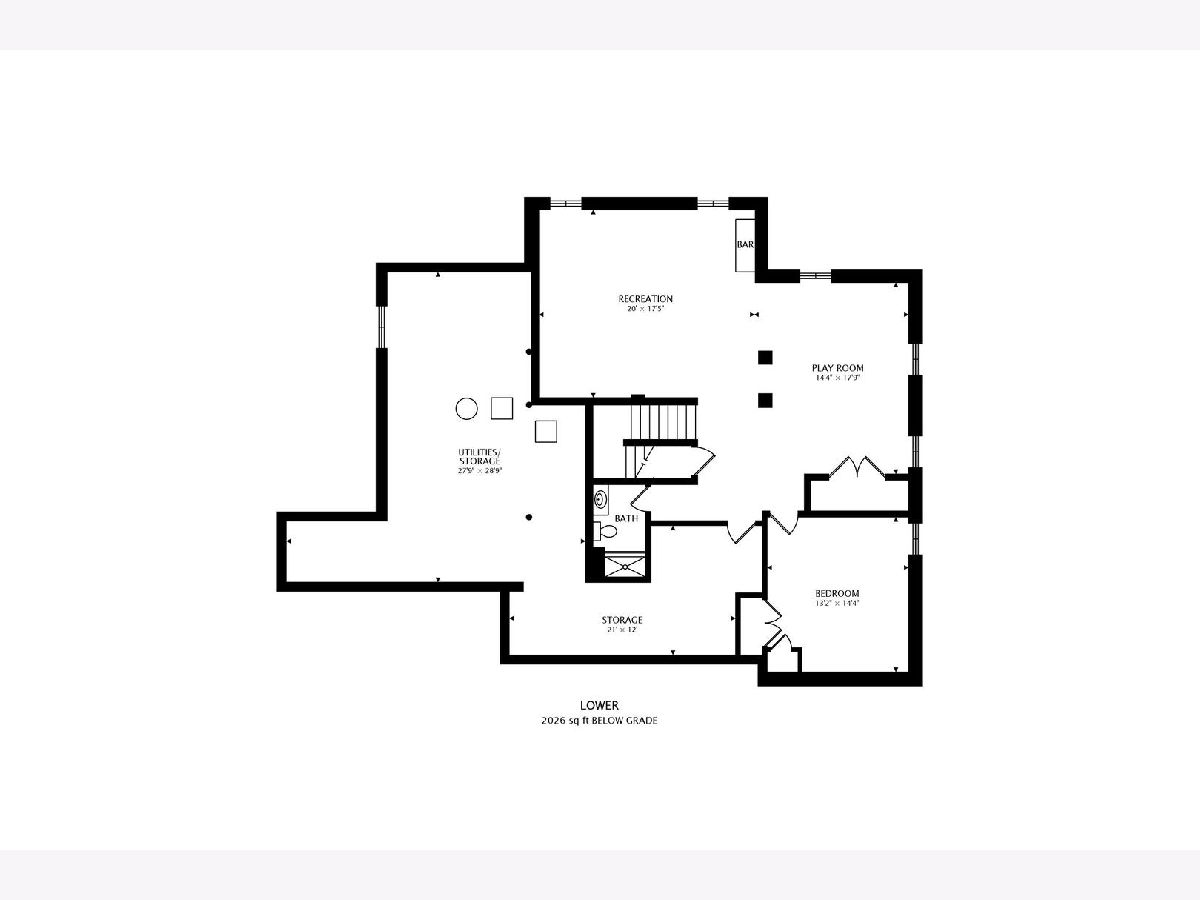
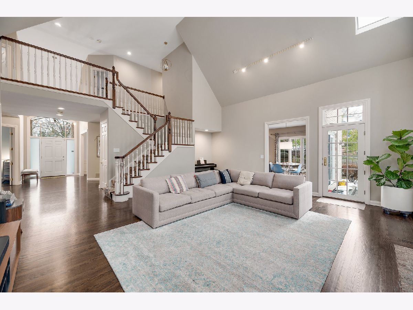
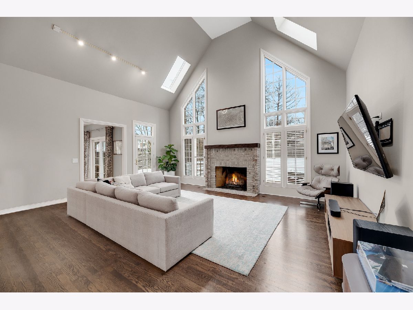
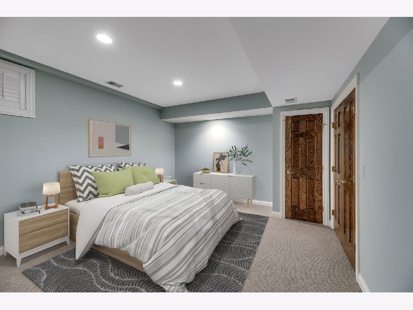
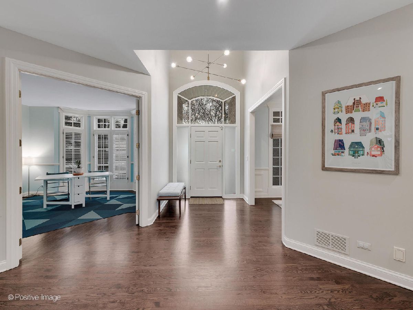
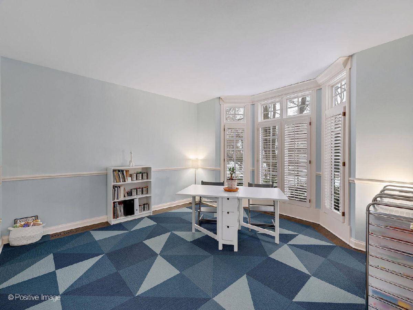
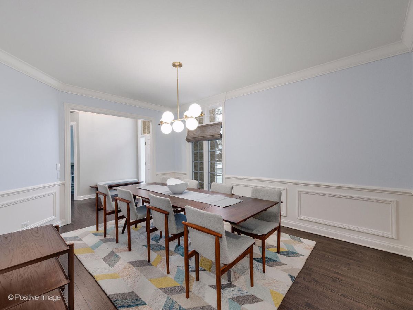
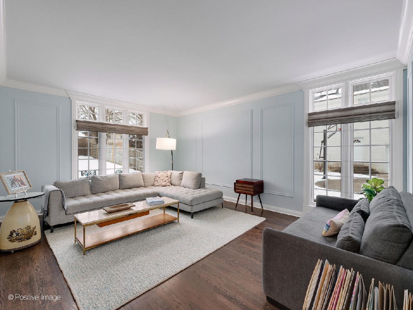
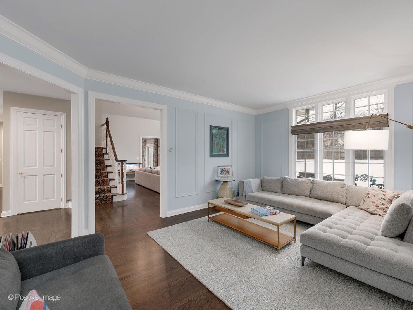
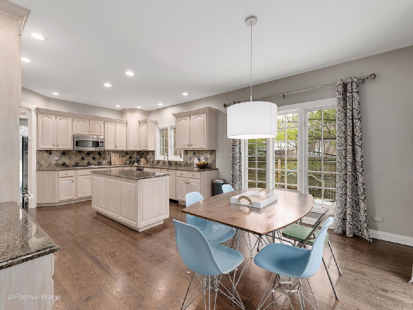
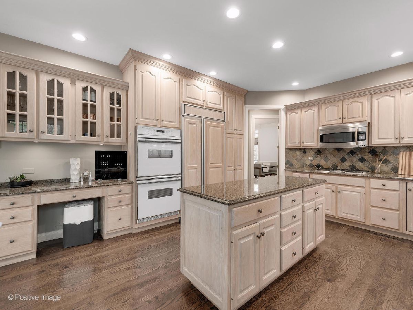
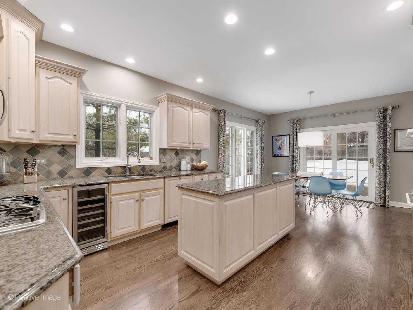
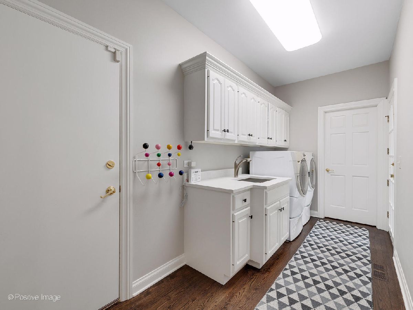
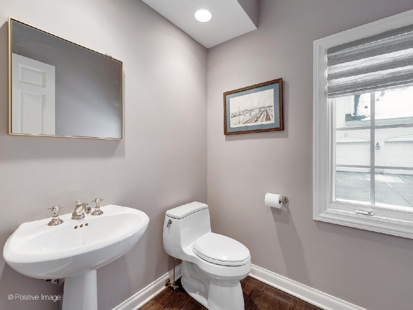
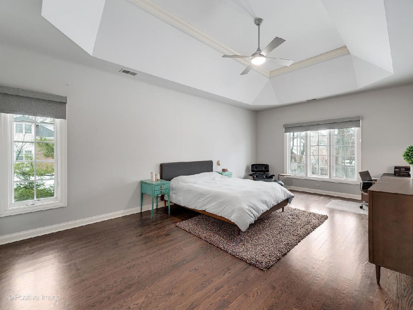
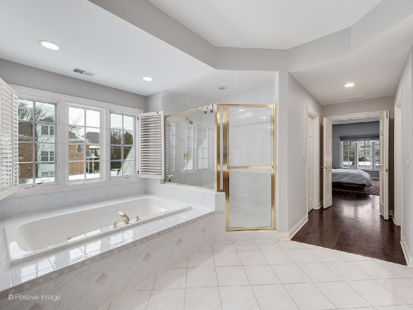
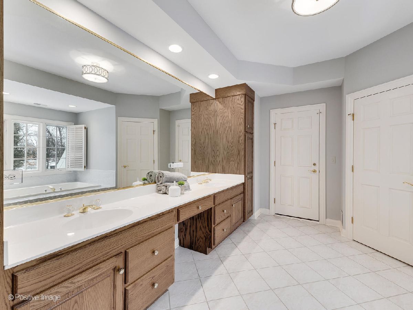
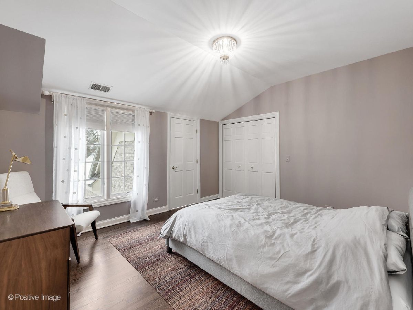
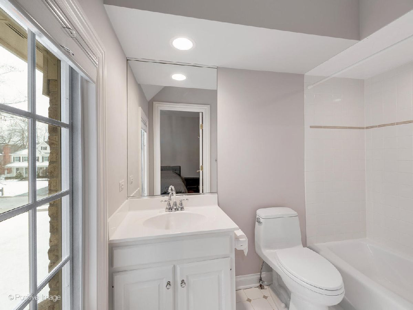
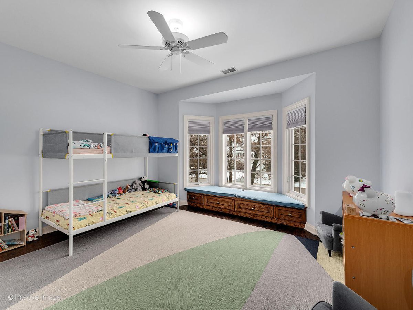
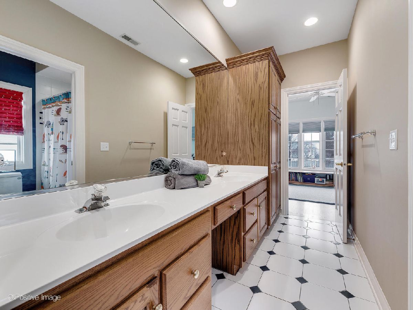
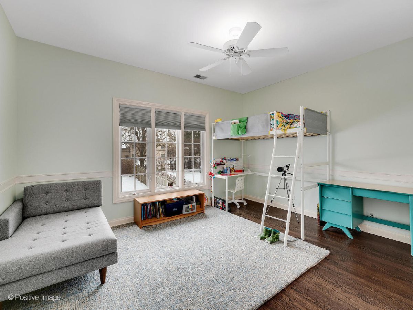
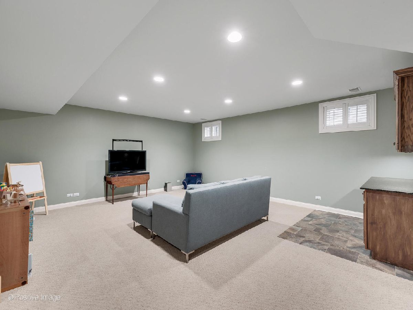
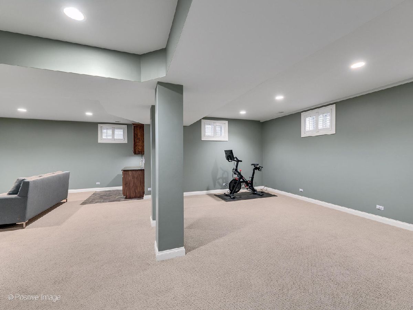
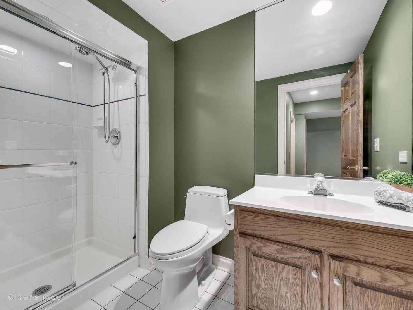
Room Specifics
Total Bedrooms: 5
Bedrooms Above Ground: 4
Bedrooms Below Ground: 1
Dimensions: —
Floor Type: Hardwood
Dimensions: —
Floor Type: Hardwood
Dimensions: —
Floor Type: Hardwood
Dimensions: —
Floor Type: —
Full Bathrooms: 5
Bathroom Amenities: Separate Shower,Double Sink,Soaking Tub
Bathroom in Basement: 1
Rooms: Office,Foyer,Recreation Room,Bedroom 5,Play Room,Breakfast Room
Basement Description: Finished
Other Specifics
| 3 | |
| Concrete Perimeter | |
| — | |
| Brick Paver Patio | |
| — | |
| 80X186 | |
| Unfinished | |
| Full | |
| Vaulted/Cathedral Ceilings, Skylight(s), Bar-Dry, Hardwood Floors, First Floor Laundry, Walk-In Closet(s) | |
| Double Oven, Microwave, Dishwasher, Refrigerator, Freezer, Washer, Dryer, Wine Refrigerator, Cooktop | |
| Not in DB | |
| Sidewalks, Street Lights, Street Paved | |
| — | |
| — | |
| — |
Tax History
| Year | Property Taxes |
|---|---|
| 2018 | $16,245 |
| 2021 | $17,598 |
Contact Agent
Nearby Similar Homes
Nearby Sold Comparables
Contact Agent
Listing Provided By
@properties




