561 Tuscany Drive, Algonquin, Illinois 60102
$455,000
|
Sold
|
|
| Status: | Closed |
| Sqft: | 4,884 |
| Cost/Sqft: | $90 |
| Beds: | 5 |
| Baths: | 3 |
| Year Built: | 2005 |
| Property Taxes: | $9,809 |
| Days On Market: | 1723 |
| Lot Size: | 0,25 |
Description
Come see this open concept and spacious Birmingham model situated on a quiet street in desired Manchester Lakes! This gorgeous 4 bedroom + Den, 3 bath home is move-in ready with upgrades including new carpeting throughout, entire house freshly painted, and BRAND NEW ROOF. Lovely chefs kitchen with SS appliances including a double oven, 42' cabinetry, and open to a spectacular 2 story family room with a gorgeous fireplace. Spacious master suite with a large walk-in closet, a huge master bath with a soaker tub and separate shower. Nice opportunity to get into this wonderful community that Pulte Builders hailed as one of their premier communities with ponds, trails, winding roads and close to shopping/transportation. Just a few minutes drive to Northwestern Hospital (formerly Centegra). Location, Location Location!
Property Specifics
| Single Family | |
| — | |
| — | |
| 2005 | |
| Full | |
| BIRMINGHAM | |
| No | |
| 0.25 |
| Mc Henry | |
| Manchester Lakes Estates | |
| 180 / Quarterly | |
| None | |
| Public | |
| Public Sewer | |
| 11088305 | |
| 1835226002 |
Nearby Schools
| NAME: | DISTRICT: | DISTANCE: | |
|---|---|---|---|
|
Grade School
Conley Elementary School |
158 | — | |
|
Middle School
Heineman Middle School |
158 | Not in DB | |
|
High School
Huntley High School |
158 | Not in DB | |
Property History
| DATE: | EVENT: | PRICE: | SOURCE: |
|---|---|---|---|
| 16 Jul, 2021 | Sold | $455,000 | MRED MLS |
| 16 May, 2021 | Under contract | $439,000 | MRED MLS |
| 14 May, 2021 | Listed for sale | $439,000 | MRED MLS |
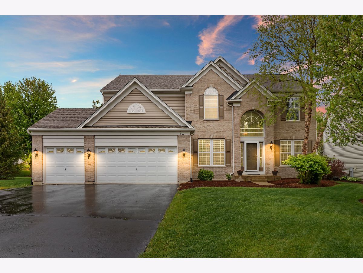
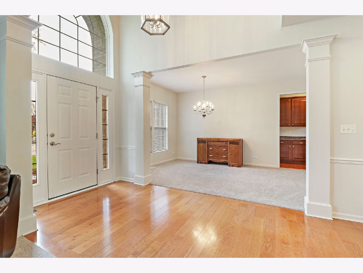
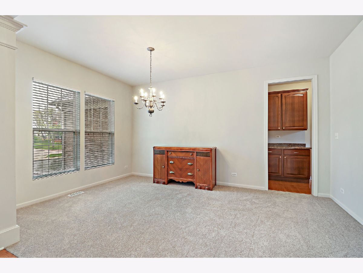
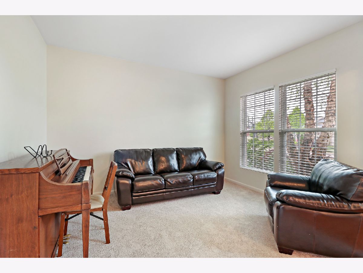
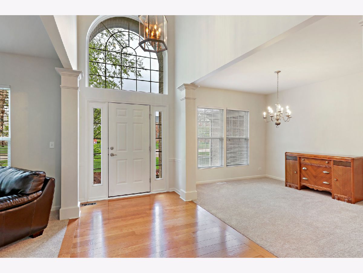
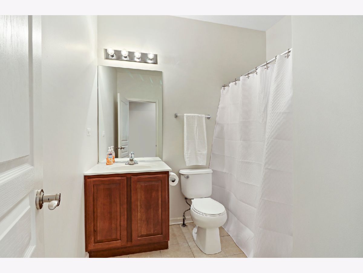
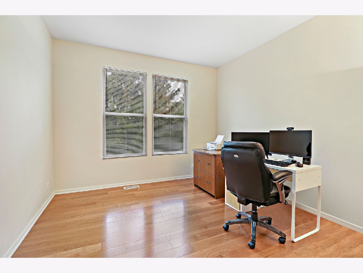
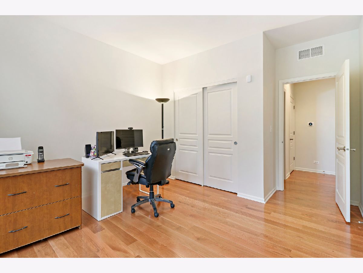
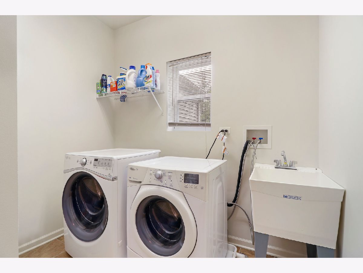
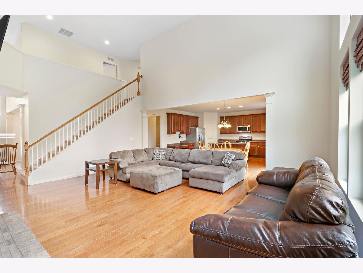
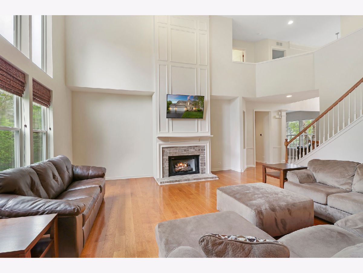
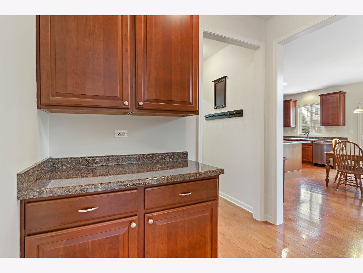
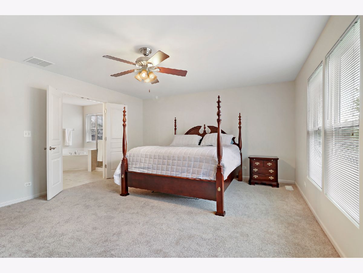
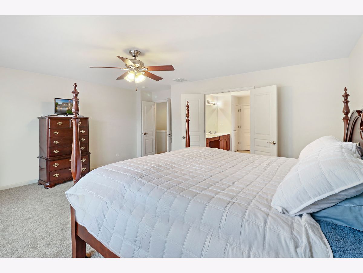
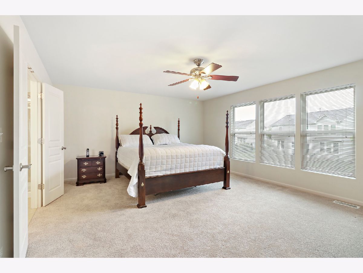
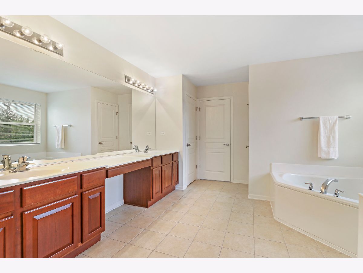
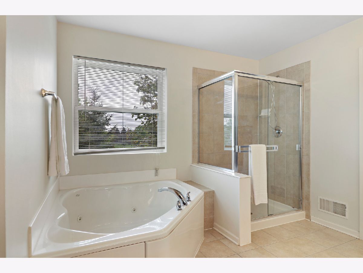
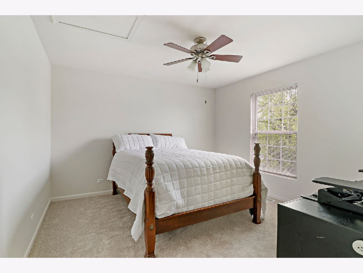
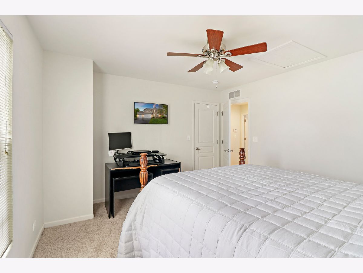
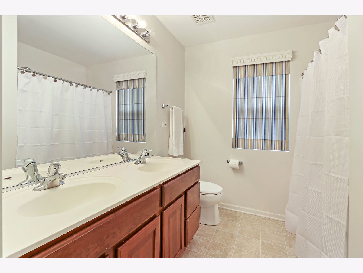
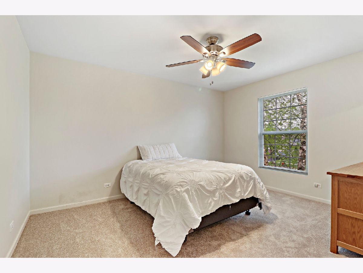
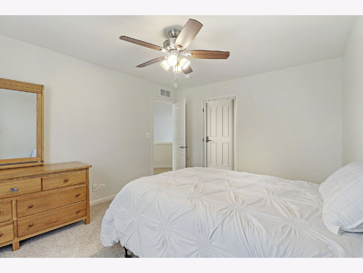
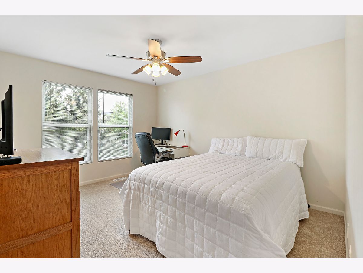
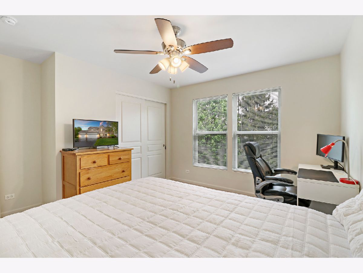
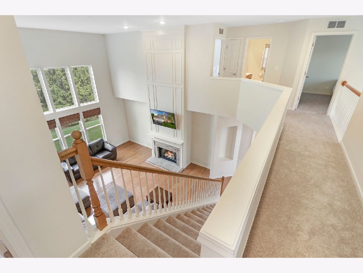
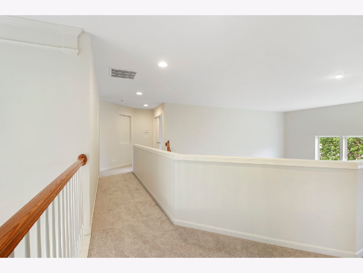
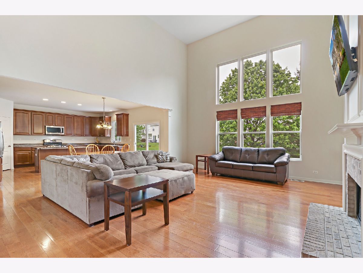
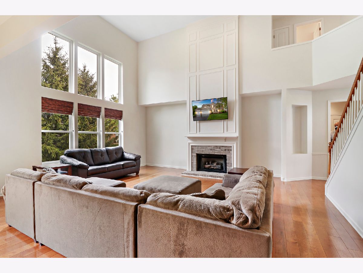
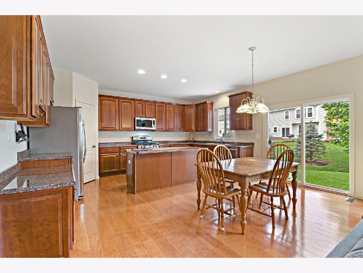
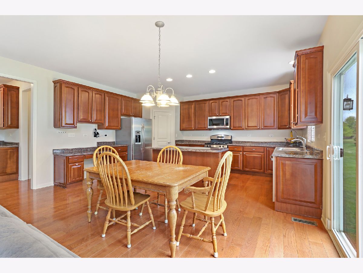
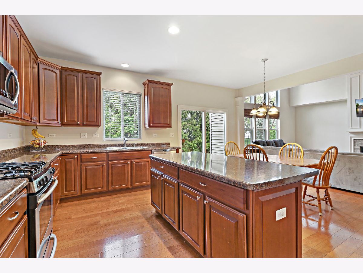
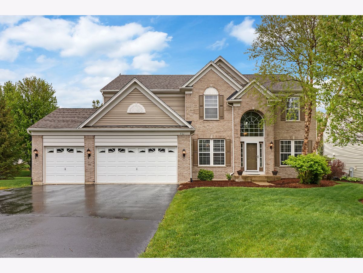
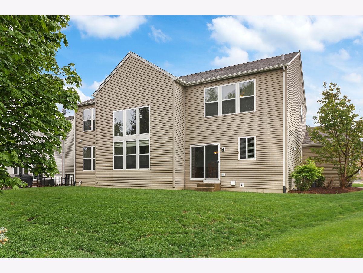
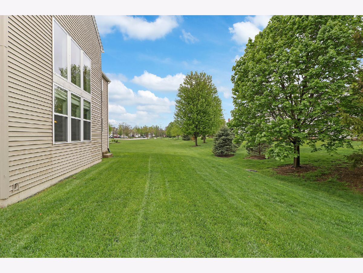
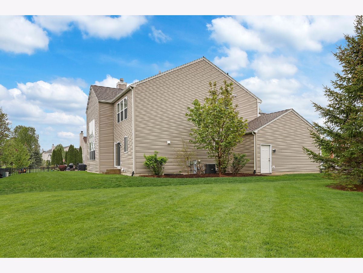
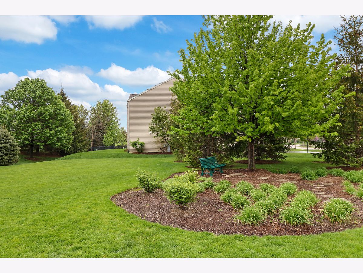
Room Specifics
Total Bedrooms: 5
Bedrooms Above Ground: 5
Bedrooms Below Ground: 0
Dimensions: —
Floor Type: Carpet
Dimensions: —
Floor Type: —
Dimensions: —
Floor Type: Carpet
Dimensions: —
Floor Type: —
Full Bathrooms: 3
Bathroom Amenities: —
Bathroom in Basement: 0
Rooms: Bedroom 5
Basement Description: Unfinished,9 ft + pour
Other Specifics
| 3 | |
| — | |
| Asphalt | |
| — | |
| Mature Trees,Sidewalks,Streetlights | |
| 117X125 | |
| Full | |
| Full | |
| Hardwood Floors, First Floor Bedroom, In-Law Arrangement, First Floor Laundry, Walk-In Closet(s), Ceiling - 9 Foot, Open Floorplan, Some Carpeting | |
| Double Oven, Microwave, Dishwasher, Refrigerator, Washer, Dryer, Cooktop | |
| Not in DB | |
| Sidewalks, Street Lights, Street Paved | |
| — | |
| — | |
| Gas Log, Gas Starter |
Tax History
| Year | Property Taxes |
|---|---|
| 2021 | $9,809 |
Contact Agent
Nearby Similar Homes
Nearby Sold Comparables
Contact Agent
Listing Provided By
Compass







