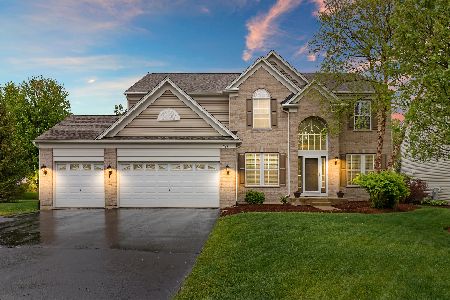600 Tuscany Drive, Algonquin, Illinois 60102
$286,000
|
Sold
|
|
| Status: | Closed |
| Sqft: | 2,510 |
| Cost/Sqft: | $119 |
| Beds: | 4 |
| Baths: | 3 |
| Year Built: | 2005 |
| Property Taxes: | $8,976 |
| Days On Market: | 3936 |
| Lot Size: | 0,25 |
Description
Motivated sellers wants to sell! Premium loca backing to wetlands & walking path! 2 story FR w/FP is open to kitchen w/42" cabs, SS appliances & quartz counters. 1st flr den/office. Huge mstr bdr w/sitting area & private bath that offers whirlpl tub. Full bsmt w/epoxy finish & bath rough in. Freshly painted t/o. New roof '14. Highly rated schools. No smokers or pets has been in this home! Great home, great price!
Property Specifics
| Single Family | |
| — | |
| — | |
| 2005 | |
| Full | |
| WILSHIRE | |
| No | |
| 0.25 |
| Mc Henry | |
| Manchester Lakes Estates | |
| 55 / Monthly | |
| Other | |
| Public | |
| Public Sewer | |
| 08899892 | |
| 1835227021 |
Nearby Schools
| NAME: | DISTRICT: | DISTANCE: | |
|---|---|---|---|
|
Grade School
Mackeben Elementary School |
158 | — | |
|
Middle School
Heineman Middle School |
158 | Not in DB | |
|
High School
Huntley High School |
158 | Not in DB | |
Property History
| DATE: | EVENT: | PRICE: | SOURCE: |
|---|---|---|---|
| 24 Aug, 2015 | Sold | $286,000 | MRED MLS |
| 3 Aug, 2015 | Under contract | $299,000 | MRED MLS |
| — | Last price change | $308,500 | MRED MLS |
| 23 Apr, 2015 | Listed for sale | $309,500 | MRED MLS |
Room Specifics
Total Bedrooms: 4
Bedrooms Above Ground: 4
Bedrooms Below Ground: 0
Dimensions: —
Floor Type: Carpet
Dimensions: —
Floor Type: Carpet
Dimensions: —
Floor Type: Carpet
Full Bathrooms: 3
Bathroom Amenities: Whirlpool,Separate Shower,Double Sink
Bathroom in Basement: 0
Rooms: Den
Basement Description: Unfinished
Other Specifics
| 2 | |
| Concrete Perimeter | |
| Asphalt | |
| — | |
| Water View | |
| 10890 | |
| — | |
| Full | |
| Vaulted/Cathedral Ceilings, Hardwood Floors, First Floor Laundry | |
| Range, Microwave, Dishwasher, Refrigerator, Freezer, Washer, Dryer, Disposal, Stainless Steel Appliance(s) | |
| Not in DB | |
| — | |
| — | |
| — | |
| Wood Burning, Gas Starter |
Tax History
| Year | Property Taxes |
|---|---|
| 2015 | $8,976 |
Contact Agent
Nearby Similar Homes
Nearby Sold Comparables
Contact Agent
Listing Provided By
RE/MAX Unlimited Northwest







