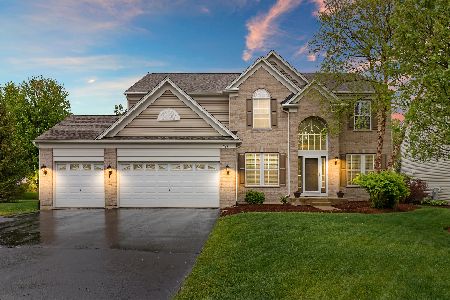581 Tuscany Drive, Algonquin, Illinois 60102
$345,000
|
Sold
|
|
| Status: | Closed |
| Sqft: | 2,600 |
| Cost/Sqft: | $138 |
| Beds: | 4 |
| Baths: | 3 |
| Year Built: | 2005 |
| Property Taxes: | $9,005 |
| Days On Market: | 2778 |
| Lot Size: | 0,25 |
Description
Impressive, upgraded, custom features, solid hardwood, and new carpet make this home a true gem! Immediately upon entry the expansive foyer exudes elegance. This home is loaded with one of a kind features and upgrades. Heated kitchen floor, floor to ceiling fireplace with marble surround and a large mantle , newly painted with full custom moldings, upgraded lighting, remodeled master bath with beautiful tile work. Custom closet systems in master and 2nd bedroom. Built in organizers in both the pantry and laundry room. Basement has 9'ft ceilings and bathroom rough in, just waiting to be finished and customized to your liking. The lot is professionally landscaped and private. Paver patio and fenced in yard. New furnace mother board 2016. New HWT 2015.
Property Specifics
| Single Family | |
| — | |
| — | |
| 2005 | |
| Full | |
| STERLING (EXPANDED) | |
| No | |
| 0.25 |
| Mc Henry | |
| Manchester Lakes Estates | |
| 165 / Quarterly | |
| Other | |
| Public | |
| Public Sewer | |
| 09996194 | |
| 1835226004 |
Nearby Schools
| NAME: | DISTRICT: | DISTANCE: | |
|---|---|---|---|
|
High School
Huntley High School |
158 | Not in DB | |
Property History
| DATE: | EVENT: | PRICE: | SOURCE: |
|---|---|---|---|
| 9 Nov, 2018 | Sold | $345,000 | MRED MLS |
| 18 Oct, 2018 | Under contract | $359,900 | MRED MLS |
| — | Last price change | $374,900 | MRED MLS |
| 24 Jun, 2018 | Listed for sale | $374,900 | MRED MLS |
| 5 Sep, 2024 | Sold | $515,000 | MRED MLS |
| 30 Jul, 2024 | Under contract | $509,900 | MRED MLS |
| 25 Jul, 2024 | Listed for sale | $509,900 | MRED MLS |
Room Specifics
Total Bedrooms: 4
Bedrooms Above Ground: 4
Bedrooms Below Ground: 0
Dimensions: —
Floor Type: Carpet
Dimensions: —
Floor Type: Carpet
Dimensions: —
Floor Type: Carpet
Full Bathrooms: 3
Bathroom Amenities: Whirlpool,Separate Shower,Double Sink,Garden Tub
Bathroom in Basement: 0
Rooms: Office
Basement Description: Unfinished,Bathroom Rough-In
Other Specifics
| 2 | |
| Concrete Perimeter | |
| Asphalt | |
| Brick Paver Patio, Storms/Screens | |
| — | |
| 59X125X91X135 | |
| — | |
| Full | |
| Vaulted/Cathedral Ceilings, Bar-Dry, Hardwood Floors, Heated Floors, First Floor Laundry | |
| Range, Microwave, Dishwasher, Refrigerator, Washer, Dryer, Disposal | |
| Not in DB | |
| Sidewalks, Street Lights, Street Paved | |
| — | |
| — | |
| Wood Burning, Gas Starter, Includes Accessories |
Tax History
| Year | Property Taxes |
|---|---|
| 2018 | $9,005 |
| 2024 | $10,689 |
Contact Agent
Nearby Similar Homes
Nearby Sold Comparables
Contact Agent
Listing Provided By
Charles Rutenberg Realty of IL








