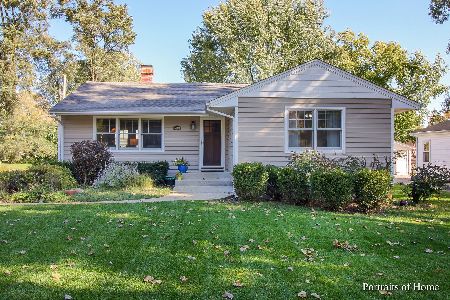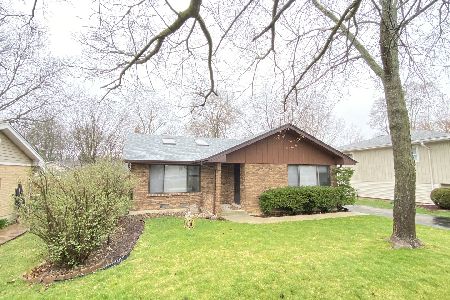5610 Tennessee Avenue, Clarendon Hills, Illinois 60514
$440,000
|
Sold
|
|
| Status: | Closed |
| Sqft: | 2,000 |
| Cost/Sqft: | $220 |
| Beds: | 3 |
| Baths: | 2 |
| Year Built: | 1968 |
| Property Taxes: | $7,301 |
| Days On Market: | 1629 |
| Lot Size: | 0,23 |
Description
This show stopper is right out of a Magazine! Beautifully updated home in 2021 with a first-floor family room addition and loaded with high-end designer finishes throughout. Gleaming hardwood floors throughout first and second floor. Custom spacious kitchen opens to the dining room and family room, great for entertaining. The kitchen includes white shaker cabinets, stainless steel appliances, subway tile backsplash, Quartz countertops, and a massive 9' island. Both baths have been fully remodeled with designer tile, glass shower door, Quartz countertops, shiplap, new vanities, etc. Additional living space in the lower level includes a rec room, full bathroom, laundry, and concrete floor crawl space storage. A deep 2 1/2 car garage provides plenty of extra space for storage or a workshop. A concrete patio is accessible from both the family room and rec room and is adjacent to the great yard, with plenty of room for all the fun summer activities. This home has been equipped with a new whole house water filtration system and power vent hot water heater. Nothing to do but move in. Top rated schools, including Hinsdale Central High School. Access to several library systems in close proximity. Minutes away from shopping, dining & entertainment. Click on the Virtual Tour button to walk-thru what could be your next home. We are back on the market after our contract fell through. With multiple offers in the past you need to move very fast on this one before someone else gets it. Call your agent and set up a showing today! With record low inventory it will sell fasttttt! 10+
Property Specifics
| Single Family | |
| — | |
| Tri-Level | |
| 1968 | |
| Partial | |
| — | |
| No | |
| 0.23 |
| Du Page | |
| — | |
| — / Not Applicable | |
| None | |
| Private Well | |
| Public Sewer | |
| 11176662 | |
| 0915209011 |
Nearby Schools
| NAME: | DISTRICT: | DISTANCE: | |
|---|---|---|---|
|
Grade School
Holmes Elementary School |
60 | — | |
|
Middle School
Westview Hills Middle School |
60 | Not in DB | |
|
High School
Hinsdale Central High School |
86 | Not in DB | |
|
Alternate Elementary School
Maercker Elementary School |
— | Not in DB | |
Property History
| DATE: | EVENT: | PRICE: | SOURCE: |
|---|---|---|---|
| 13 Sep, 2021 | Sold | $440,000 | MRED MLS |
| 14 Aug, 2021 | Under contract | $439,950 | MRED MLS |
| 2 Aug, 2021 | Listed for sale | $439,950 | MRED MLS |
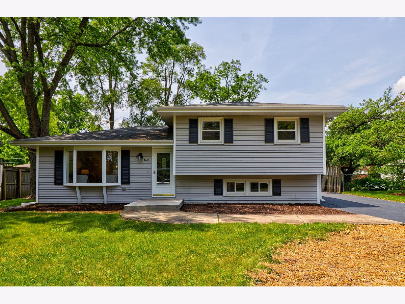
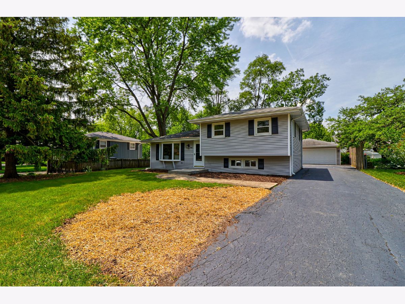
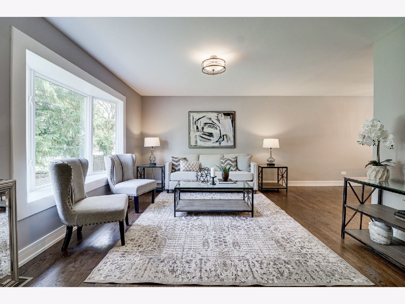
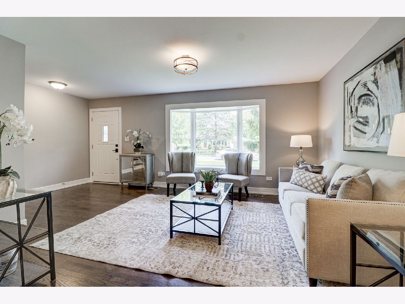
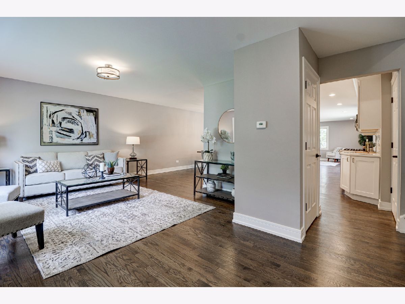
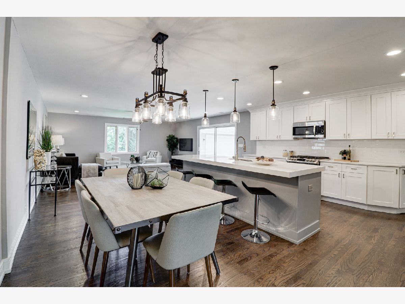
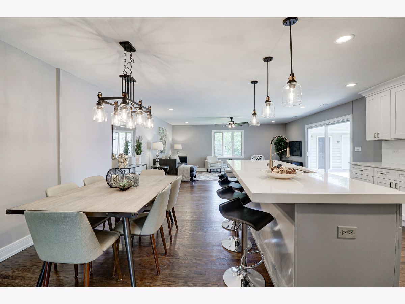
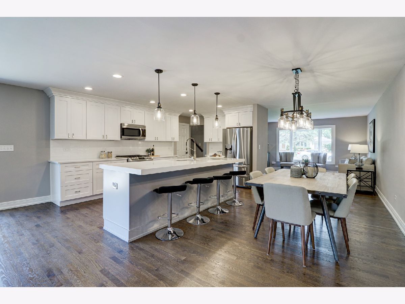
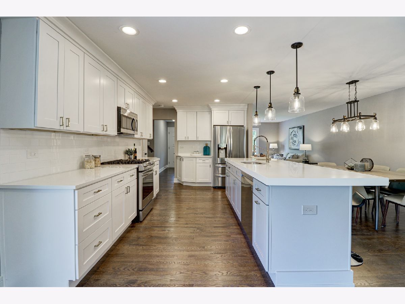
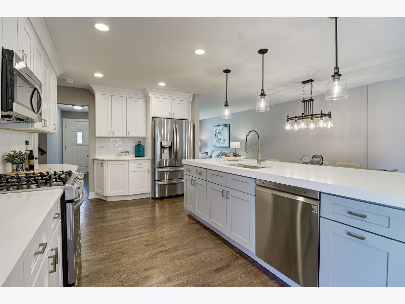
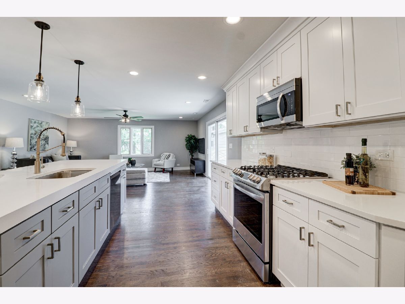
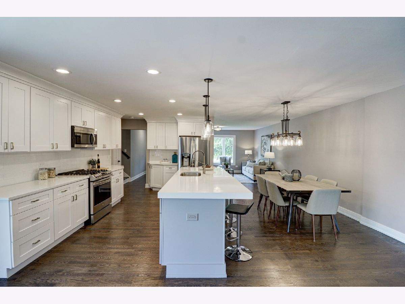
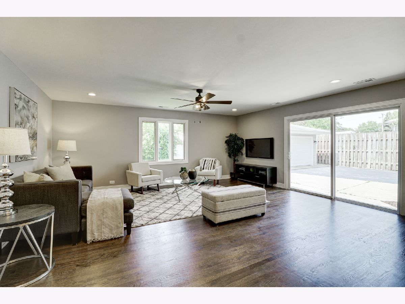
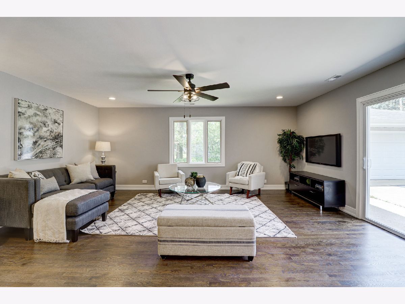
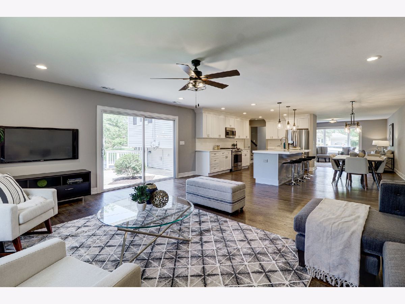
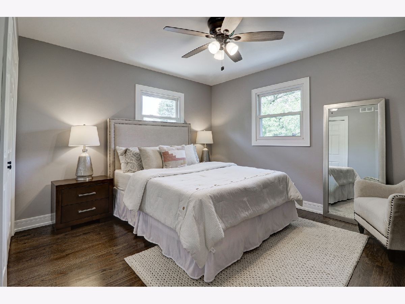
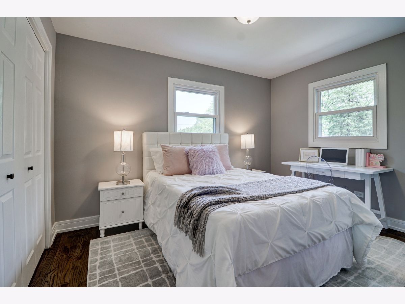
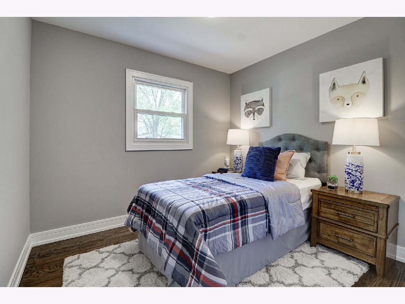
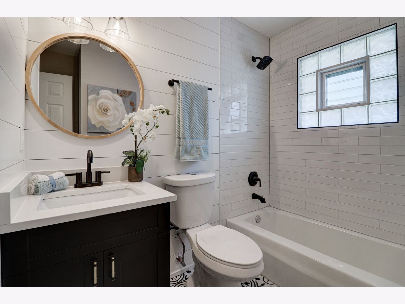
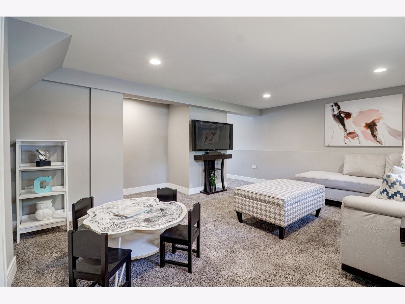
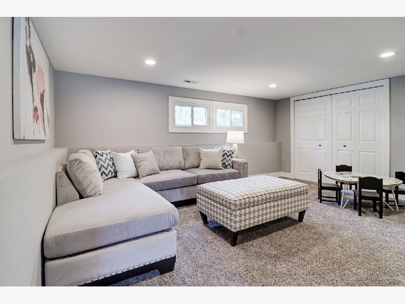
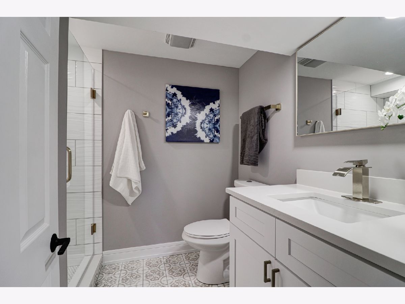
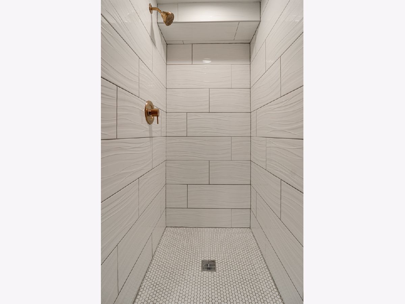
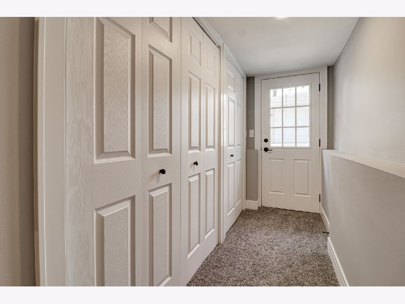
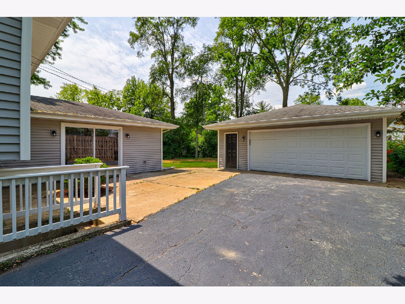
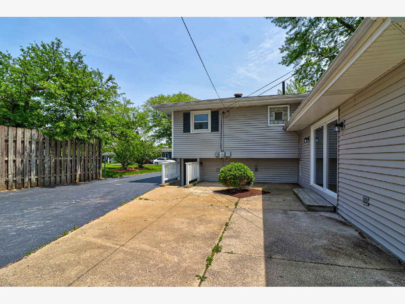
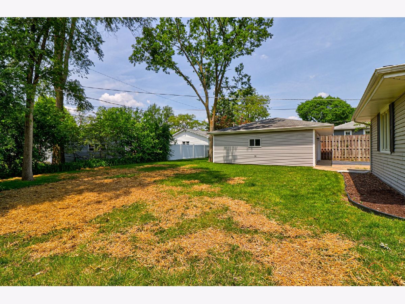
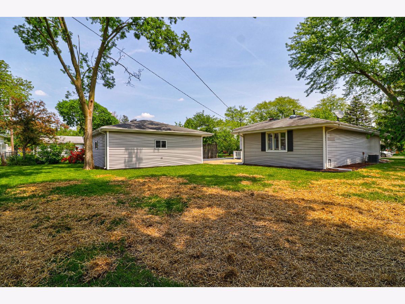
Room Specifics
Total Bedrooms: 3
Bedrooms Above Ground: 3
Bedrooms Below Ground: 0
Dimensions: —
Floor Type: Hardwood
Dimensions: —
Floor Type: Hardwood
Full Bathrooms: 2
Bathroom Amenities: —
Bathroom in Basement: 1
Rooms: Family Room
Basement Description: Finished
Other Specifics
| 2 | |
| Concrete Perimeter | |
| Asphalt | |
| Patio | |
| — | |
| 75 X 132 | |
| — | |
| None | |
| Hardwood Floors, Open Floorplan, Some Carpeting, Dining Combo | |
| Range, Microwave, Dishwasher, Refrigerator, Stainless Steel Appliance(s) | |
| Not in DB | |
| — | |
| — | |
| — | |
| — |
Tax History
| Year | Property Taxes |
|---|---|
| 2021 | $7,301 |
Contact Agent
Nearby Similar Homes
Nearby Sold Comparables
Contact Agent
Listing Provided By
Keller Williams Infinity







