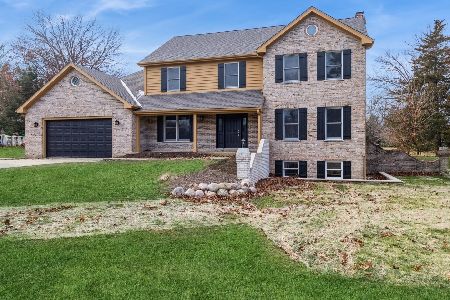5618 Farmbrook Lane, Crystal Lake, Illinois 60014
$650,000
|
Sold
|
|
| Status: | Closed |
| Sqft: | 6,508 |
| Cost/Sqft: | $102 |
| Beds: | 4 |
| Baths: | 5 |
| Year Built: | 1999 |
| Property Taxes: | $17,359 |
| Days On Market: | 1950 |
| Lot Size: | 1,09 |
Description
SO MUCH new and newer here! Updates galore in this stunning 6,500 SF home in coveted Prairie Grove K-8/Prairie Ridge HS districts on over an acre! This 4 bedroom 5 bath home has a NEW roof, NEWER Pella windows, NEWER Trex deck, NEWER mechanicals, & all upstairs vanities have been updated! Quartz counter tops throughout the house, and updated lighting fixtures. First floor has open concept living with gorgeous white kitchen w/granite counters, newer SS appls, and 2 pantries! There's also a formal dining room w/butler pantry, hardwood floors, office with beautiful built-ins (could be guest room as there is a closet & full bath next door). Remodeled mud/laundry room with NEW W/D! The finished English basement features rec room with fireplace, wet bar, game/billiard room & steam shower in full bath next to workout room. Huge master bedroom with large master bath and large walk-in master closet. Two beds have Jack-n-Jill bath and there's also a princess suite. Heated 3-car side load garage. Beautiful flat back yard perfect for a pool! Professional landscaping & sprinkler system. Home is close to shopping, Metra stations & schools. This home is a 10!
Property Specifics
| Single Family | |
| — | |
| — | |
| 1999 | |
| Full,English | |
| — | |
| No | |
| 1.09 |
| Mc Henry | |
| Paradise Grove | |
| 150 / Annual | |
| Insurance | |
| Private Well | |
| Septic-Private | |
| 10880765 | |
| 1435402001 |
Nearby Schools
| NAME: | DISTRICT: | DISTANCE: | |
|---|---|---|---|
|
Grade School
Prairie Grove Elementary School |
46 | — | |
|
Middle School
Prairie Grove Junior High School |
46 | Not in DB | |
|
High School
Prairie Ridge High School |
155 | Not in DB | |
Property History
| DATE: | EVENT: | PRICE: | SOURCE: |
|---|---|---|---|
| 25 Mar, 2021 | Sold | $650,000 | MRED MLS |
| 18 Feb, 2021 | Under contract | $667,000 | MRED MLS |
| — | Last price change | $675,000 | MRED MLS |
| 15 Oct, 2020 | Listed for sale | $675,000 | MRED MLS |
| 4 Jun, 2025 | Sold | $835,000 | MRED MLS |
| 16 Mar, 2025 | Under contract | $829,900 | MRED MLS |
| 14 Mar, 2025 | Listed for sale | $829,900 | MRED MLS |
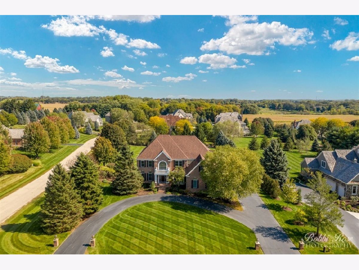
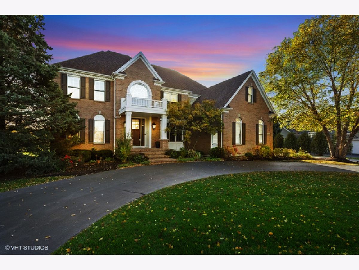
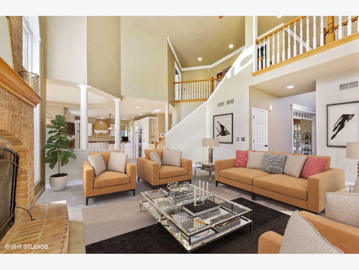
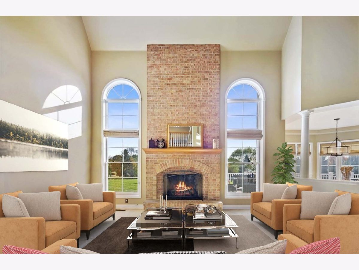
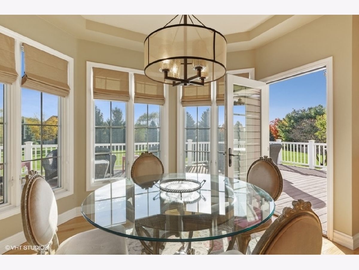
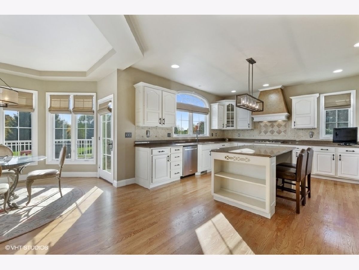
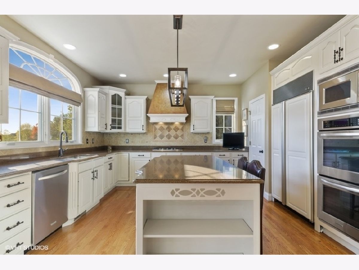
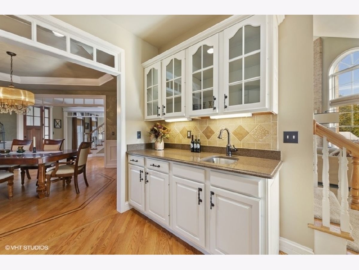
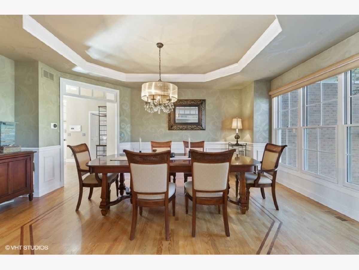
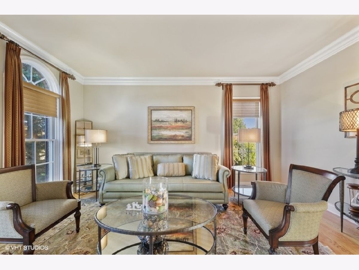
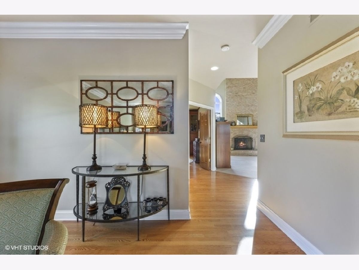
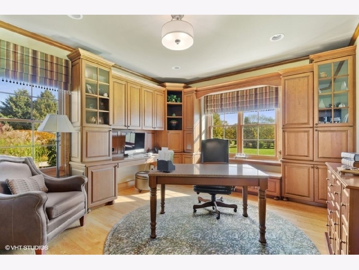
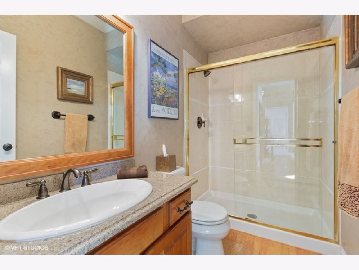
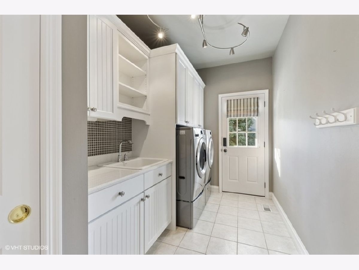
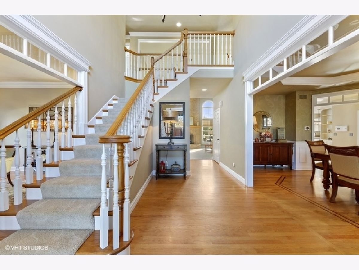
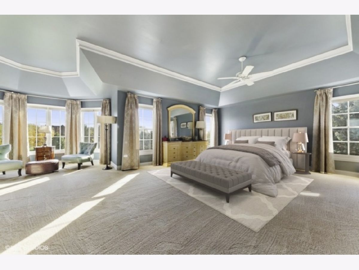
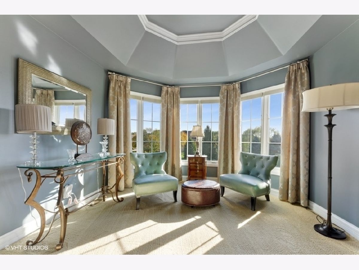
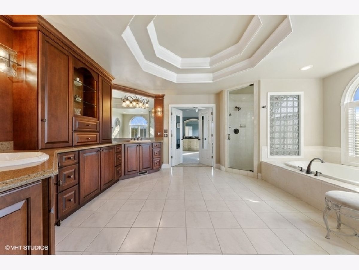
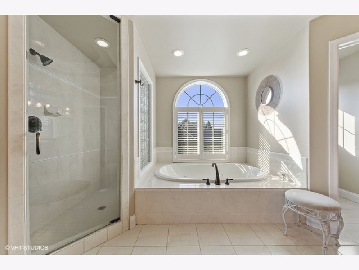
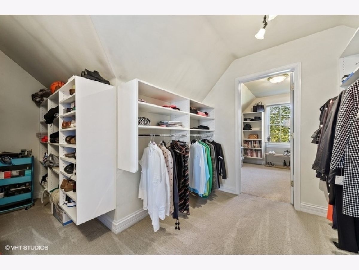
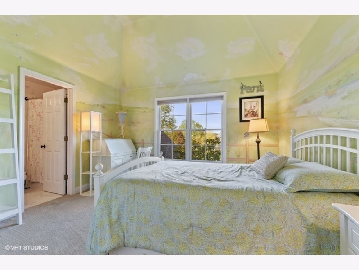
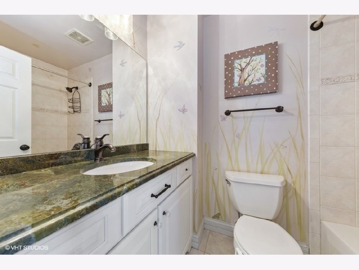
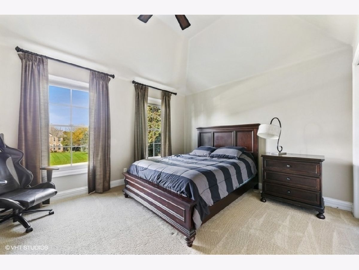
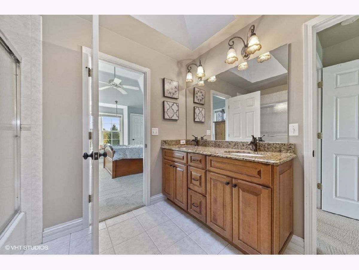
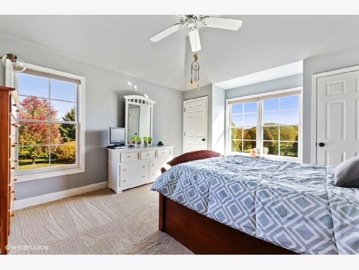
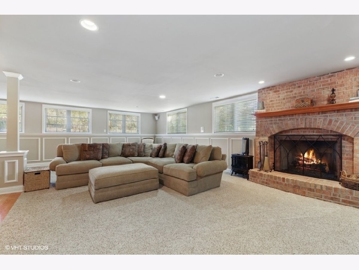
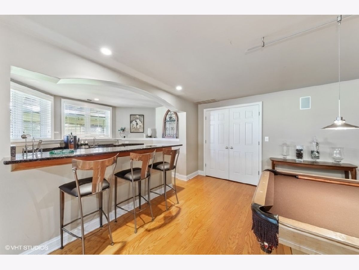
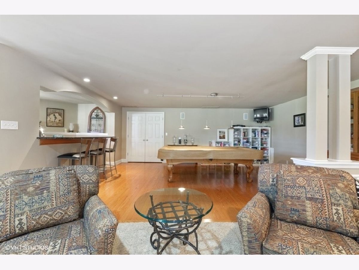
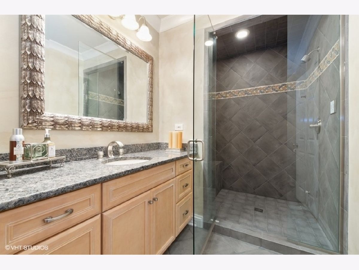
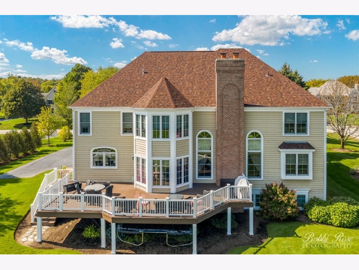
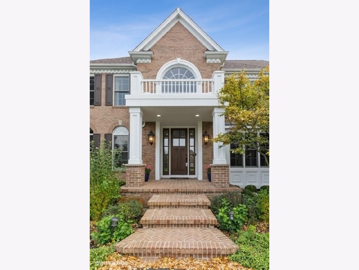
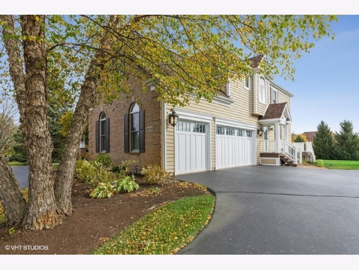
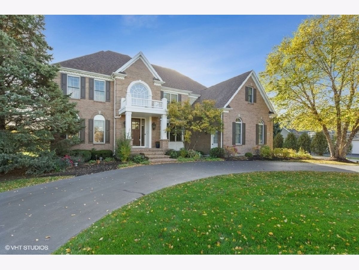
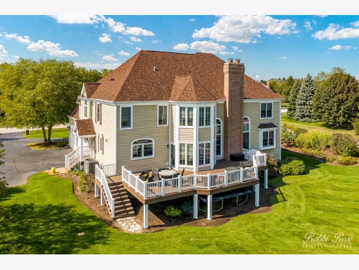
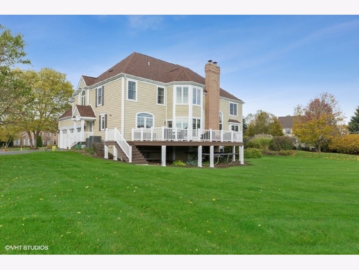
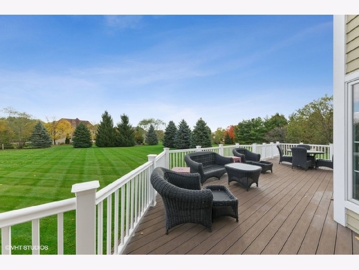
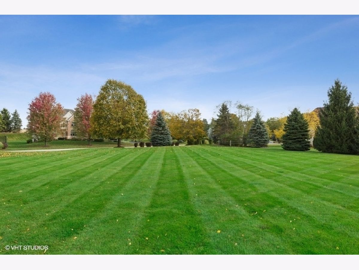
Room Specifics
Total Bedrooms: 4
Bedrooms Above Ground: 4
Bedrooms Below Ground: 0
Dimensions: —
Floor Type: Carpet
Dimensions: —
Floor Type: Carpet
Dimensions: —
Floor Type: Carpet
Full Bathrooms: 5
Bathroom Amenities: Whirlpool,Separate Shower,Steam Shower,Double Sink
Bathroom in Basement: 1
Rooms: Foyer,Eating Area,Office,Recreation Room,Game Room,Exercise Room,Walk In Closet,Sitting Room,Storage
Basement Description: Finished
Other Specifics
| 3 | |
| Concrete Perimeter | |
| Asphalt | |
| Deck, Porch | |
| Corner Lot,Landscaped | |
| 123X92X66X118X175X299 | |
| Full | |
| Full | |
| Vaulted/Cathedral Ceilings, Sauna/Steam Room, Bar-Wet, Hardwood Floors, Heated Floors, First Floor Laundry, First Floor Full Bath, Built-in Features, Walk-In Closet(s), Bookcases, Open Floorplan, Some Wood Floors, Granite Counters | |
| Double Oven, Microwave, Dishwasher, High End Refrigerator, Washer, Dryer, Disposal, Cooktop, Range Hood | |
| Not in DB | |
| Street Lights, Street Paved | |
| — | |
| — | |
| Gas Starter |
Tax History
| Year | Property Taxes |
|---|---|
| 2021 | $17,359 |
| 2025 | $19,205 |
Contact Agent
Nearby Sold Comparables
Contact Agent
Listing Provided By
Berkshire Hathaway HomeServices Starck Real Estate

