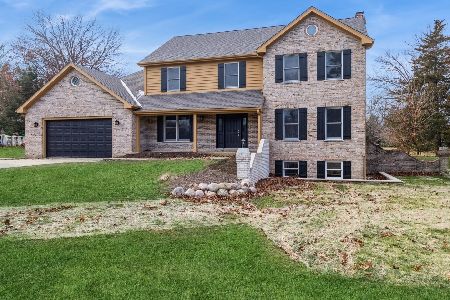5714 Farmbrook Lane, Crystal Lake, Illinois 60014
$549,000
|
Sold
|
|
| Status: | Closed |
| Sqft: | 3,825 |
| Cost/Sqft: | $144 |
| Beds: | 5 |
| Baths: | 3 |
| Year Built: | 1999 |
| Property Taxes: | $13,375 |
| Days On Market: | 2398 |
| Lot Size: | 1,04 |
Description
Elegant, Bright & Inviting Just Begin To Describe This Perfect Cape Cod Sitting On Professionally Landscaped Over Acre Lot W/Beautiful Paver Brick Walkway & Front Porch! Pretty Birch Wd Flrs Welcome You into the Foyer & Carry Thru the Din Rm & Kit. The Liv Rm is Great for Entertaining W/Access to the Huge Fam Rm W/an Eye Catching Vaulted Cherry Beamed Ceiling, Stone Flr to Ceiling FP W/Custom Mantle & Tons of Windows. Cooking Will be a Pleasure in the Chefs Delight Kit Offering a Dble Thermodor Oven, Warming Drw, 8 Burner Range, Sub-Zero Fridge, Brkfst Bar W/Prep Sink+2nd Grbg Disposal, Tons of Cab & Granite Counters. Bay Eating Area W/Access to Huge Deck W/Adjacent Paver Patio W/Firepit. 1st Flr Den/5th Brm, Mud Rm and Ful/Ba. 2nd Flr Offers 3 Generous Brms W/Lrge Clsts & A Huge Mstr Suite W French Drs to Lrg Sit Rm or Workout Rm W/2 Clsts + Walk-In. A Lux Ba W/Air Tub, Lrge Shwr & His/Hers Vanity. Full Framed Out English Bsmt W/Bath & FP Rough-In. All freshly Painted & Move In Ready!
Property Specifics
| Single Family | |
| — | |
| Cape Cod | |
| 1999 | |
| Full,English | |
| — | |
| No | |
| 1.04 |
| Mc Henry | |
| Paradise Grove | |
| 150 / Annual | |
| Other | |
| Private Well | |
| Septic-Private | |
| 10464157 | |
| 1435402009 |
Nearby Schools
| NAME: | DISTRICT: | DISTANCE: | |
|---|---|---|---|
|
Grade School
Prairie Grove Elementary School |
46 | — | |
|
Middle School
Prairie Grove Junior High School |
46 | Not in DB | |
Property History
| DATE: | EVENT: | PRICE: | SOURCE: |
|---|---|---|---|
| 31 Oct, 2019 | Sold | $549,000 | MRED MLS |
| 21 Aug, 2019 | Under contract | $549,000 | MRED MLS |
| 25 Jul, 2019 | Listed for sale | $549,000 | MRED MLS |
Room Specifics
Total Bedrooms: 5
Bedrooms Above Ground: 5
Bedrooms Below Ground: 0
Dimensions: —
Floor Type: Carpet
Dimensions: —
Floor Type: Carpet
Dimensions: —
Floor Type: Carpet
Dimensions: —
Floor Type: —
Full Bathrooms: 3
Bathroom Amenities: Whirlpool,Separate Shower,Double Sink
Bathroom in Basement: 0
Rooms: Bedroom 5,Eating Area,Sitting Room,Mud Room,Walk In Closet
Basement Description: Partially Finished
Other Specifics
| 3 | |
| Concrete Perimeter | |
| Asphalt | |
| Deck, Brick Paver Patio, Fire Pit, Invisible Fence | |
| Landscaped | |
| 295X157X284X150 | |
| — | |
| Full | |
| Vaulted/Cathedral Ceilings, Hardwood Floors, First Floor Bedroom, Second Floor Laundry, First Floor Full Bath, Walk-In Closet(s) | |
| Double Oven, Range, Microwave, Dishwasher, Refrigerator, Washer, Dryer, Disposal, Stainless Steel Appliance(s), Range Hood, Water Softener Owned, Other | |
| Not in DB | |
| Street Lights, Street Paved | |
| — | |
| — | |
| Gas Log, Gas Starter |
Tax History
| Year | Property Taxes |
|---|---|
| 2019 | $13,375 |
Contact Agent
Nearby Sold Comparables
Contact Agent
Listing Provided By
RE/MAX Unlimited Northwest






