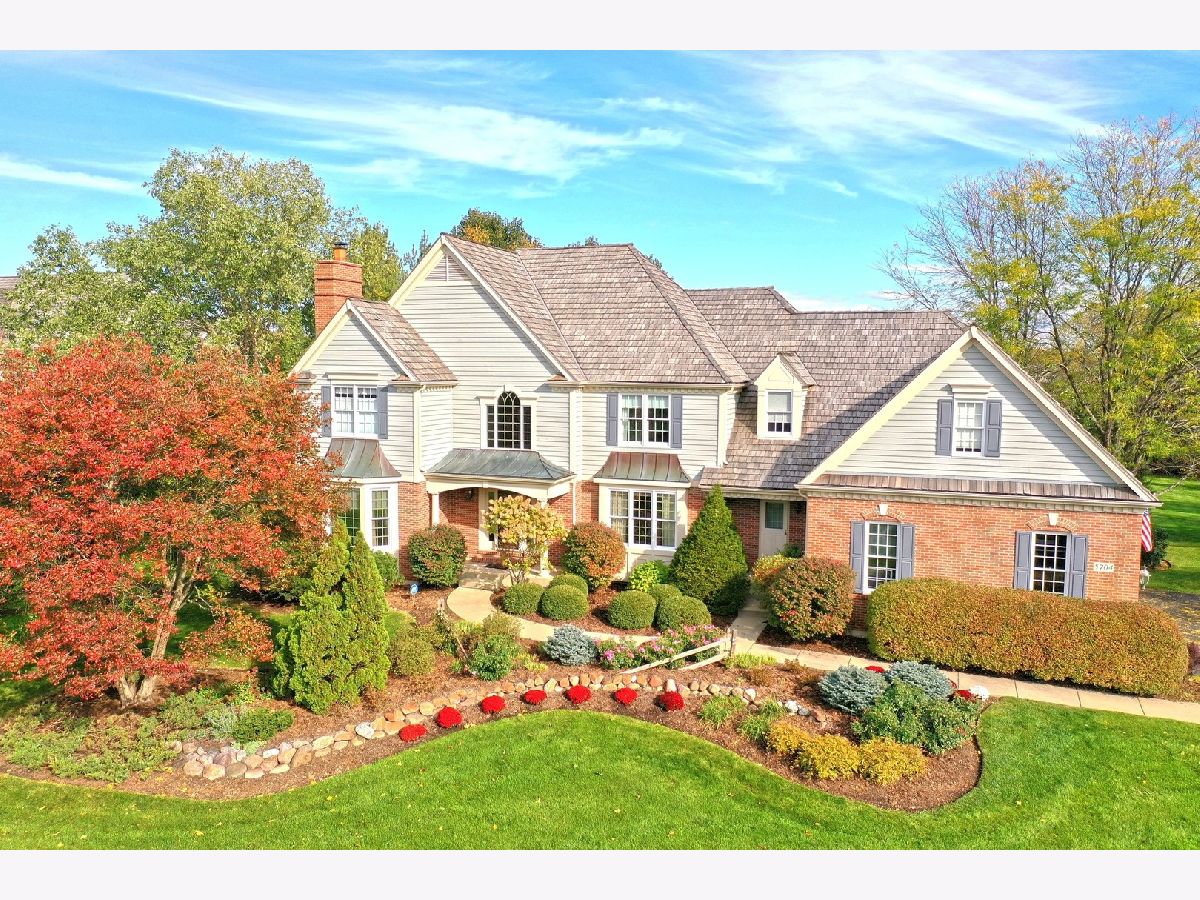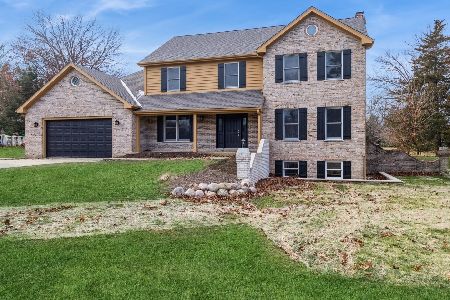5704 Farmbrook Lane, Crystal Lake, Illinois 60014
$659,900
|
Sold
|
|
| Status: | Closed |
| Sqft: | 5,563 |
| Cost/Sqft: | $119 |
| Beds: | 5 |
| Baths: | 5 |
| Year Built: | 1997 |
| Property Taxes: | $16,157 |
| Days On Market: | 1558 |
| Lot Size: | 1,04 |
Description
New to Market and never before listed, you will love how this meticulously maintained one-owner home in Paradise Grove has something for everyone! Beautifully renovated in 2016, the cook's Kitchen is a holiday party dream featuring a huge gathering island, all new custom soft close cabinets with organizer inserts and lighted rain glass uppers, Quartz counters, hammered copper farm sink, induction cooktop, double ovens, beverage frig and convection microwave! Ideal setup for generational living offers over 5500 SF of amazing space including 5 to 6 bedrooms and 5 baths with bed and full bath options on every level. Simple elegance greets you in the two story foyer flanked by spacious living and dining rooms. First floor flows beautifully through the cathedral family room with towering brick fireplace and newer walnut stained hardwood floors. Handsome first floor den with built-ins, walk-in closet and adjacent full shower bath could easily be a first floor bedroom suite. Second floor bedrooms feature generous dimensions, walk in closets and architectural ceilings. 2nd master/4th bedroom offers private ensuite bath. Light-filled English basement professionally finished in 2007 just goes on and on! Features include custom built -in entertainment center and decorative nooks, kitchenette with granite counters, beverage frig and convection oven perfect for teens or movie night. Huge flex room for gaming, home office, crafts, or 6th bedroom suite. Separate, ready to use home gym features nearby full bath with Roman shower and full sauna! Move in ready with recently painted interior, gorgeous hardwood floors redone in 2016 throughout the main level and upper hall plus new/newer carpet elsewhere. 3 car garage with epoxy floor, extra height doors for full sized vehicles and high ceilings. Tons of closet space plus large unfinished basement storage room. Park-like 1 acre lot with spacious deck, two tier paver patio with built in firepit and privacy hot tub pad. Numerous updates: Kitchen gut remodel 2016. 2nd floor hall bath remodel and regrout with marble top vanities in 2020. New cedar shake roof and gutters with leaf guards 2016, new driveway 2020, HVAC units 4 to 6 years, exterior and deck painted and stained 4 years, kitchen refrigerator and microwave 2020. Light filled first floor laundry with utility sink, closet and exterior access is ideal for those wet pets! (Note: outdoor Caldera spa, lower level TV/media system and Gladiator garage organization system are not included but separately negotiable.) All this and more in a sought after neighborhood of beautiful custom homes. Outstanding Prairie Grove grade and middle schools, Prairie Ridge high school! A quick closing is available on this must see beauty!
Property Specifics
| Single Family | |
| — | |
| — | |
| 1997 | |
| — | |
| CUSTOM | |
| No | |
| 1.04 |
| Mc Henry | |
| Paradise Grove | |
| 150 / Annual | |
| — | |
| — | |
| — | |
| 11267849 | |
| 1435402010 |
Nearby Schools
| NAME: | DISTRICT: | DISTANCE: | |
|---|---|---|---|
|
Grade School
Prairie Grove Elementary School |
46 | — | |
|
Middle School
Prairie Grove Junior High School |
46 | Not in DB | |
|
High School
Prairie Ridge High School |
155 | Not in DB | |
Property History
| DATE: | EVENT: | PRICE: | SOURCE: |
|---|---|---|---|
| 8 Dec, 2021 | Sold | $659,900 | MRED MLS |
| 17 Nov, 2021 | Under contract | $659,900 | MRED MLS |
| 11 Nov, 2021 | Listed for sale | $659,900 | MRED MLS |

Room Specifics
Total Bedrooms: 5
Bedrooms Above Ground: 5
Bedrooms Below Ground: 0
Dimensions: —
Floor Type: —
Dimensions: —
Floor Type: —
Dimensions: —
Floor Type: —
Dimensions: —
Floor Type: —
Full Bathrooms: 5
Bathroom Amenities: Separate Shower,Double Sink,European Shower,Double Shower,Soaking Tub
Bathroom in Basement: 1
Rooms: —
Basement Description: Finished,Lookout,Rec/Family Area,Storage Space
Other Specifics
| 3 | |
| — | |
| Asphalt | |
| — | |
| — | |
| 150 X 307 X 150 X 296 | |
| — | |
| — | |
| — | |
| — | |
| Not in DB | |
| — | |
| — | |
| — | |
| — |
Tax History
| Year | Property Taxes |
|---|---|
| 2021 | $16,157 |
Contact Agent
Nearby Sold Comparables
Contact Agent
Listing Provided By
Berkshire Hathaway HomeServices Starck Real Estate






