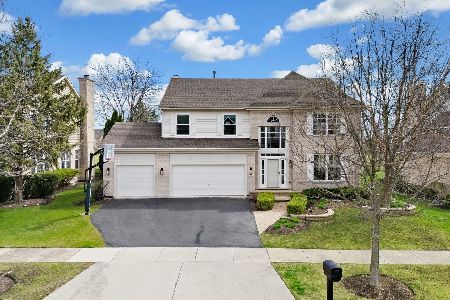1317 Maidstone Drive, Vernon Hills, Illinois 60061
$505,000
|
Sold
|
|
| Status: | Closed |
| Sqft: | 3,235 |
| Cost/Sqft: | $161 |
| Beds: | 4 |
| Baths: | 3 |
| Year Built: | 1998 |
| Property Taxes: | $17,663 |
| Days On Market: | 2368 |
| Lot Size: | 0,23 |
Description
Golf Course Location! Situated on the 3rd hole of Gregg's Landing's White Deer Run golf course this immaculate home will impress you from the moment you enter! NEW (1 year old): Roof, furnace and air conditioner! Freshly painted interior. Gleaming hardwood floors, that have been newly refinished. Main level den. NEW carpet. Sun-drenched two-story living room is open to the dining room. Chef's kitchen with newer stainless steel appliances, granite counters, an abundance of white cabinetry, center island with breakfast bar and eating area. Enjoy views of the golf course from the family room. Vaulted master suite includes walk-in closet and private bath with whirlpool tub, his/her vanities and separate shower. Three additional bedrooms, a full bath and loft area complete the second floor. Main level laundry. Brick paver patio overlooks manicured yard and golf course. Basement awaits finishing touches. Interior location. A must see!
Property Specifics
| Single Family | |
| — | |
| Colonial | |
| 1998 | |
| Full | |
| PRESCOTT | |
| No | |
| 0.23 |
| Lake | |
| Greggs Landing | |
| 320 / Annual | |
| None | |
| Lake Michigan | |
| Sewer-Storm | |
| 10470429 | |
| 11321040680000 |
Nearby Schools
| NAME: | DISTRICT: | DISTANCE: | |
|---|---|---|---|
|
Grade School
Hawthorn Elementary School (nor |
73 | — | |
|
Middle School
Hawthorn Middle School North |
73 | Not in DB | |
|
High School
Vernon Hills High School |
128 | Not in DB | |
Property History
| DATE: | EVENT: | PRICE: | SOURCE: |
|---|---|---|---|
| 28 Oct, 2019 | Sold | $505,000 | MRED MLS |
| 27 Sep, 2019 | Under contract | $519,900 | MRED MLS |
| — | Last price change | $524,900 | MRED MLS |
| 1 Aug, 2019 | Listed for sale | $524,900 | MRED MLS |
Room Specifics
Total Bedrooms: 4
Bedrooms Above Ground: 4
Bedrooms Below Ground: 0
Dimensions: —
Floor Type: Carpet
Dimensions: —
Floor Type: Carpet
Dimensions: —
Floor Type: Carpet
Full Bathrooms: 3
Bathroom Amenities: Whirlpool,Separate Shower,Double Sink
Bathroom in Basement: 0
Rooms: Breakfast Room,Den
Basement Description: Unfinished
Other Specifics
| 2 | |
| Concrete Perimeter | |
| Asphalt | |
| Brick Paver Patio | |
| Golf Course Lot | |
| 74X133X75X133 | |
| — | |
| Full | |
| Vaulted/Cathedral Ceilings, Hardwood Floors, First Floor Laundry, Walk-In Closet(s) | |
| Range, Microwave, Dishwasher, Refrigerator, Disposal, Stainless Steel Appliance(s) | |
| Not in DB | |
| Sidewalks, Street Lights, Street Paved | |
| — | |
| — | |
| — |
Tax History
| Year | Property Taxes |
|---|---|
| 2019 | $17,663 |
Contact Agent
Nearby Similar Homes
Nearby Sold Comparables
Contact Agent
Listing Provided By
RE/MAX Suburban








