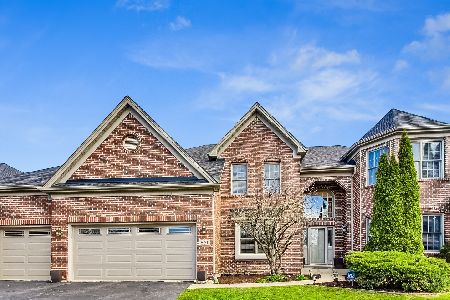564 Terrace Lane, South Elgin, Illinois 60177
$410,000
|
Sold
|
|
| Status: | Closed |
| Sqft: | 3,000 |
| Cost/Sqft: | $140 |
| Beds: | 4 |
| Baths: | 3 |
| Year Built: | 2001 |
| Property Taxes: | $11,572 |
| Days On Market: | 3548 |
| Lot Size: | 0,24 |
Description
A great place to call home. Quality Keim construction located in the Thornwood pool community with sports center and award winning St. Charles schools. Thornwood homeowners can enjoy two pools, gorgeous clubhouse, tennis, sand volleyball, walking path, playground and more. This gorgeous sun-filled home features an elegant and spacious 2-story family room with a stunning stone fireplace and custom mantel. The cook's kitchen boasts granite counters, double oven, island and plenty of cabinets. Relax in your spacious master en-suite with upgraded cathedral ceiling, luxurious master bath, whirlpool and 2 large walk-in closets. The 1st floor den can be used as a BR. The inviting and professionally landscaped yard with expansive brick paver patio is perfect for spending time with family and friends. A full basement (over 4000 sq ft with basement), elaborate crown molding, 6 panel doors throughout and the 90 degree staircase are just a few of the upgrades you will see in this home.
Property Specifics
| Single Family | |
| — | |
| — | |
| 2001 | |
| Full | |
| AMANDA | |
| No | |
| 0.24 |
| Kane | |
| Thornwood | |
| 117 / Quarterly | |
| Insurance,Clubhouse,Pool | |
| Public | |
| Public Sewer | |
| 09221037 | |
| 0905178013 |
Nearby Schools
| NAME: | DISTRICT: | DISTANCE: | |
|---|---|---|---|
|
Grade School
Corron Elementary School |
303 | — | |
|
Middle School
Haines Middle School |
303 | Not in DB | |
|
High School
St Charles North High School |
303 | Not in DB | |
Property History
| DATE: | EVENT: | PRICE: | SOURCE: |
|---|---|---|---|
| 28 Jun, 2016 | Sold | $410,000 | MRED MLS |
| 17 May, 2016 | Under contract | $420,000 | MRED MLS |
| 10 May, 2016 | Listed for sale | $420,000 | MRED MLS |
Room Specifics
Total Bedrooms: 4
Bedrooms Above Ground: 4
Bedrooms Below Ground: 0
Dimensions: —
Floor Type: Carpet
Dimensions: —
Floor Type: Carpet
Dimensions: —
Floor Type: Carpet
Full Bathrooms: 3
Bathroom Amenities: Whirlpool,Separate Shower,Double Sink
Bathroom in Basement: 0
Rooms: Den,Eating Area,Walk In Closet
Basement Description: Unfinished
Other Specifics
| 3 | |
| Concrete Perimeter | |
| Asphalt | |
| Brick Paver Patio | |
| Landscaped | |
| 80X130 | |
| Unfinished | |
| Full | |
| Hardwood Floors, First Floor Bedroom, First Floor Laundry | |
| Double Oven, Range, Microwave, Dishwasher, Refrigerator, Washer, Dryer, Disposal | |
| Not in DB | |
| Clubhouse, Pool, Tennis Courts, Sidewalks, Street Lights | |
| — | |
| — | |
| Gas Log, Gas Starter |
Tax History
| Year | Property Taxes |
|---|---|
| 2016 | $11,572 |
Contact Agent
Nearby Similar Homes
Nearby Sold Comparables
Contact Agent
Listing Provided By
Baird & Warner







