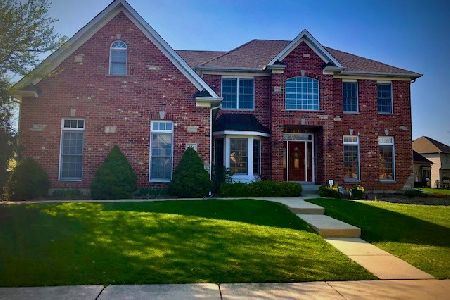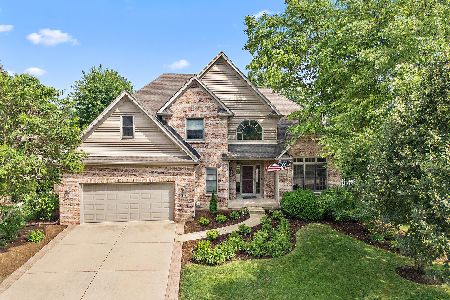561 Thornwood Drive, South Elgin, Illinois 60177
$670,000
|
Sold
|
|
| Status: | Closed |
| Sqft: | 3,150 |
| Cost/Sqft: | $200 |
| Beds: | 4 |
| Baths: | 4 |
| Year Built: | 2001 |
| Property Taxes: | $12,381 |
| Days On Market: | 663 |
| Lot Size: | 0,00 |
Description
~Beautiful custom home -- Meticulously maintained, and so many updates! Step into the foyer and you are met with a warm and inviting 2 story family room with stone fireplace and wall of windows -- Formal living with bay window and French Doors, the formal dining room offers custom millwork, First Floor Private Office featuring French Doors and updated Powder room. Gourmet kitchen features maple cabinets, high-end granite counters, stainless steel appliances, gas range, double oven/microwave combo, huge island, Planning desk, walk-in pantry, and hardwood floor. The Master suite affords a large sitting area and a trayed ceiling. Completely updated luxury hotel master bath featuring a free-standing tub, full glass rain shower with 6 wall mounted body jets, linear drain, beautiful chandelier, light scones and built in blue tooth. Elegant flooring, surround, custom dual bowl vanity with quartz countertop and walk-in-closet. Three additional bedrooms and updated full bath on the second floor. The finished basement has 2 additional bedrooms, full bath and recreation room, additionally, a large unfinished space for storage. First floor laundry. Updated lighting throughout, new ceiling fans and fresh paint. Over 3800 S.F. of finished living space~Outside you'll find a backyard paradise with matured landscaping for complete privacy! Installed brand new in 2021, an elegant Unilock paver patio with half walls and pergola is perfect for outdoor entertaining. There is also a second separate patio with a fire pit and a playhouse for the kids~ NEW ROOF, SIDING, GUTTERS AND GARAGE DOORS in 2021~ Convenient location~ Walk to Corron Elementary School - St. Charles School District # 303. Thornwood is a highly desired community with so much to offer -- Close to shopping, dining, and walking paths. Community clubhouse with pool, tennis courts, volleyball, basketball, recreation room etc.
Property Specifics
| Single Family | |
| — | |
| — | |
| 2001 | |
| — | |
| — | |
| No | |
| — |
| Kane | |
| Thornwood | |
| 158 / Quarterly | |
| — | |
| — | |
| — | |
| 11967657 | |
| 0905178006 |
Property History
| DATE: | EVENT: | PRICE: | SOURCE: |
|---|---|---|---|
| 28 Aug, 2008 | Sold | $410,000 | MRED MLS |
| 20 Aug, 2008 | Under contract | $415,750 | MRED MLS |
| 11 Aug, 2008 | Listed for sale | $415,750 | MRED MLS |
| 23 Jul, 2024 | Sold | $670,000 | MRED MLS |
| 10 Apr, 2024 | Under contract | $629,900 | MRED MLS |
| 2 Apr, 2024 | Listed for sale | $629,900 | MRED MLS |
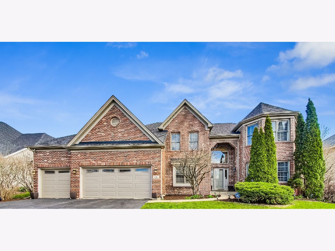
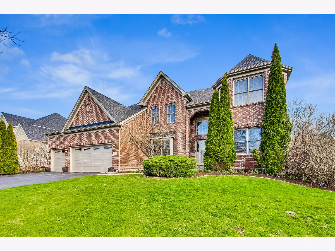
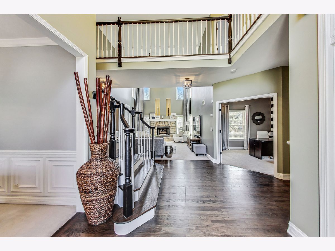
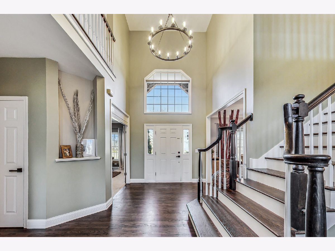
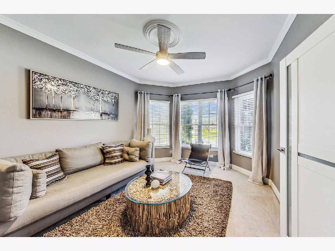
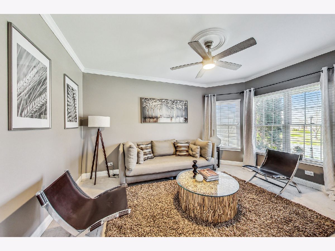
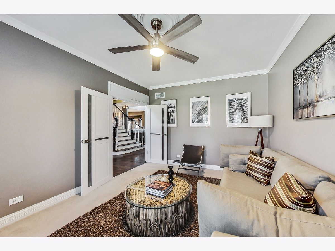
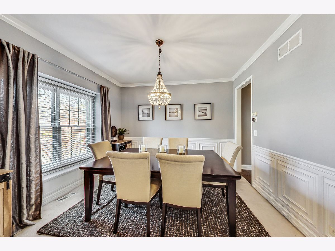
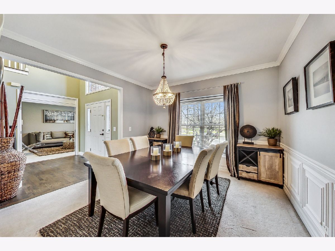
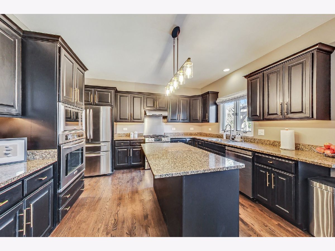
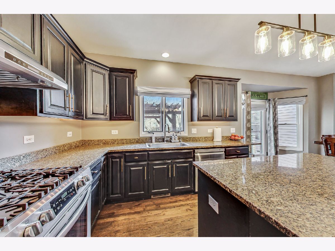
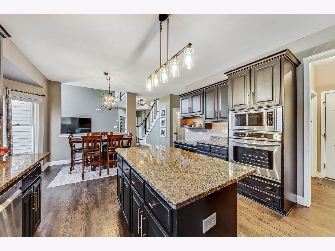
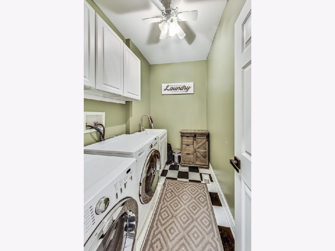
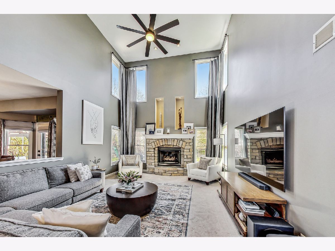
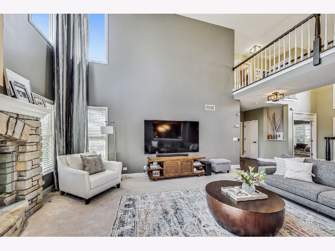
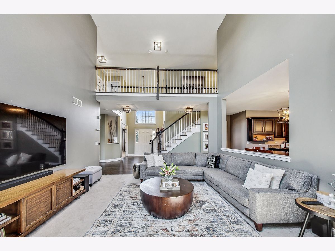
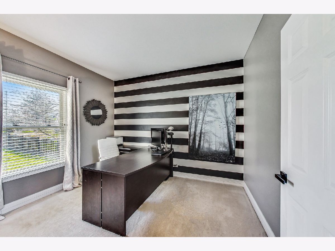
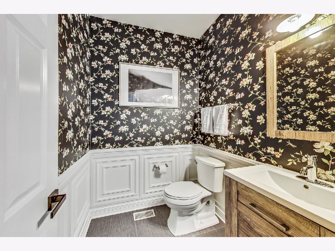
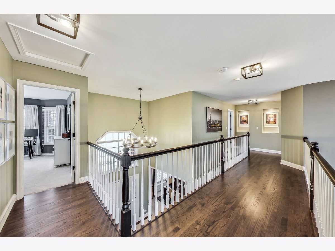
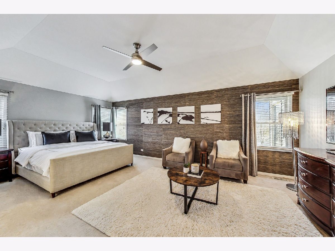
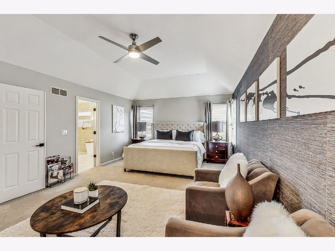
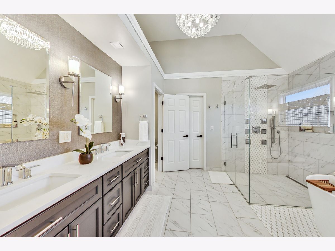
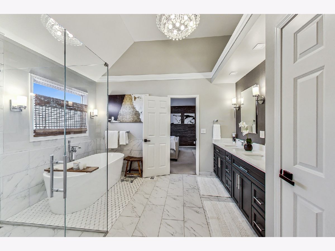
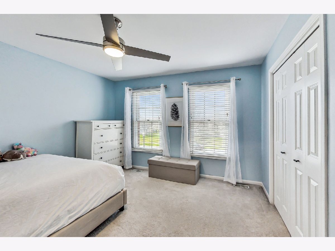
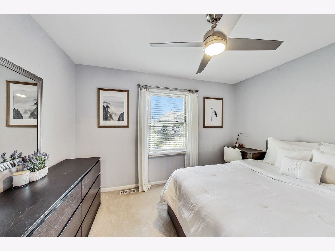
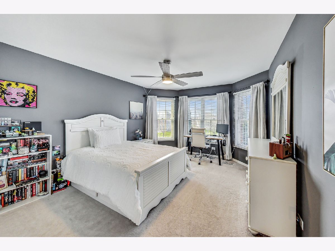
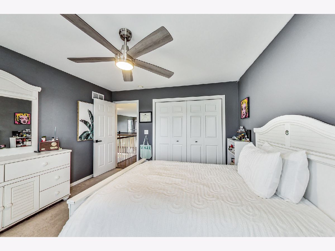
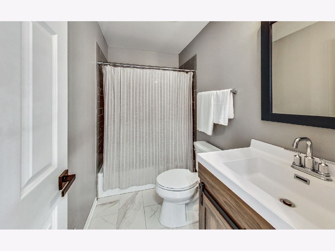
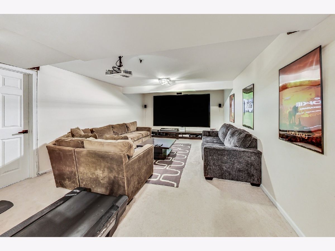
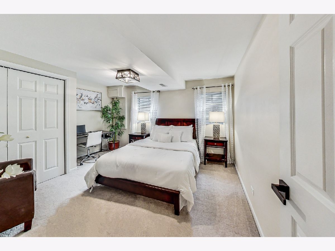
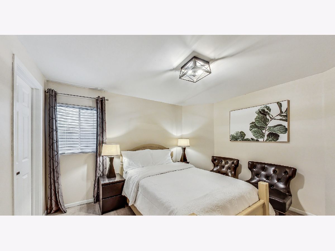
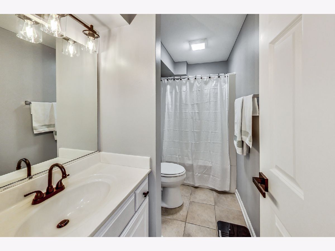
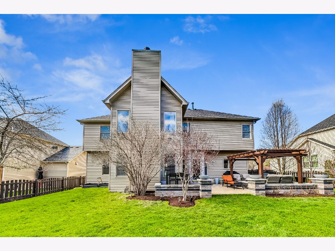
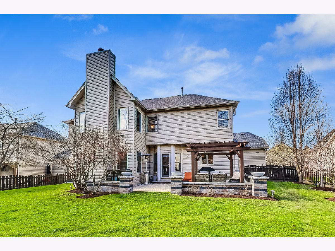
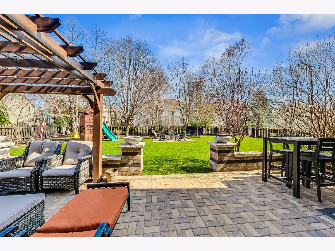
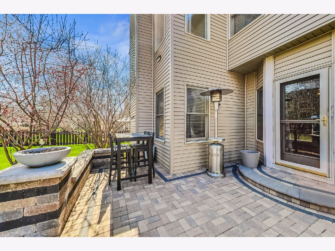
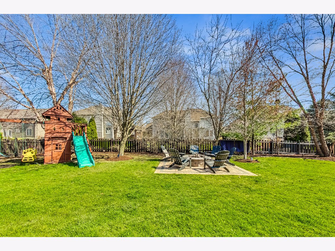
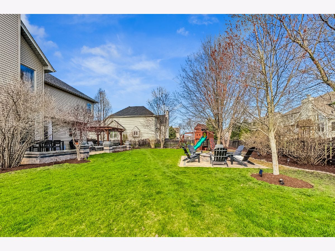
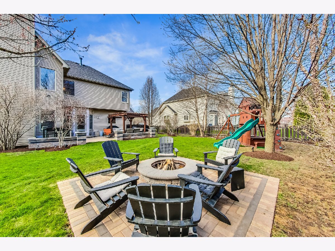
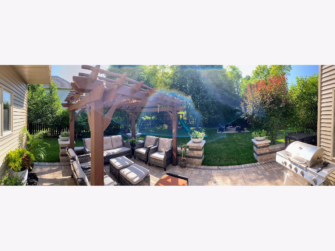
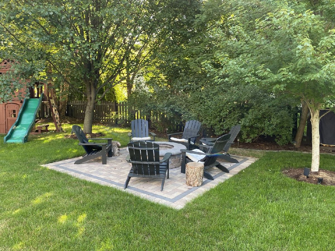
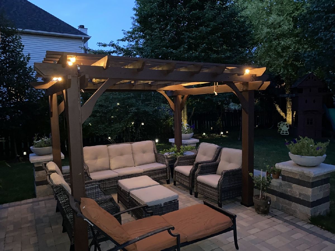
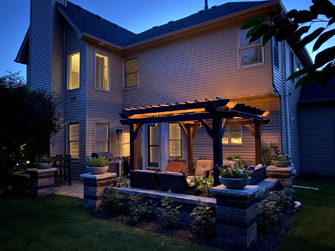
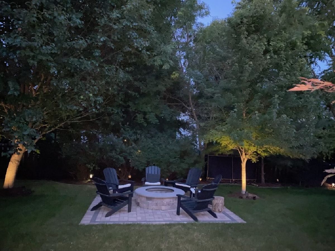
Room Specifics
Total Bedrooms: 6
Bedrooms Above Ground: 4
Bedrooms Below Ground: 2
Dimensions: —
Floor Type: —
Dimensions: —
Floor Type: —
Dimensions: —
Floor Type: —
Dimensions: —
Floor Type: —
Dimensions: —
Floor Type: —
Full Bathrooms: 4
Bathroom Amenities: Separate Shower,Double Sink
Bathroom in Basement: 1
Rooms: —
Basement Description: Finished
Other Specifics
| 3 | |
| — | |
| Asphalt | |
| — | |
| — | |
| 80X130 | |
| Full | |
| — | |
| — | |
| — | |
| Not in DB | |
| — | |
| — | |
| — | |
| — |
Tax History
| Year | Property Taxes |
|---|---|
| 2008 | $9,954 |
| 2024 | $12,381 |
Contact Agent
Nearby Similar Homes
Nearby Sold Comparables
Contact Agent
Listing Provided By
@properties Christie's International Real Estate





