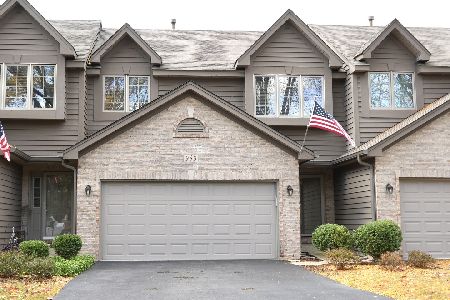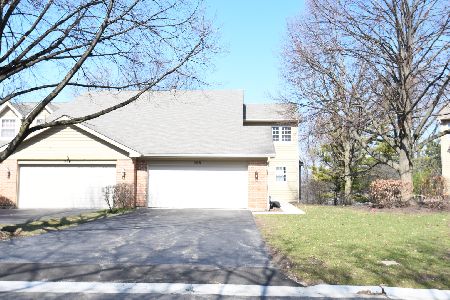574 Shagbark Drive, Elgin, Illinois 60123
$190,000
|
Sold
|
|
| Status: | Closed |
| Sqft: | 1,538 |
| Cost/Sqft: | $129 |
| Beds: | 3 |
| Baths: | 3 |
| Year Built: | 1989 |
| Property Taxes: | $4,667 |
| Days On Market: | 3471 |
| Lot Size: | 0,00 |
Description
Dazzling Ranch End Unit Townhome! Sun filled open floor plan, gracious Living Room w/a vaulted ceiling, gas fireplace, Palladium window, Gourmet Kitchen w/Stainless Steel appliances, granite counters, stunning tile back splash, hardwood floors, delightful balcony, spacious and serene Master Bedroom suite. Incredible finished lower level walk-out including a sought after work shop, excellent storage. Absolutely meticulous condition!
Property Specifics
| Condos/Townhomes | |
| 1 | |
| — | |
| 1989 | |
| Walkout | |
| OAKWOOD | |
| No | |
| — |
| Kane | |
| Hickory Ridge | |
| 250 / Monthly | |
| Insurance,Exterior Maintenance,Lawn Care,Snow Removal | |
| Public | |
| Public Sewer | |
| 09297834 | |
| 0609305018 |
Nearby Schools
| NAME: | DISTRICT: | DISTANCE: | |
|---|---|---|---|
|
Grade School
Creekside Elementary School |
46 | — | |
|
Middle School
Kimball Middle School |
46 | Not in DB | |
|
High School
Larkin High School |
46 | Not in DB | |
Property History
| DATE: | EVENT: | PRICE: | SOURCE: |
|---|---|---|---|
| 14 Nov, 2012 | Sold | $169,000 | MRED MLS |
| 11 Oct, 2012 | Under contract | $179,900 | MRED MLS |
| 26 Sep, 2012 | Listed for sale | $179,900 | MRED MLS |
| 14 Sep, 2016 | Sold | $190,000 | MRED MLS |
| 29 Jul, 2016 | Under contract | $198,500 | MRED MLS |
| 26 Jul, 2016 | Listed for sale | $198,500 | MRED MLS |
Room Specifics
Total Bedrooms: 3
Bedrooms Above Ground: 3
Bedrooms Below Ground: 0
Dimensions: —
Floor Type: Hardwood
Dimensions: —
Floor Type: Carpet
Full Bathrooms: 3
Bathroom Amenities: Whirlpool,Separate Shower,Double Sink
Bathroom in Basement: 1
Rooms: Foyer,Mud Room
Basement Description: Finished
Other Specifics
| 2 | |
| Concrete Perimeter | |
| Asphalt | |
| Balcony, Storms/Screens, End Unit | |
| — | |
| 40X85X45X85 | |
| — | |
| Full | |
| Vaulted/Cathedral Ceilings, Hardwood Floors, First Floor Bedroom, First Floor Full Bath | |
| Range, Microwave, Dishwasher, Refrigerator, Washer, Dryer, Disposal, Stainless Steel Appliance(s) | |
| Not in DB | |
| — | |
| — | |
| — | |
| Attached Fireplace Doors/Screen, Gas Log |
Tax History
| Year | Property Taxes |
|---|---|
| 2012 | $5,164 |
| 2016 | $4,667 |
Contact Agent
Nearby Similar Homes
Nearby Sold Comparables
Contact Agent
Listing Provided By
RE/MAX of Barrington







