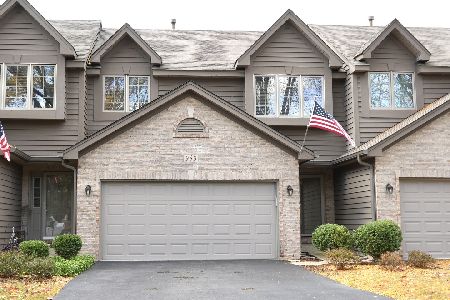576 Shagbark Drive, Elgin, Illinois 60123
$150,000
|
Sold
|
|
| Status: | Closed |
| Sqft: | 1,538 |
| Cost/Sqft: | $107 |
| Beds: | 3 |
| Baths: | 3 |
| Year Built: | 1989 |
| Property Taxes: | $5,831 |
| Days On Market: | 4736 |
| Lot Size: | 0,00 |
Description
Approx. 3100 sq.ft. 3 bedroom Ranch townhome - no neighbors behind with super open floor plan & 1 block to Randall Rd! Features vaulted living room open to formal dining room, eat in kitchen with lots of cabinets w/private balcony. Master Suite with luxury bath plus an additional bedroom on the main floor. A full walk out basement includes a bedroom with cedar closet, full bath, recreation room and lots of storage!
Property Specifics
| Condos/Townhomes | |
| 1 | |
| — | |
| 1989 | |
| Full,Walkout | |
| OAKWOOD | |
| No | |
| — |
| Kane | |
| Hickory Ridge | |
| 250 / Monthly | |
| Insurance,Exterior Maintenance,Lawn Care,Snow Removal | |
| Public | |
| Public Sewer | |
| 08265697 | |
| 0609305013 |
Nearby Schools
| NAME: | DISTRICT: | DISTANCE: | |
|---|---|---|---|
|
Grade School
Creekside Elementary School |
46 | — | |
|
Middle School
Kimball Middle School |
46 | Not in DB | |
|
High School
Larkin High School |
46 | Not in DB | |
Property History
| DATE: | EVENT: | PRICE: | SOURCE: |
|---|---|---|---|
| 1 Nov, 2013 | Sold | $150,000 | MRED MLS |
| 3 Oct, 2013 | Under contract | $164,500 | MRED MLS |
| — | Last price change | $167,500 | MRED MLS |
| 7 Feb, 2013 | Listed for sale | $167,500 | MRED MLS |
| 19 Feb, 2020 | Sold | $216,000 | MRED MLS |
| 17 Jan, 2020 | Under contract | $220,000 | MRED MLS |
| 10 Jan, 2020 | Listed for sale | $220,000 | MRED MLS |
Room Specifics
Total Bedrooms: 3
Bedrooms Above Ground: 3
Bedrooms Below Ground: 0
Dimensions: —
Floor Type: Carpet
Dimensions: —
Floor Type: Carpet
Full Bathrooms: 3
Bathroom Amenities: Separate Shower
Bathroom in Basement: 1
Rooms: Eating Area,Foyer,Mud Room,Storage
Basement Description: Finished,Exterior Access
Other Specifics
| 2.5 | |
| — | |
| Asphalt | |
| Balcony, Patio, End Unit | |
| Landscaped | |
| COMMON | |
| — | |
| Full | |
| — | |
| Range, Microwave, Dishwasher, Refrigerator, Washer, Dryer, Disposal | |
| Not in DB | |
| — | |
| — | |
| — | |
| — |
Tax History
| Year | Property Taxes |
|---|---|
| 2013 | $5,831 |
| 2020 | $4,945 |
Contact Agent
Nearby Similar Homes
Nearby Sold Comparables
Contact Agent
Listing Provided By
RE/MAX Unlimited Northwest






