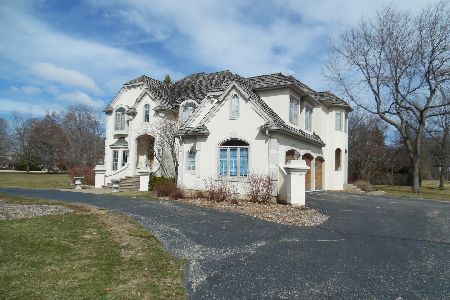5761 Churchill Lane, Libertyville, Illinois 60048
$1,345,000
|
Sold
|
|
| Status: | Closed |
| Sqft: | 7,572 |
| Cost/Sqft: | $185 |
| Beds: | 5 |
| Baths: | 7 |
| Year Built: | 2007 |
| Property Taxes: | $38,183 |
| Days On Market: | 1810 |
| Lot Size: | 2,03 |
Description
Here's your chance to own a luxury home with your own built-in resort features. Enjoy the ultimate in stay-cation or incredible entertaining both inside and out. 2+ acre property includes a 2020 in-ground swimming pool with western exposure for maximum sun and outstanding sunsets. Inside features an amazing indoor basketball sport court, plus a Hydroworx 15' x 8' therapy and fitness indoor pool with treadmill. Sauna, fireplace and heated floors highlight the walk-out lower level. The walk-out leads to an outdoor stone private terrace with steps to the rear yard and pool. Main living areas are equally as amazing with spacious open floor plan featuring a Chef's kitchen with a 14 foot island, Wolf 6 burner, custom double fridge and four pull our freezers, butler's pantry & walk-in pantry and the family room highlighted by rich alder paneling and coffered ceiling, limestone fireplace and wet bar with dishwasher. Classic and richly designed office with fireplace and 2 separate powder rooms round out the main floor. 2nd floor includes primary br suite w/balcony, fireplace, dual walk-in closets, luxury bath with whirlpool tub, double shower and heated floors. Three more generously sized bedrooms and the laundry room complete the second floor. 3rd floor features a fifth bedroom/bonus room with 20' ceilings. All around outstanding home with features you just can't find anywhere else.
Property Specifics
| Single Family | |
| — | |
| — | |
| 2007 | |
| Full,Walkout | |
| — | |
| Yes | |
| 2.03 |
| Lake | |
| Nickels & Dimes | |
| 600 / Annual | |
| Insurance,Other | |
| Public | |
| Public Sewer | |
| 11019604 | |
| 11031030020000 |
Nearby Schools
| NAME: | DISTRICT: | DISTANCE: | |
|---|---|---|---|
|
Grade School
Oak Grove Elementary School |
68 | — | |
|
Middle School
Oak Grove Elementary School |
68 | Not in DB | |
|
High School
Libertyville High School |
128 | Not in DB | |
Property History
| DATE: | EVENT: | PRICE: | SOURCE: |
|---|---|---|---|
| 19 Nov, 2021 | Sold | $1,345,000 | MRED MLS |
| 7 Oct, 2021 | Under contract | $1,399,900 | MRED MLS |
| — | Last price change | $1,449,900 | MRED MLS |
| 12 Mar, 2021 | Listed for sale | $1,495,000 | MRED MLS |

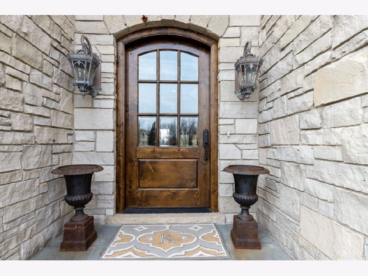
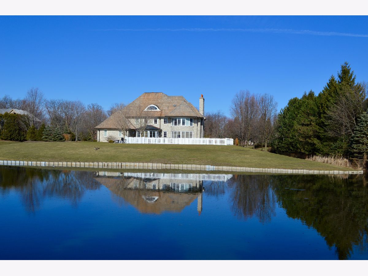
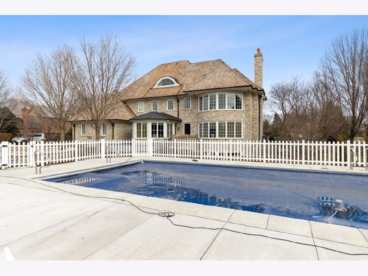
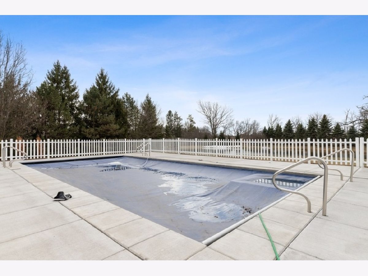
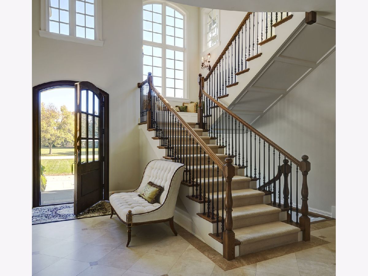
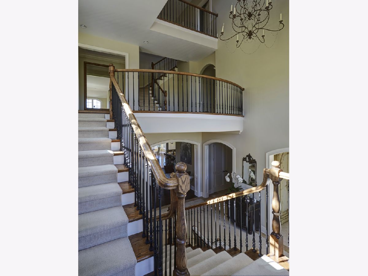
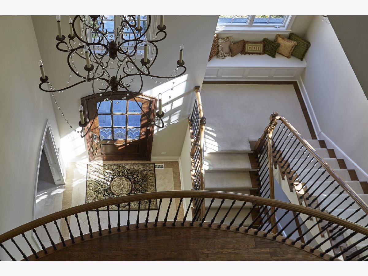
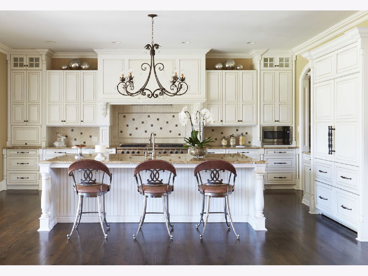
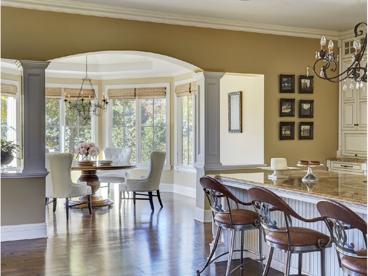
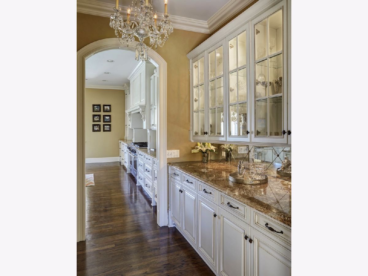
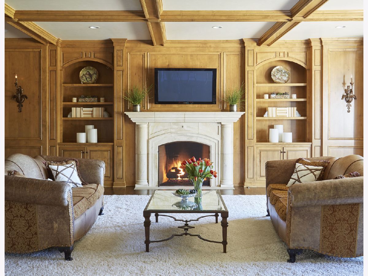
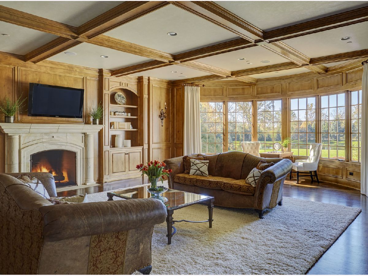
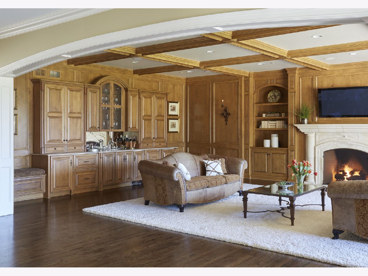
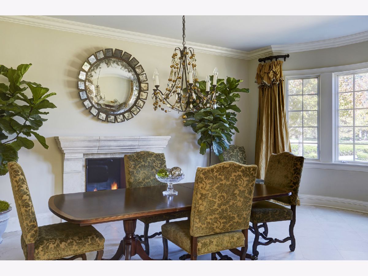
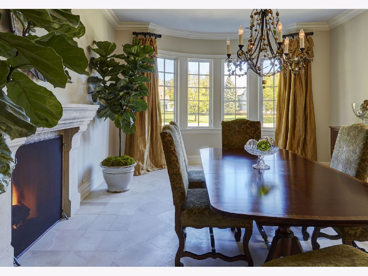
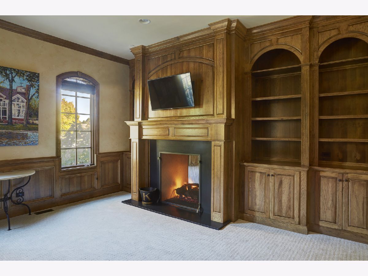
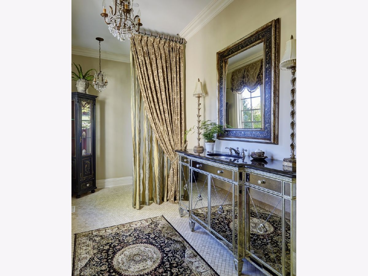
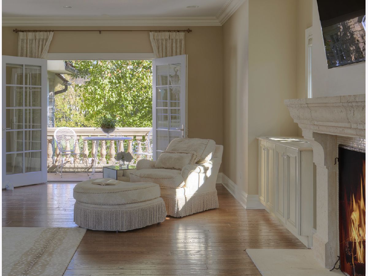
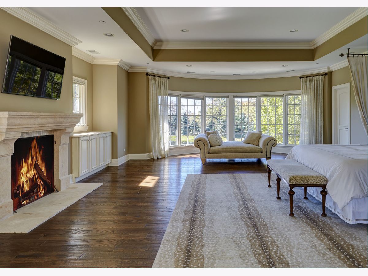
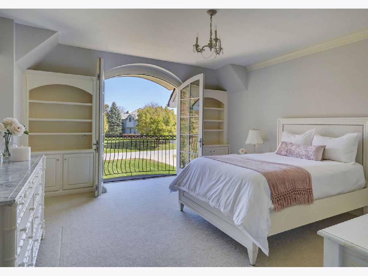
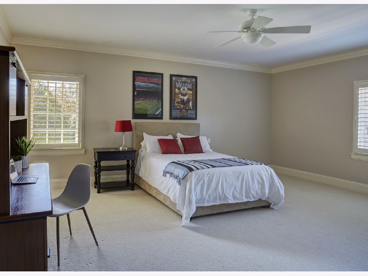
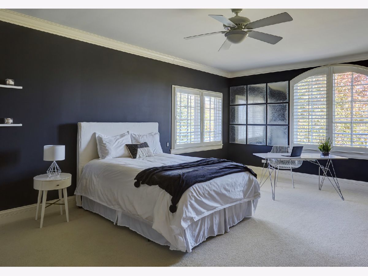
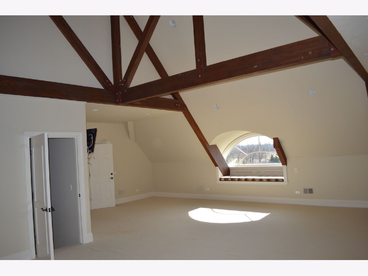
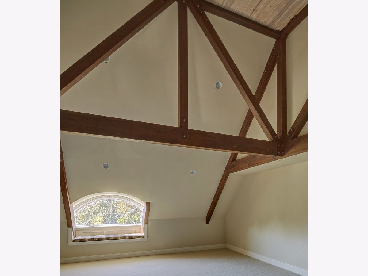
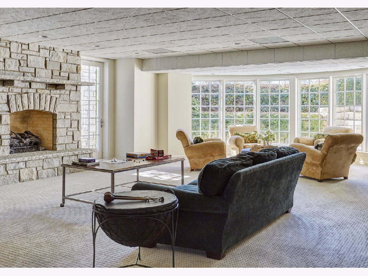
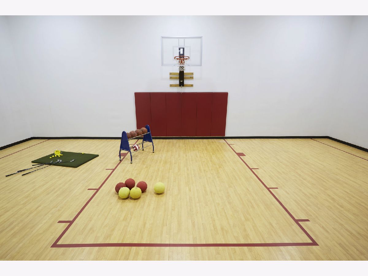
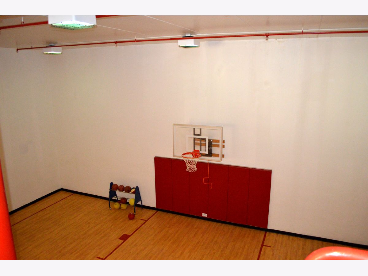
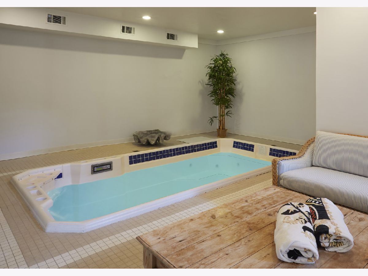
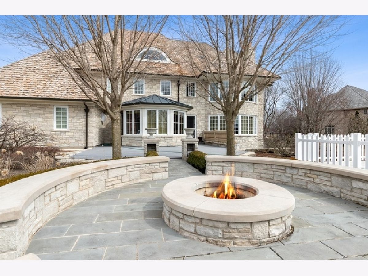
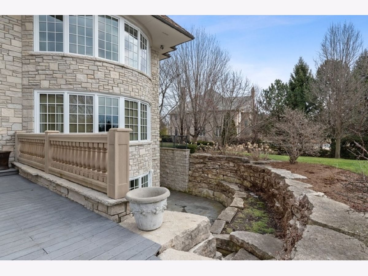
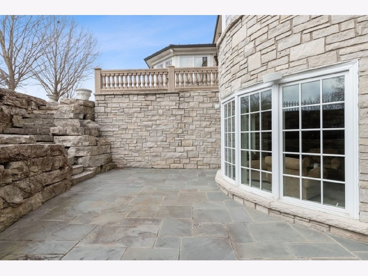
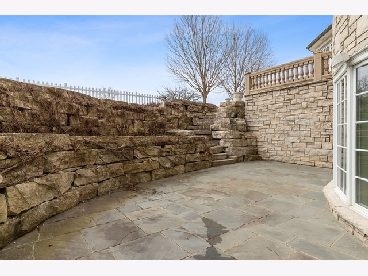
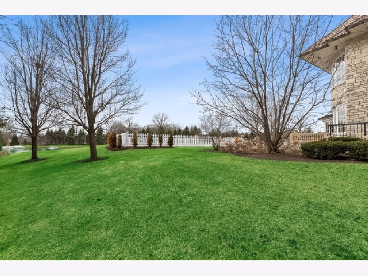
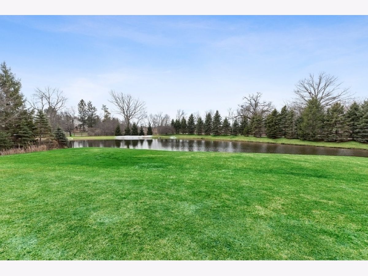
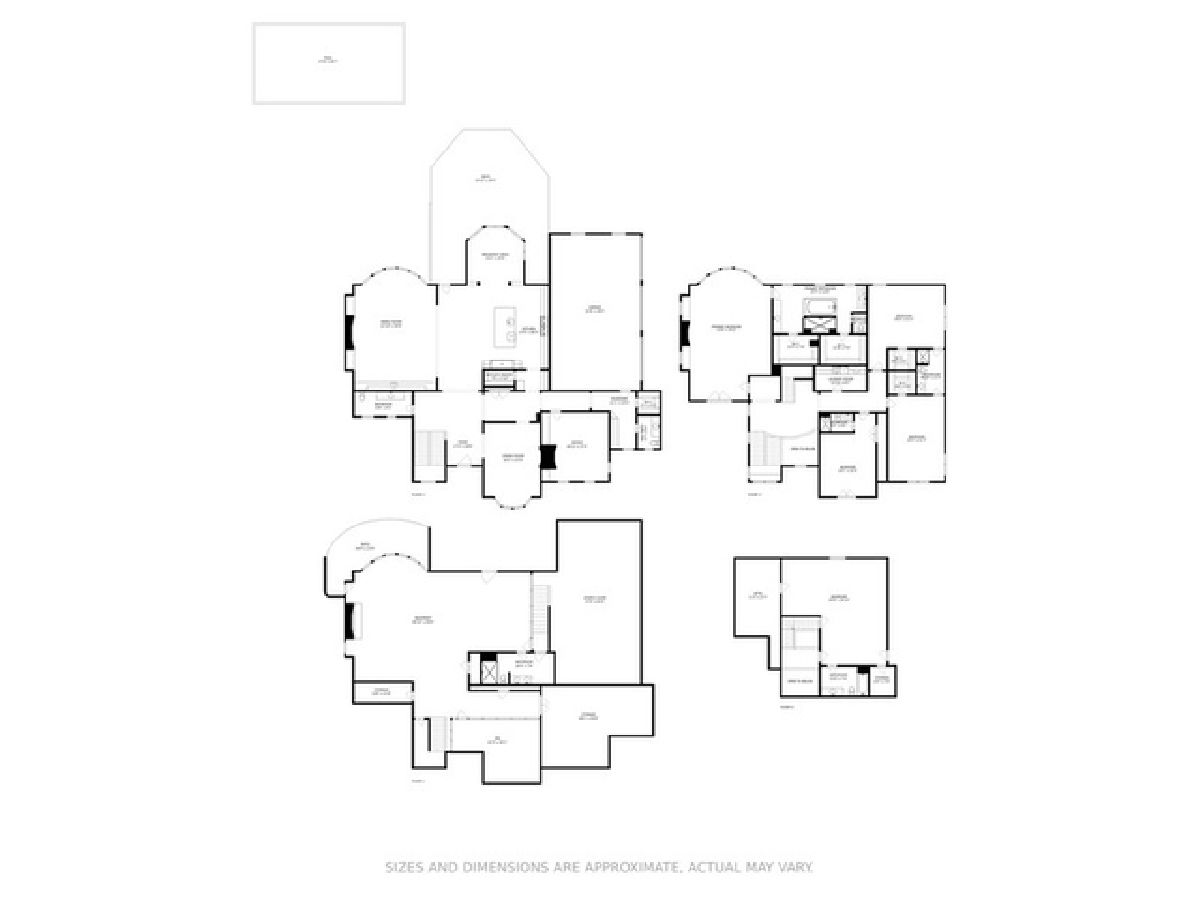
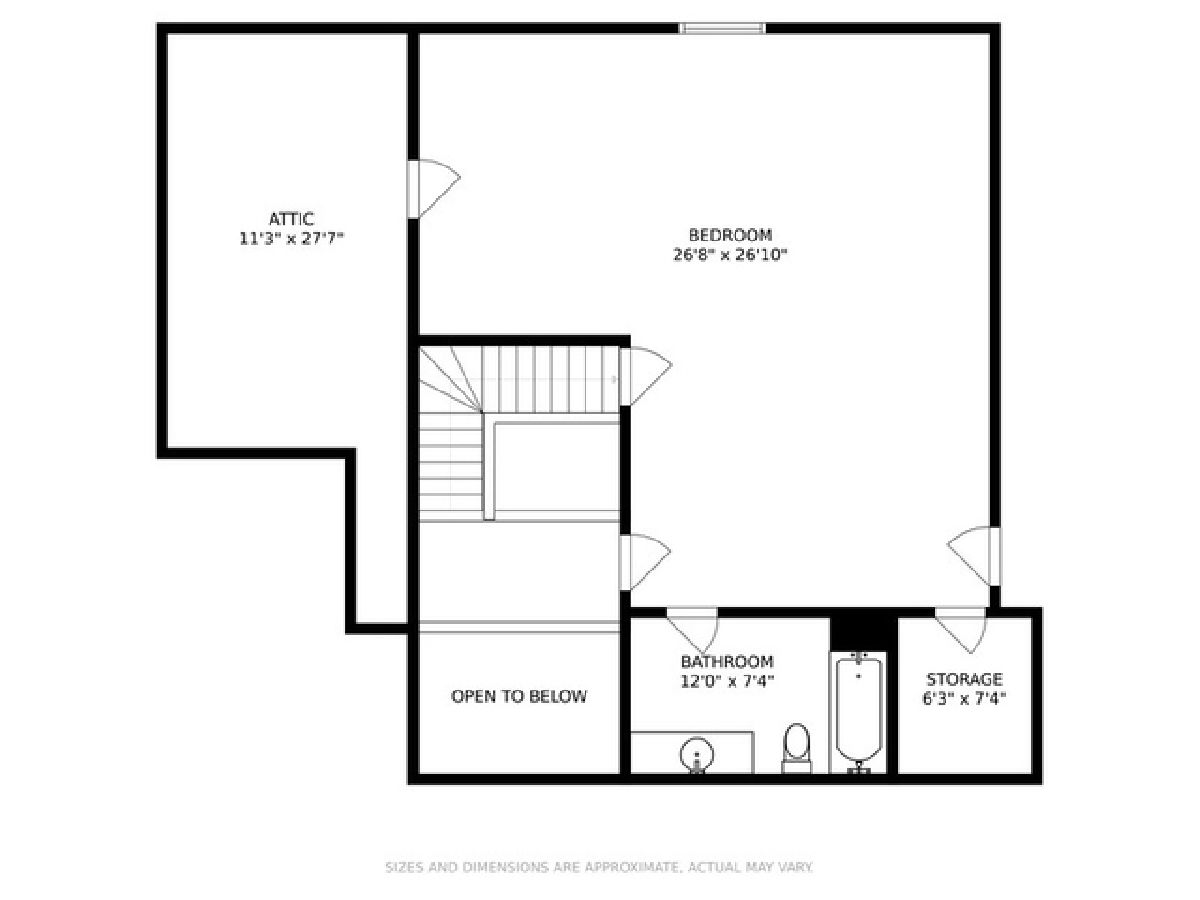
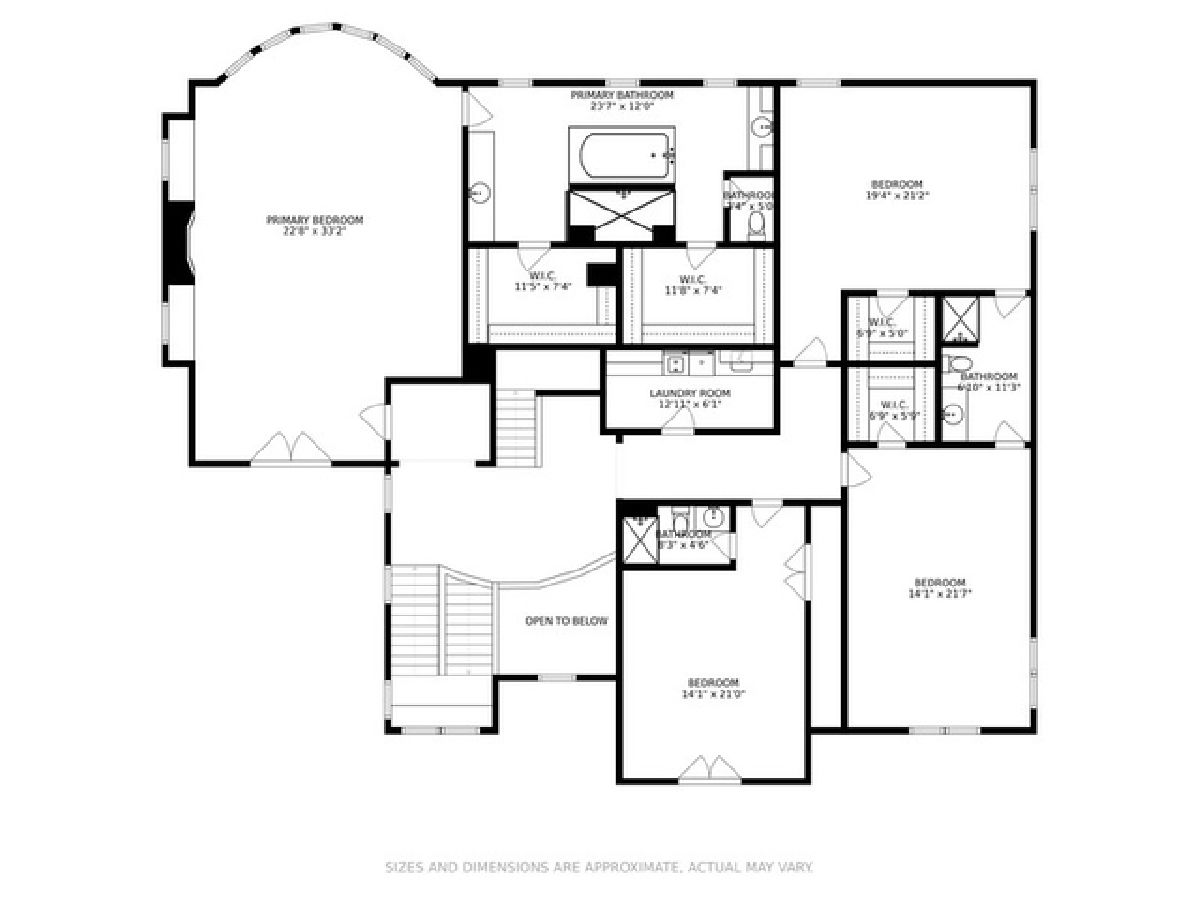
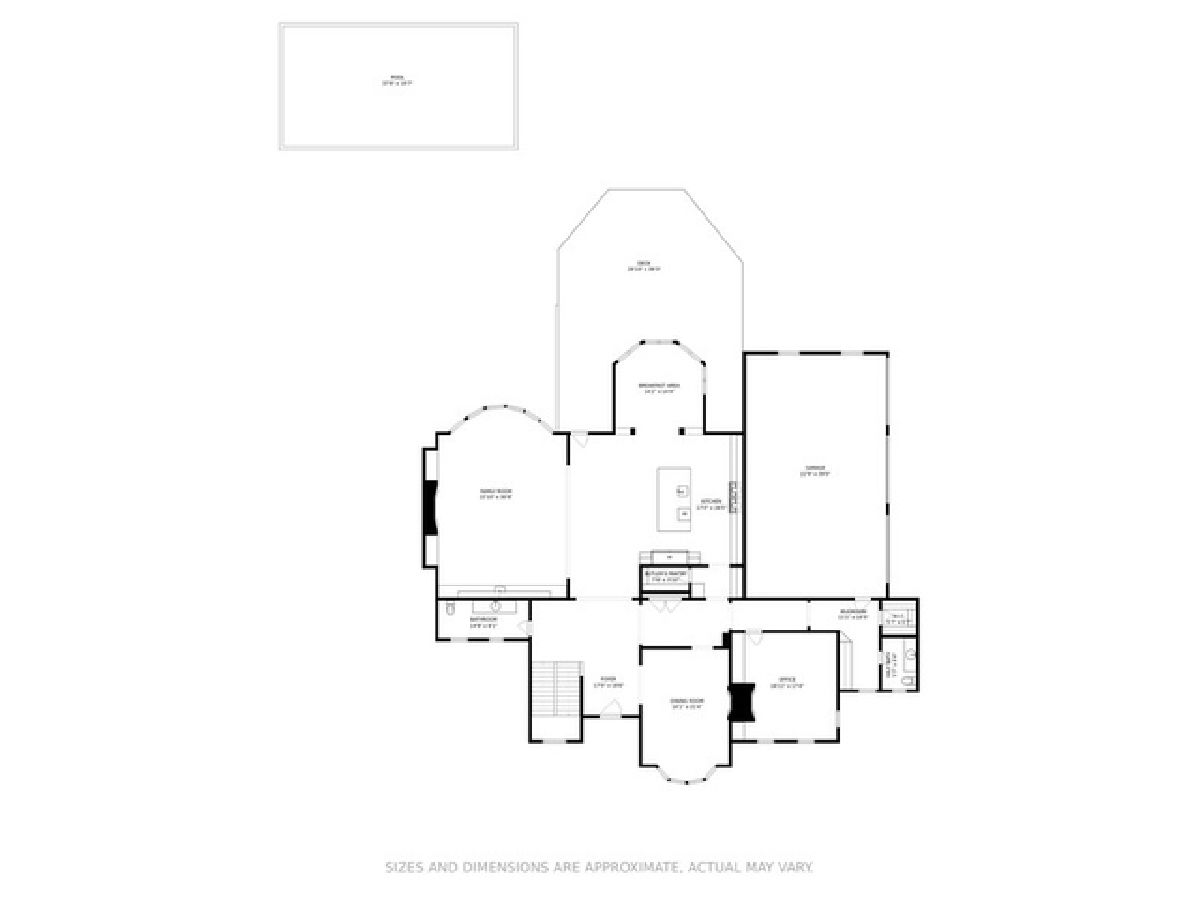
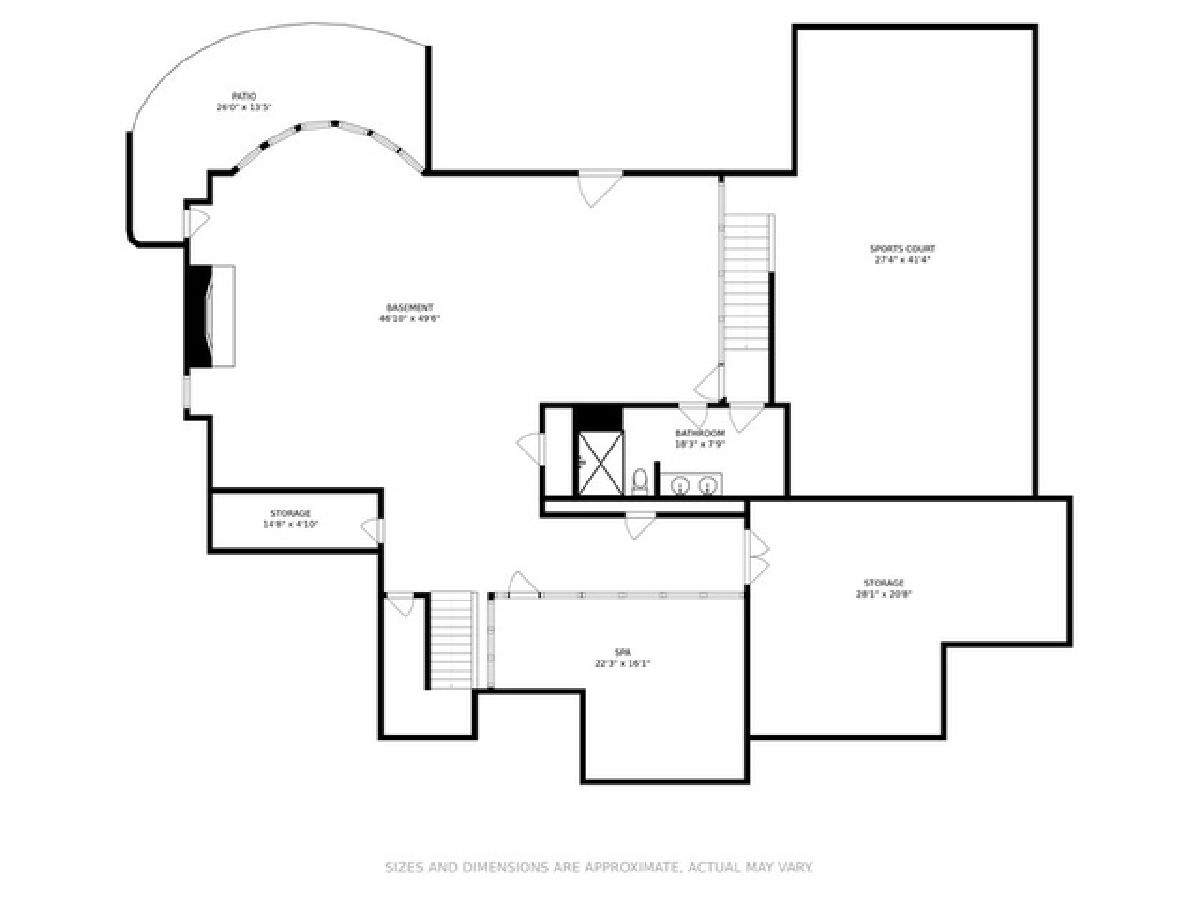
Room Specifics
Total Bedrooms: 5
Bedrooms Above Ground: 5
Bedrooms Below Ground: 0
Dimensions: —
Floor Type: Carpet
Dimensions: —
Floor Type: Carpet
Dimensions: —
Floor Type: —
Dimensions: —
Floor Type: —
Full Bathrooms: 7
Bathroom Amenities: Whirlpool,Steam Shower,Double Sink,Full Body Spray Shower,Double Shower,Soaking Tub
Bathroom in Basement: 1
Rooms: Bedroom 5,Breakfast Room,Office,Recreation Room,Workshop
Basement Description: Finished,Exterior Access
Other Specifics
| 4 | |
| Concrete Perimeter | |
| Circular | |
| Deck, In Ground Pool, Fire Pit | |
| Pond(s) | |
| 113 X 538 X 379 X 319 | |
| Finished,Full,Interior Stair | |
| Full | |
| Vaulted/Cathedral Ceilings, Sauna/Steam Room, Bar-Wet, Hardwood Floors, Heated Floors, Second Floor Laundry, Pool Indoors | |
| Double Oven, Microwave, Dishwasher, High End Refrigerator, Freezer, Washer, Dryer, Disposal, Wine Refrigerator, Cooktop, Range Hood | |
| Not in DB | |
| — | |
| — | |
| — | |
| Double Sided, Gas Log, Gas Starter |
Tax History
| Year | Property Taxes |
|---|---|
| 2021 | $38,183 |
Contact Agent
Nearby Similar Homes
Nearby Sold Comparables
Contact Agent
Listing Provided By
@properties










