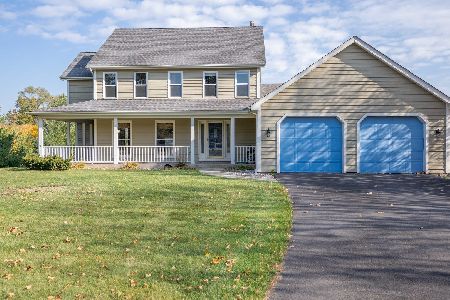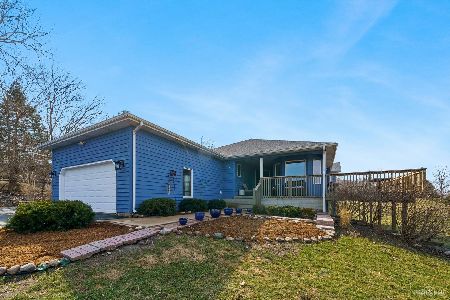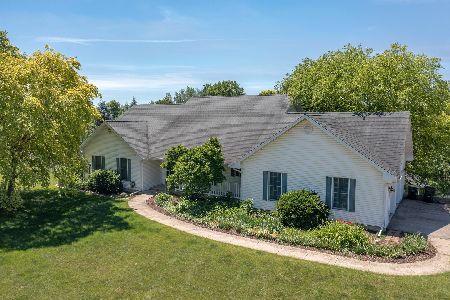57 Ponderosa Drive, Yorkville, Illinois 60560
$425,000
|
Sold
|
|
| Status: | Closed |
| Sqft: | 5,028 |
| Cost/Sqft: | $89 |
| Beds: | 3 |
| Baths: | 3 |
| Year Built: | 1996 |
| Property Taxes: | $10,820 |
| Days On Market: | 2040 |
| Lot Size: | 1,50 |
Description
Amazing custom built ranch home with a full finished walk out basement has everything you need with over 5,000 sq ft of finished living space. Perfectly situated on this prime 1.5 acre cul-de-sac lot with semi-circle driveway offering 3 bedrooms & 3 bathrooms, this home has room to relax & entertain. Large open gallery foyer with dual granite ledged art niches to showcase your favorite art pieces. Spacious living room with floor to ceiling brick fireplace and cathedral ceilings. Open kitchen with tons of cabinetry, granite counters and prep island with seating space, overlooking private back yard. Main floor master bedroom suite with private balcony ~ walk in closet ~ master bath access, 2 additional bedrooms, beautiful main floor home office with custom built-in cabinetry with granite counters and a 3 season enclosed porch and laundry room round out the main floor of your new home. Full finished walkout basement with a full bathroom offers many use possibilities such as a home business space, In-Law living arrangement or recreation. Potential exists to easily become a 5 bedroom home if desired. Attached 3-car Garage PLUS - detached 1.5-car Garage, beautiful professional landscaping with delightful garden paths/spaces, spacious elevated wood deck that provides shade for the lower level concrete patio and a massive rear Fully-Fenced-In yard (fence new in 2019). Important items of note: 2018 roof inspected and ridge vents redone, concrete entry steps exist under the easily removable access ramp currently in use at the front entry. Seller is offering a home warranty with this property. WELCOME HOME!
Property Specifics
| Single Family | |
| — | |
| Ranch | |
| 1996 | |
| Full,Walkout | |
| — | |
| No | |
| 1.5 |
| Kendall | |
| — | |
| 0 / Not Applicable | |
| None | |
| Private Well | |
| Septic-Private | |
| 10743765 | |
| 0235151009 |
Nearby Schools
| NAME: | DISTRICT: | DISTANCE: | |
|---|---|---|---|
|
Grade School
Circle Center Grade School |
115 | — | |
|
Middle School
Yorkville Middle School |
115 | Not in DB | |
|
High School
Yorkville High School |
115 | Not in DB | |
|
Alternate Elementary School
Yorkville Intermediate School |
— | Not in DB | |
Property History
| DATE: | EVENT: | PRICE: | SOURCE: |
|---|---|---|---|
| 17 Sep, 2020 | Sold | $425,000 | MRED MLS |
| 31 Jul, 2020 | Under contract | $449,900 | MRED MLS |
| — | Last price change | $450,000 | MRED MLS |
| 25 Jun, 2020 | Listed for sale | $464,900 | MRED MLS |
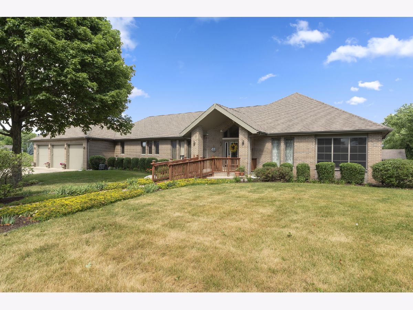
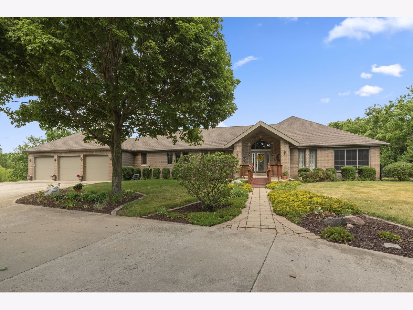
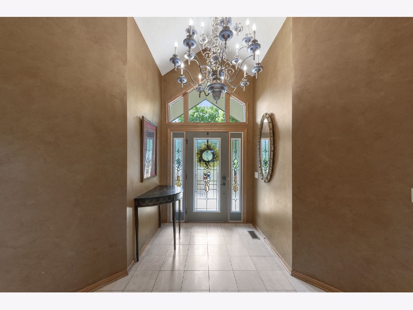

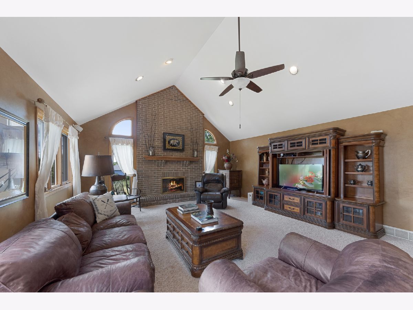
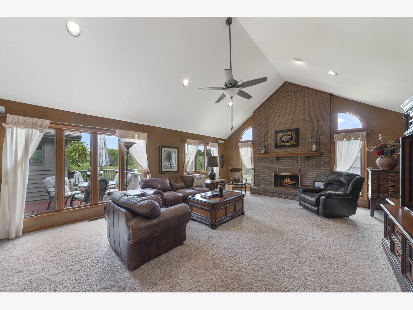

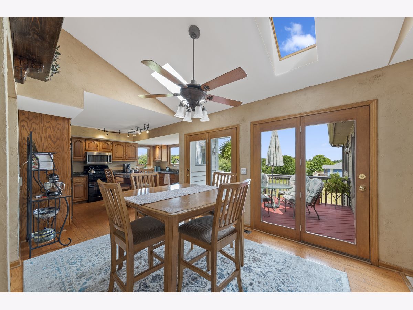

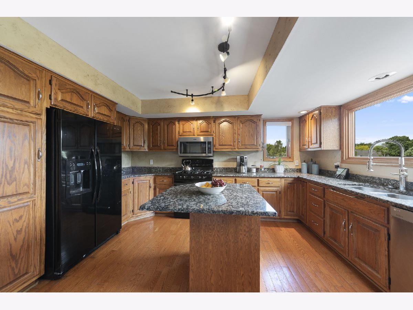
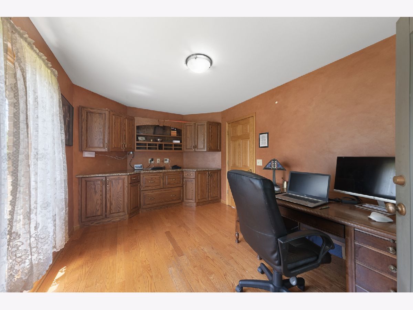
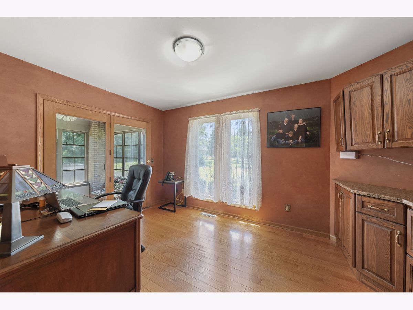
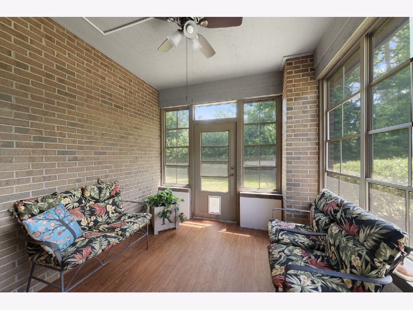



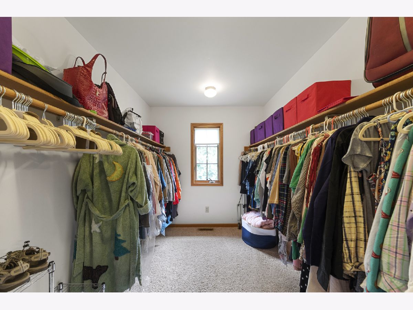
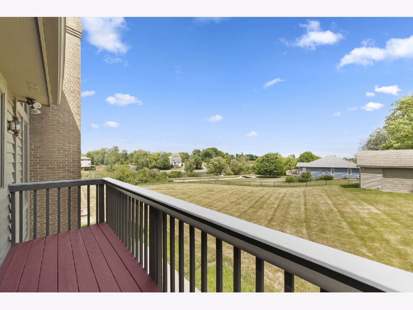

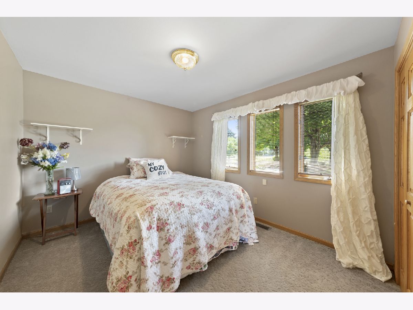
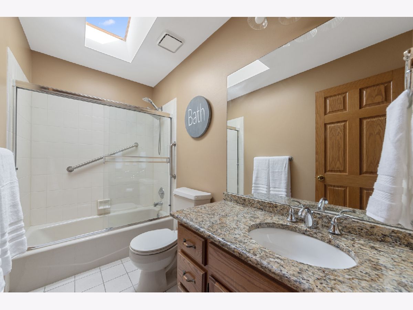
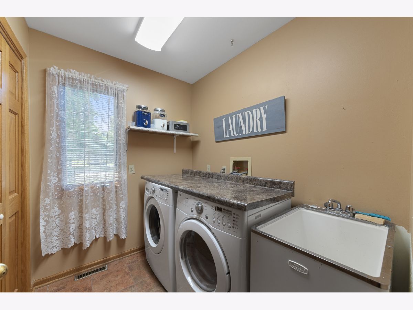
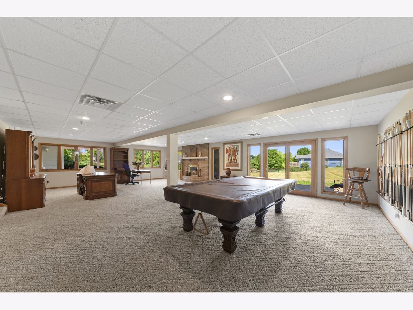
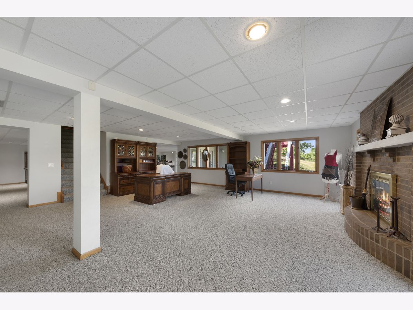
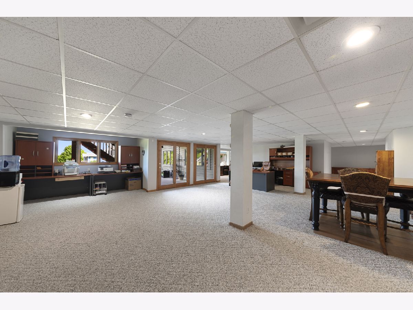

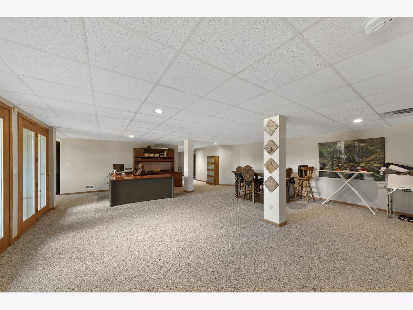
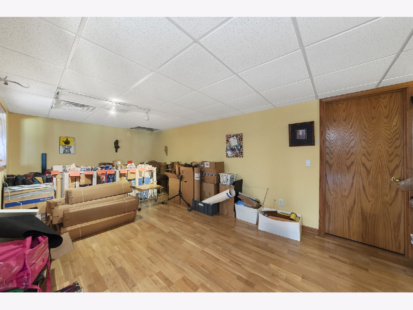
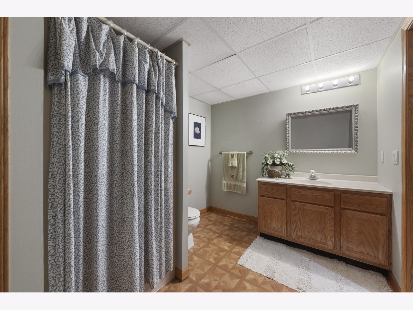
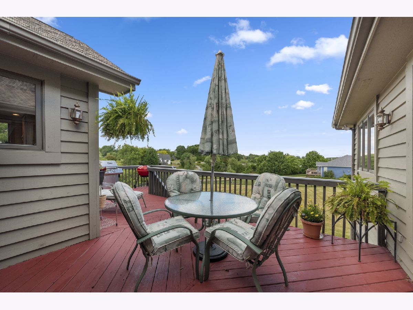
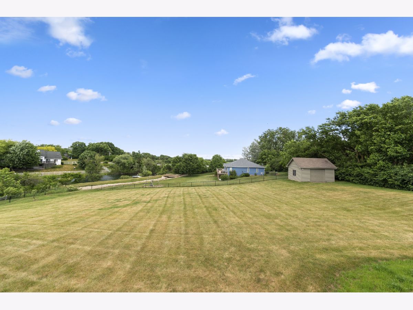


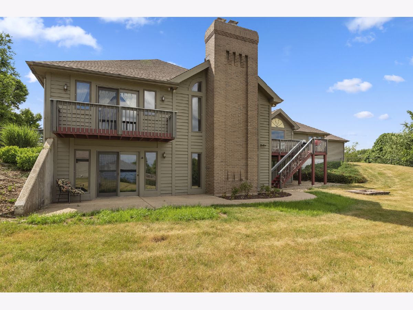
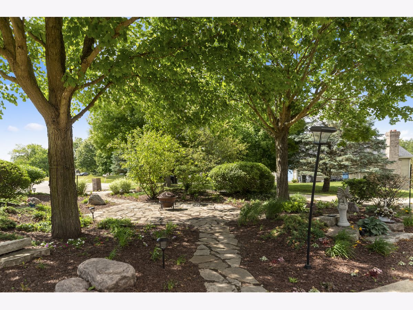
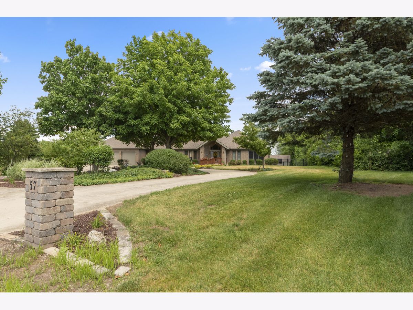
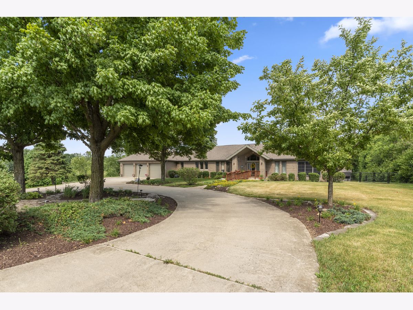
Room Specifics
Total Bedrooms: 3
Bedrooms Above Ground: 3
Bedrooms Below Ground: 0
Dimensions: —
Floor Type: Carpet
Dimensions: —
Floor Type: Carpet
Full Bathrooms: 3
Bathroom Amenities: Whirlpool,Separate Shower,Double Sink
Bathroom in Basement: 1
Rooms: Office,Foyer,Enclosed Porch,Eating Area,Exercise Room,Recreation Room,Study
Basement Description: Finished
Other Specifics
| 3 | |
| — | |
| Concrete,Circular | |
| Balcony, Deck, Patio, Porch Screened, Storms/Screens | |
| — | |
| 42X42X334X222X236X59 | |
| — | |
| Full | |
| Vaulted/Cathedral Ceilings, Skylight(s), Hardwood Floors, First Floor Bedroom, In-Law Arrangement, First Floor Laundry, First Floor Full Bath, Walk-In Closet(s) | |
| Range, Microwave, Dishwasher, Refrigerator | |
| Not in DB | |
| — | |
| — | |
| — | |
| Wood Burning, Gas Starter |
Tax History
| Year | Property Taxes |
|---|---|
| 2020 | $10,820 |
Contact Agent
Nearby Similar Homes
Nearby Sold Comparables
Contact Agent
Listing Provided By
Compass

