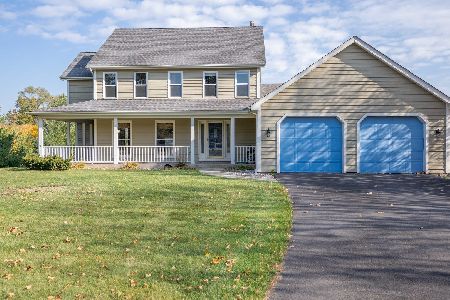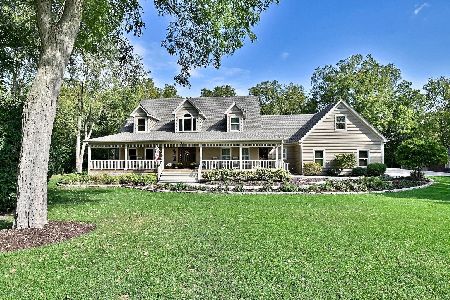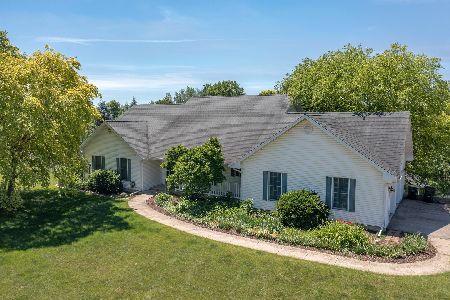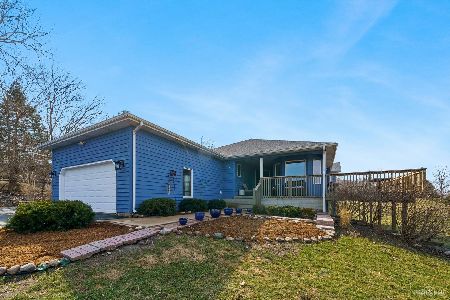7800 Van Emmon Road, Yorkville, Illinois 60560
$260,000
|
Sold
|
|
| Status: | Closed |
| Sqft: | 2,182 |
| Cost/Sqft: | $124 |
| Beds: | 4 |
| Baths: | 4 |
| Year Built: | — |
| Property Taxes: | $9,278 |
| Days On Market: | 3540 |
| Lot Size: | 1,80 |
Description
Beautiful, sprawling ranch sits on 1.8 beautifully landscaped acres with private pond. Lounge in your gazebo (w/ electric) and enjoy the tranquility of your nature retreat. Home has 3/4-inch hardwood floors, granite countertops in kitchen, open floor plan and main floor master suite. Loft overlooks large stone fireplace in great room. Fully finished walk-out basement with radiant heat floors and wood-burning fireplace. Cozy! Basement even has its own kitchen and bedroom, perfect for in-law suite. Walk out to your new private deck to enjoy the view. Ideal for outdoor entertainment or a private cup of coffee. Large upper deck is Trex -- maintenance free! --overlooks pond and grounds. Shed included. New asphalt driveway. Meticulously maintained home, constructed using 2x6s for framework, which is 50% stronger than 2x4s normally used, and also has 50% more insulation for additional energy savings! Make it your own!
Property Specifics
| Single Family | |
| — | |
| Ranch | |
| — | |
| Full,Walkout | |
| RANCH | |
| Yes | |
| 1.8 |
| Kendall | |
| — | |
| 0 / Not Applicable | |
| None | |
| Private Well | |
| Septic-Private | |
| 09239621 | |
| 0235151014 |
Property History
| DATE: | EVENT: | PRICE: | SOURCE: |
|---|---|---|---|
| 1 Aug, 2016 | Sold | $260,000 | MRED MLS |
| 25 Jun, 2016 | Under contract | $269,900 | MRED MLS |
| 27 May, 2016 | Listed for sale | $269,900 | MRED MLS |
| 6 Aug, 2021 | Sold | $410,000 | MRED MLS |
| 2 Jul, 2021 | Under contract | $410,000 | MRED MLS |
| 1 Jul, 2021 | Listed for sale | $410,000 | MRED MLS |
Room Specifics
Total Bedrooms: 4
Bedrooms Above Ground: 4
Bedrooms Below Ground: 0
Dimensions: —
Floor Type: Carpet
Dimensions: —
Floor Type: Carpet
Dimensions: —
Floor Type: Other
Full Bathrooms: 4
Bathroom Amenities: Whirlpool,Separate Shower,Double Sink
Bathroom in Basement: 1
Rooms: Kitchen,Breakfast Room,Loft,Other Room
Basement Description: Finished
Other Specifics
| 2.5 | |
| Concrete Perimeter | |
| Asphalt | |
| Deck, Patio, Porch, Gazebo | |
| Pond(s) | |
| 250 X 339.84 X 217.13 X 34 | |
| — | |
| Full | |
| Vaulted/Cathedral Ceilings, Hardwood Floors, Heated Floors, First Floor Bedroom, In-Law Arrangement, First Floor Laundry | |
| Range, Microwave, Dishwasher, Refrigerator, Washer, Dryer | |
| Not in DB | |
| — | |
| — | |
| — | |
| Wood Burning, Gas Starter |
Tax History
| Year | Property Taxes |
|---|---|
| 2016 | $9,278 |
| 2021 | $8,028 |
Contact Agent
Nearby Similar Homes
Nearby Sold Comparables
Contact Agent
Listing Provided By
Keller Williams Infinity











