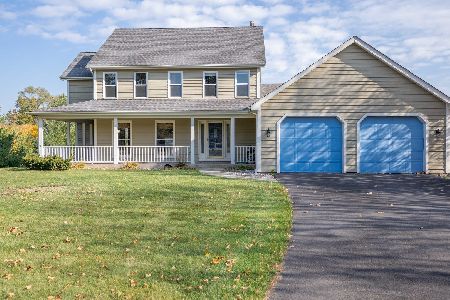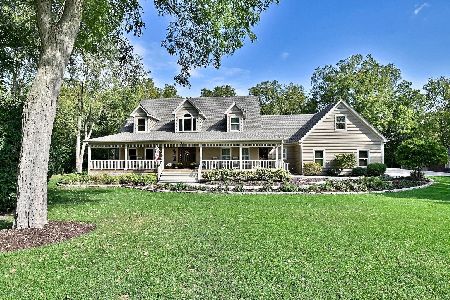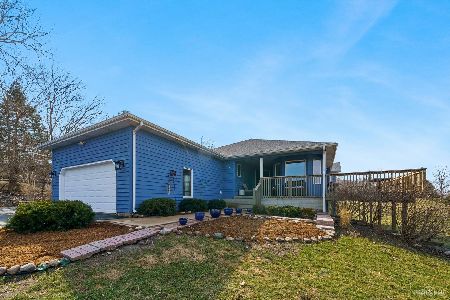7800 Van Emmon Road, Yorkville, Illinois 60560
$410,000
|
Sold
|
|
| Status: | Closed |
| Sqft: | 3,300 |
| Cost/Sqft: | $124 |
| Beds: | 4 |
| Baths: | 4 |
| Year Built: | 2001 |
| Property Taxes: | $8,028 |
| Days On Market: | 1679 |
| Lot Size: | 1,50 |
Description
What a remarkable property this is...SO much to fall in love with! From the stunning open floor plan on the main level to the in-law suite/apartment in the walk-out basement, this unique home has room for everyone in your family! Talk about having 'good bones'...this beauty was constructed using 2x6s for the framework (meaning it is 50% stronger than the standard 2x4s normally used) and is extra-insulated for additional energy efficiency. And the yard! Oh, my! That amazing yard! Situated on over an acre of land with a private pond in the back, you will feel like you are away from it all even though you are within a short distance to shopping, dining, and anything else you might need. This home boasts soaring ceilings with a spacious loft area, a two year old furnace/air conditioning unit, a brand-new sump pump, hardwood floors on the main level, and radiant heat floors in the basement apartment. The fully equipped kitchen on the main level offers granite counter tops and cozy eating nook...but don't forget that there is a fully equipped kitchen downstairs, too! The perfect place for a large family with storage galore, and extra room to entertain on both the upper and lower exterior decks! Such a rare find!!
Property Specifics
| Single Family | |
| — | |
| Ranch,Walk-Out Ranch | |
| 2001 | |
| Full,Walkout | |
| RANCH | |
| Yes | |
| 1.5 |
| Kendall | |
| — | |
| 0 / Not Applicable | |
| None | |
| Private Well | |
| Septic-Private | |
| 11141578 | |
| 0235151014 |
Nearby Schools
| NAME: | DISTRICT: | DISTANCE: | |
|---|---|---|---|
|
Grade School
Circle Center Grade School |
115 | — | |
|
Middle School
Yorkville Middle School |
115 | Not in DB | |
|
High School
Yorkville High School |
115 | Not in DB | |
Property History
| DATE: | EVENT: | PRICE: | SOURCE: |
|---|---|---|---|
| 1 Aug, 2016 | Sold | $260,000 | MRED MLS |
| 25 Jun, 2016 | Under contract | $269,900 | MRED MLS |
| 27 May, 2016 | Listed for sale | $269,900 | MRED MLS |
| 6 Aug, 2021 | Sold | $410,000 | MRED MLS |
| 2 Jul, 2021 | Under contract | $410,000 | MRED MLS |
| 1 Jul, 2021 | Listed for sale | $410,000 | MRED MLS |




































Room Specifics
Total Bedrooms: 4
Bedrooms Above Ground: 4
Bedrooms Below Ground: 0
Dimensions: —
Floor Type: Carpet
Dimensions: —
Floor Type: Carpet
Dimensions: —
Floor Type: Other
Full Bathrooms: 4
Bathroom Amenities: Whirlpool,Separate Shower,Double Sink
Bathroom in Basement: 1
Rooms: Loft,Kitchen,Breakfast Room,Other Room
Basement Description: Finished
Other Specifics
| 2.5 | |
| Concrete Perimeter | |
| Asphalt | |
| Deck, Patio, Porch | |
| Pond(s) | |
| 250 X 339.84 X 217.13 X 34 | |
| — | |
| Full | |
| Vaulted/Cathedral Ceilings, Hardwood Floors, Heated Floors, First Floor Bedroom, In-Law Arrangement, First Floor Laundry, First Floor Full Bath, Open Floorplan, Granite Counters | |
| Range, Microwave, Dishwasher, Refrigerator, Washer, Dryer | |
| Not in DB | |
| Lake | |
| — | |
| — | |
| Wood Burning, Gas Starter |
Tax History
| Year | Property Taxes |
|---|---|
| 2016 | $9,278 |
| 2021 | $8,028 |
Contact Agent
Nearby Similar Homes
Nearby Sold Comparables
Contact Agent
Listing Provided By
Real People Realty, Inc.










