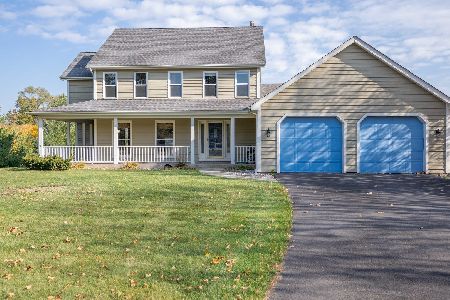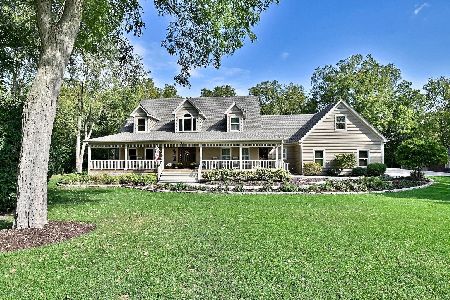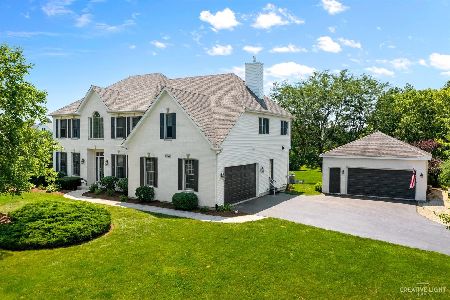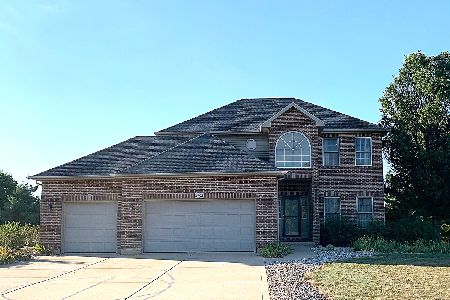5753 Danielle Lane, Yorkville, Illinois 60560
$357,000
|
Sold
|
|
| Status: | Closed |
| Sqft: | 3,517 |
| Cost/Sqft: | $105 |
| Beds: | 5 |
| Baths: | 5 |
| Year Built: | 2002 |
| Property Taxes: | $13,216 |
| Days On Market: | 4038 |
| Lot Size: | 1,00 |
Description
AWESOME CUSTOM ON ACRE OFFERING 2 GARAGES! $4K CLOSING COST CREDIT TOO! Check out the Finished Look Out Lower w/Built in Bar, Game, Rec, 5-6 BR's & 5 Full Bths. Split Stairway, Beautiful Kitchen, Sun Room, 2 Story Family w/Brick FP, Den, Master w/See-Thru FP into Luxury Bath. Jack & Jill Bath in 3rd & 4th BR,1st FL Den, Fm. Dining & Living Rm, Zoned HVAC, Pool, & Deck! Taxes reflect no Homestead (adj $12,597). Wow!
Property Specifics
| Single Family | |
| — | |
| Traditional | |
| 2002 | |
| Full,English | |
| — | |
| No | |
| 1 |
| Kendall | |
| Fields Of Farm Colony | |
| 29 / Monthly | |
| Insurance,Lake Rights | |
| Private Well | |
| Septic-Private | |
| 08812133 | |
| 0343381001 |
Nearby Schools
| NAME: | DISTRICT: | DISTANCE: | |
|---|---|---|---|
|
Middle School
Yorkville Middle School |
115 | Not in DB | |
|
High School
Yorkville High School |
115 | Not in DB | |
Property History
| DATE: | EVENT: | PRICE: | SOURCE: |
|---|---|---|---|
| 6 Jul, 2010 | Sold | $340,000 | MRED MLS |
| 7 Jun, 2010 | Under contract | $379,900 | MRED MLS |
| 2 Jun, 2010 | Listed for sale | $379,900 | MRED MLS |
| 31 Mar, 2015 | Sold | $357,000 | MRED MLS |
| 14 Feb, 2015 | Under contract | $370,900 | MRED MLS |
| — | Last price change | $374,900 | MRED MLS |
| 8 Jan, 2015 | Listed for sale | $379,900 | MRED MLS |
| 1 Feb, 2018 | Sold | $360,000 | MRED MLS |
| 14 Dec, 2017 | Under contract | $373,050 | MRED MLS |
| 6 Nov, 2017 | Listed for sale | $373,050 | MRED MLS |
| 22 Oct, 2021 | Sold | $565,000 | MRED MLS |
| 2 Sep, 2021 | Under contract | $569,500 | MRED MLS |
| 28 Jul, 2021 | Listed for sale | $569,500 | MRED MLS |
Room Specifics
Total Bedrooms: 5
Bedrooms Above Ground: 5
Bedrooms Below Ground: 0
Dimensions: —
Floor Type: Carpet
Dimensions: —
Floor Type: Carpet
Dimensions: —
Floor Type: Carpet
Dimensions: —
Floor Type: —
Full Bathrooms: 5
Bathroom Amenities: Whirlpool,Separate Shower,Double Sink
Bathroom in Basement: 1
Rooms: Bedroom 5,Breakfast Room,Foyer,Game Room,Mud Room,Office,Recreation Room,Heated Sun Room
Basement Description: Finished
Other Specifics
| 4 | |
| Concrete Perimeter | |
| Asphalt | |
| Deck, Patio, Above Ground Pool | |
| Landscaped | |
| 214X265X196X124 | |
| Pull Down Stair | |
| Full | |
| Vaulted/Cathedral Ceilings, Bar-Wet | |
| Range, Microwave, Dishwasher, Refrigerator, Bar Fridge, Washer, Dryer, Disposal, Stainless Steel Appliance(s) | |
| Not in DB | |
| Street Lights, Street Paved | |
| — | |
| — | |
| Double Sided, Gas Log |
Tax History
| Year | Property Taxes |
|---|---|
| 2010 | $10,678 |
| 2015 | $13,216 |
| 2018 | $13,223 |
| 2021 | $14,520 |
Contact Agent
Nearby Similar Homes
Nearby Sold Comparables
Contact Agent
Listing Provided By
Coldwell Banker The Real Estate Group










