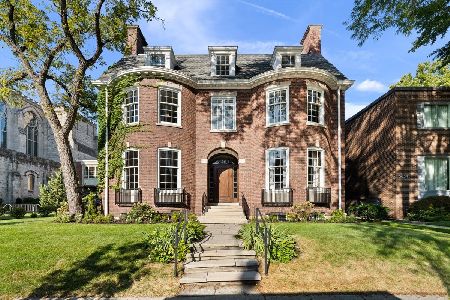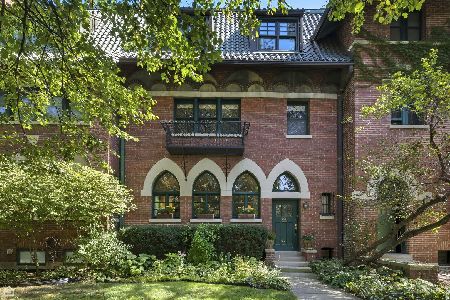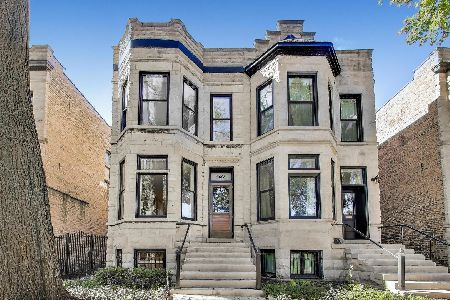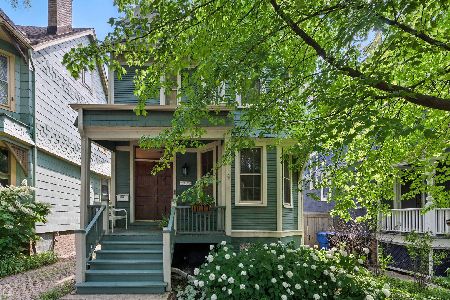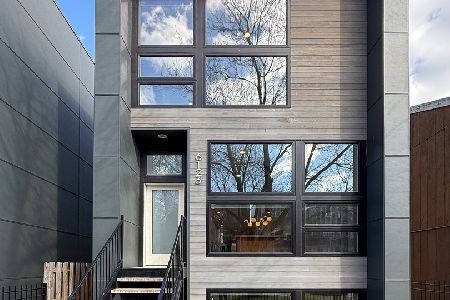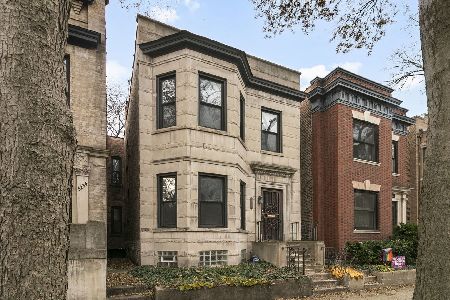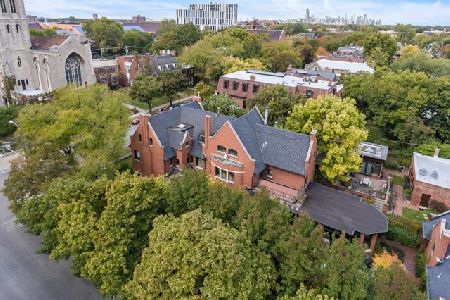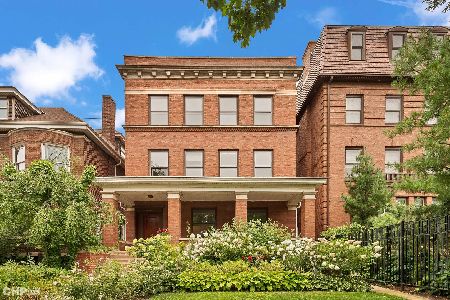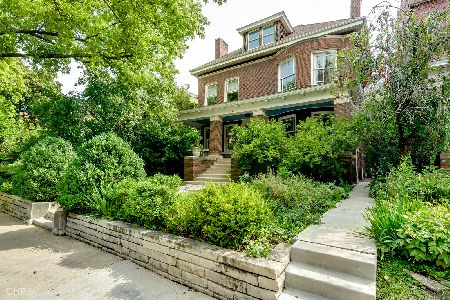5707 Woodlawn Avenue, Hyde Park, Chicago, Illinois 60637
$1,500,000
|
Sold
|
|
| Status: | Closed |
| Sqft: | 7,000 |
| Cost/Sqft: | $229 |
| Beds: | 10 |
| Baths: | 5 |
| Year Built: | 1909 |
| Property Taxes: | $0 |
| Days On Market: | 5608 |
| Lot Size: | 0,00 |
Description
This architecturally significant three-story brick house, designed by W. Carbys Zimmerman in 1909, is in an unbeatable Hyde Park location. The house has high ceilings, hardwood floors, stunning stained and leaded glass windows and doors, a woodburning fireplace and eight bedrooms. There is a wonderful back yard and parking for at least four cars or ample room for a garage.
Property Specifics
| Single Family | |
| — | |
| — | |
| 1909 | |
| Full,Walkout | |
| — | |
| No | |
| — |
| Cook | |
| — | |
| 0 / Not Applicable | |
| None | |
| Lake Michigan,Public | |
| Public Sewer | |
| 07585748 | |
| 20142140020000 |
Property History
| DATE: | EVENT: | PRICE: | SOURCE: |
|---|---|---|---|
| 29 Jul, 2011 | Sold | $1,500,000 | MRED MLS |
| 28 Feb, 2011 | Under contract | $1,600,000 | MRED MLS |
| 19 Jul, 2010 | Listed for sale | $1,600,000 | MRED MLS |
Room Specifics
Total Bedrooms: 10
Bedrooms Above Ground: 10
Bedrooms Below Ground: 0
Dimensions: —
Floor Type: Hardwood
Dimensions: —
Floor Type: Hardwood
Dimensions: —
Floor Type: Hardwood
Dimensions: —
Floor Type: —
Dimensions: —
Floor Type: —
Dimensions: —
Floor Type: —
Dimensions: —
Floor Type: —
Dimensions: —
Floor Type: —
Dimensions: —
Floor Type: —
Full Bathrooms: 5
Bathroom Amenities: —
Bathroom in Basement: 1
Rooms: Bedroom 10,Bedroom 5,Bedroom 6,Bedroom 7,Bedroom 8,Bedroom 9,Den,Foyer,Gallery,Office,Sitting Room
Basement Description: Partially Finished
Other Specifics
| — | |
| Concrete Perimeter | |
| — | |
| Deck | |
| — | |
| 50X125 | |
| — | |
| None | |
| First Floor Bedroom | |
| — | |
| Not in DB | |
| — | |
| — | |
| — | |
| — |
Tax History
| Year | Property Taxes |
|---|
Contact Agent
Nearby Similar Homes
Nearby Sold Comparables
Contact Agent
Listing Provided By
Urban Search Corp Of Chicago

