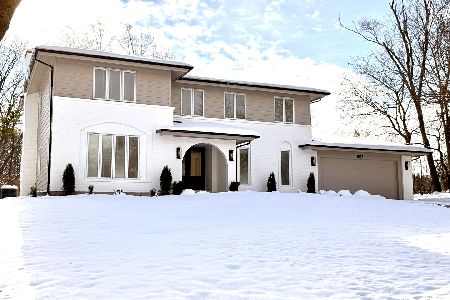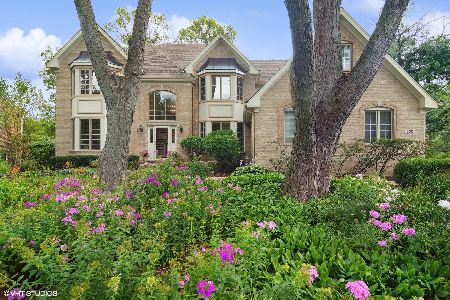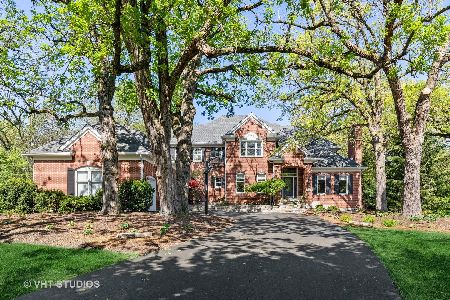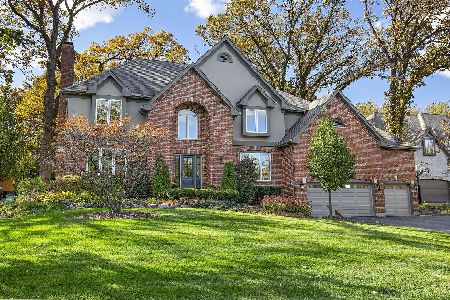560 Chateaux Bourne Drive, Barrington, Illinois 60010
$806,760
|
Sold
|
|
| Status: | Closed |
| Sqft: | 3,300 |
| Cost/Sqft: | $266 |
| Beds: | 4 |
| Baths: | 3 |
| Year Built: | 1996 |
| Property Taxes: | $9,873 |
| Days On Market: | 6457 |
| Lot Size: | 0,46 |
Description
Elegance & Ease! Custom master piece! Rich finishing materials, dramatic window scapes & points of architectural interest t/o make each room a work of art. 2 story great room w/flr to ceiling fireplace, wall of windows,wet bar and wine chiller. Chefs kitchen w/ Viking range, sub zero fridge,granite counters & backsplash,center island w/breakfast bar. Master with sitting area and lavish bath. Brick ext Marvin windows
Property Specifics
| Single Family | |
| — | |
| Traditional | |
| 1996 | |
| Full,English | |
| CUSTOM | |
| No | |
| 0.46 |
| Cook | |
| — | |
| 540 / Annual | |
| None | |
| Public | |
| Public Sewer | |
| 06887420 | |
| 02061110110000 |
Nearby Schools
| NAME: | DISTRICT: | DISTANCE: | |
|---|---|---|---|
|
Grade School
Arnett C Lines Elementary School |
220 | — | |
|
Middle School
Barrington Middle School - Stati |
220 | Not in DB | |
|
High School
Barrington High School |
220 | Not in DB | |
Property History
| DATE: | EVENT: | PRICE: | SOURCE: |
|---|---|---|---|
| 14 Aug, 2008 | Sold | $806,760 | MRED MLS |
| 27 Jun, 2008 | Under contract | $879,000 | MRED MLS |
| 5 May, 2008 | Listed for sale | $879,000 | MRED MLS |
| 1 Oct, 2014 | Sold | $779,000 | MRED MLS |
| 28 Jul, 2014 | Under contract | $779,000 | MRED MLS |
| 21 Jul, 2014 | Listed for sale | $779,000 | MRED MLS |
Room Specifics
Total Bedrooms: 4
Bedrooms Above Ground: 4
Bedrooms Below Ground: 0
Dimensions: —
Floor Type: Carpet
Dimensions: —
Floor Type: Carpet
Dimensions: —
Floor Type: Hardwood
Full Bathrooms: 3
Bathroom Amenities: Whirlpool,Separate Shower,Double Sink
Bathroom in Basement: 0
Rooms: Breakfast Room,Sitting Room,Utility Room-1st Floor
Basement Description: Unfinished
Other Specifics
| 3 | |
| Concrete Perimeter | |
| Asphalt | |
| Deck, Patio | |
| Landscaped | |
| 107X203X86X216 | |
| — | |
| Full | |
| Vaulted/Cathedral Ceilings, Skylight(s), Bar-Wet | |
| Range, Microwave, Dishwasher, Refrigerator, Washer, Dryer, Disposal | |
| Not in DB | |
| Street Paved | |
| — | |
| — | |
| Wood Burning, Attached Fireplace Doors/Screen, Gas Log, Gas Starter |
Tax History
| Year | Property Taxes |
|---|---|
| 2008 | $9,873 |
| 2014 | $13,967 |
Contact Agent
Nearby Sold Comparables
Contact Agent
Listing Provided By
RE/MAX Unlimited Northwest







