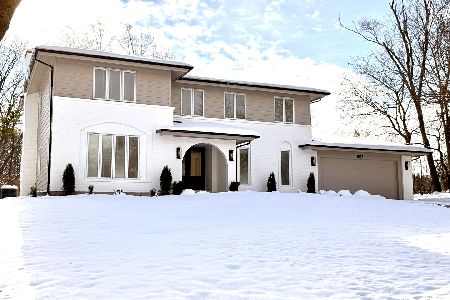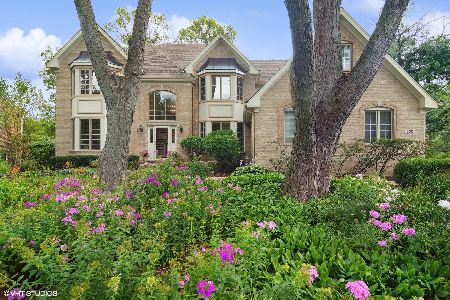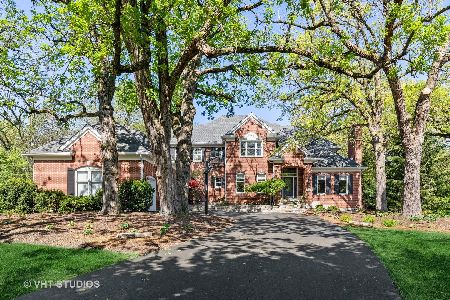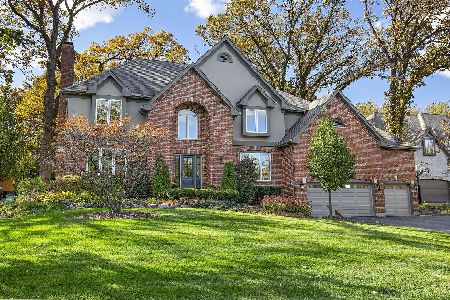560 Chateaux Bourne Drive, Barrington, Illinois 60010
$779,000
|
Sold
|
|
| Status: | Closed |
| Sqft: | 3,897 |
| Cost/Sqft: | $200 |
| Beds: | 5 |
| Baths: | 3 |
| Year Built: | 1996 |
| Property Taxes: | $13,967 |
| Days On Market: | 4190 |
| Lot Size: | 0,46 |
Description
RICHLY APPOINTED CUSTOM BRICK MASTERPIECE. THIS STUNNING HOME HAS AN OPEN FLOORPLAN WITH LOTS OF LIGHT, DRAMATIC WINDOW SCAPES AND ARCHITECTURAL DETAILS.HOME BOASTS LARGE GOURMET KITCHEN, VIKING RANGE/OVEN, GRANITE & SUBZERO. MAIN FLOOR BEDROOM W/FP AND DOOR TO DECK PLUS FULL BATH. FABULOUS OUTDOOR LIVING SPACE WITH PATIO AND LUSH GROUNDS. ENGLISH BASEMENT W/ 2 MORE BEDS AND FULL BATH. WALK TO TRAIN, TOWN & SCHOOLS
Property Specifics
| Single Family | |
| — | |
| Traditional | |
| 1996 | |
| Full,English | |
| CUSTOM | |
| No | |
| 0.46 |
| Cook | |
| — | |
| 415 / Annual | |
| Insurance | |
| Public | |
| Public Sewer | |
| 08678881 | |
| 02061110110000 |
Nearby Schools
| NAME: | DISTRICT: | DISTANCE: | |
|---|---|---|---|
|
Grade School
Arnett C Lines Elementary School |
220 | — | |
|
Middle School
Barrington Middle School - Stati |
220 | Not in DB | |
|
High School
Barrington High School |
220 | Not in DB | |
Property History
| DATE: | EVENT: | PRICE: | SOURCE: |
|---|---|---|---|
| 14 Aug, 2008 | Sold | $806,760 | MRED MLS |
| 27 Jun, 2008 | Under contract | $879,000 | MRED MLS |
| 5 May, 2008 | Listed for sale | $879,000 | MRED MLS |
| 1 Oct, 2014 | Sold | $779,000 | MRED MLS |
| 28 Jul, 2014 | Under contract | $779,000 | MRED MLS |
| 21 Jul, 2014 | Listed for sale | $779,000 | MRED MLS |
Room Specifics
Total Bedrooms: 5
Bedrooms Above Ground: 5
Bedrooms Below Ground: 0
Dimensions: —
Floor Type: Carpet
Dimensions: —
Floor Type: Carpet
Dimensions: —
Floor Type: Hardwood
Dimensions: —
Floor Type: —
Full Bathrooms: 3
Bathroom Amenities: Whirlpool,Separate Shower,Double Sink
Bathroom in Basement: 1
Rooms: Bedroom 5,Breakfast Room,Den,Recreation Room
Basement Description: Finished
Other Specifics
| 3 | |
| Concrete Perimeter | |
| Asphalt | |
| Deck, Patio | |
| Landscaped | |
| 107X203X86X216 | |
| — | |
| Full | |
| Vaulted/Cathedral Ceilings, Skylight(s), Bar-Wet | |
| Range, Microwave, Dishwasher, Refrigerator, Disposal | |
| Not in DB | |
| Street Paved | |
| — | |
| — | |
| Wood Burning, Attached Fireplace Doors/Screen, Gas Log, Gas Starter |
Tax History
| Year | Property Taxes |
|---|---|
| 2008 | $9,873 |
| 2014 | $13,967 |
Contact Agent
Nearby Sold Comparables
Contact Agent
Listing Provided By
Jameson Sotheby's International Realty







