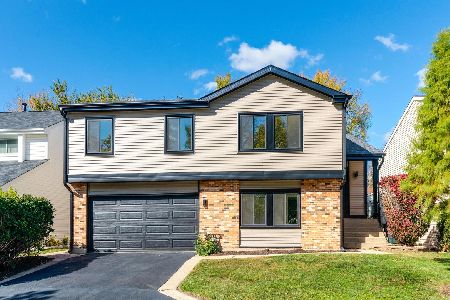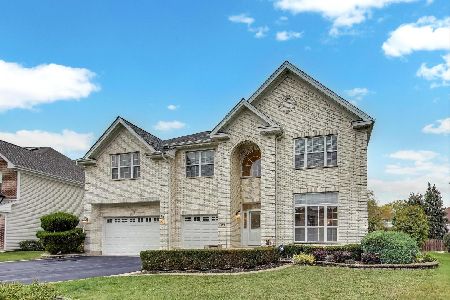733 Slippery Rock Drive, Palatine, Illinois 60067
$635,000
|
Sold
|
|
| Status: | Closed |
| Sqft: | 3,260 |
| Cost/Sqft: | $199 |
| Beds: | 4 |
| Baths: | 4 |
| Year Built: | 1999 |
| Property Taxes: | $14,825 |
| Days On Market: | 3385 |
| Lot Size: | 0,28 |
Description
One of a Kind,Completely Renovated from Top to Bottom!Over $100,000+ in Recent Improvements.From the Moment you Enter this Elegant,Customized Home all the Upgrades are Apparent.Newer Custom Kitchen,4 Updated Baths,Hardwood Floors,Custom Built Staircase w/Wrought Iron Rails,Crown Molding,Light Fixtures Replaced, Ceiling Fans thru out,Custom Window Treatments,and All Glass in Windows Replaced with Low E and Trimmed Out.Kitchen is a Chef's Dream!Newer Glazed Maple Cabs,High End SS Appliances,Travertine backsplash,Granite tops open to the 2-Story FR with Stone FP and Wall of Windows.1st Floor Study/Bdrm with Full Bath next to it.Upstairs Large Master Retreat with 2 Walk-in Closets and Tastefully Updated Bath.In addition,3 Generous size Bedrms and Updated Hall Bath.Finished Basement with Full Bath.3 Car Heated Garage with Separate 220 Service and Cabinets.Professionally Landscaped Yard with Sprinkler System.Brick Entry,Walkway and Patio.Security System.Home Warranty.Turn Key Ready!Fremd HS
Property Specifics
| Single Family | |
| — | |
| — | |
| 1999 | |
| Partial | |
| ULTIMA | |
| No | |
| 0.28 |
| Cook | |
| Wexford | |
| 330 / Annual | |
| Other | |
| Lake Michigan | |
| Public Sewer | |
| 09368860 | |
| 02273080270000 |
Nearby Schools
| NAME: | DISTRICT: | DISTANCE: | |
|---|---|---|---|
|
Grade School
Central Road Elementary School |
15 | — | |
|
Middle School
Plum Grove Junior High School |
15 | Not in DB | |
|
High School
Wm Fremd High School |
211 | Not in DB | |
Property History
| DATE: | EVENT: | PRICE: | SOURCE: |
|---|---|---|---|
| 21 Nov, 2016 | Sold | $635,000 | MRED MLS |
| 19 Oct, 2016 | Under contract | $650,000 | MRED MLS |
| 17 Oct, 2016 | Listed for sale | $650,000 | MRED MLS |
| 10 Oct, 2019 | Sold | $635,000 | MRED MLS |
| 3 Sep, 2019 | Under contract | $649,000 | MRED MLS |
| 3 Sep, 2019 | Listed for sale | $649,000 | MRED MLS |
Room Specifics
Total Bedrooms: 4
Bedrooms Above Ground: 4
Bedrooms Below Ground: 0
Dimensions: —
Floor Type: Carpet
Dimensions: —
Floor Type: Carpet
Dimensions: —
Floor Type: Carpet
Full Bathrooms: 4
Bathroom Amenities: Separate Shower,Double Sink,Garden Tub
Bathroom in Basement: 1
Rooms: Study
Basement Description: Finished,Crawl
Other Specifics
| 3 | |
| Concrete Perimeter | |
| Asphalt | |
| Brick Paver Patio, Storms/Screens | |
| Landscaped | |
| 84X134X82X132 | |
| — | |
| Full | |
| Vaulted/Cathedral Ceilings, Hardwood Floors, First Floor Bedroom, First Floor Laundry, First Floor Full Bath | |
| Range, Microwave, Dishwasher, High End Refrigerator, Washer, Dryer, Disposal, Stainless Steel Appliance(s) | |
| Not in DB | |
| Sidewalks, Street Lights, Street Paved | |
| — | |
| — | |
| Attached Fireplace Doors/Screen, Gas Log, Gas Starter |
Tax History
| Year | Property Taxes |
|---|---|
| 2016 | $14,825 |
| 2019 | $17,030 |
Contact Agent
Nearby Similar Homes
Nearby Sold Comparables
Contact Agent
Listing Provided By
Baird & Warner








