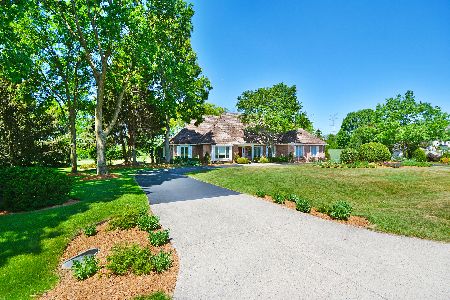5727 Hampton Drive, Long Grove, Illinois 60047
$721,000
|
Sold
|
|
| Status: | Closed |
| Sqft: | 5,445 |
| Cost/Sqft: | $133 |
| Beds: | 4 |
| Baths: | 5 |
| Year Built: | 1987 |
| Property Taxes: | $20,033 |
| Days On Market: | 4525 |
| Lot Size: | 1,30 |
Description
Fabulous contemporary Parade of Homes model with open flowing floor plan perfect for entertaining! Over 6,000 sq ft incl/basement in Stevenson HS district! Beautiful resort like setting w/pond w/fountains! Views from every room! Huge vaulted kitchen w/tons of cabinets/SSappl/HWflr, computer wk/ctr! HW/tile 1st floor,2 staircases,2 fp, fin bsmt,screened porch,bedroom terrace,2 sitting areas, loft,unbelievable value!
Property Specifics
| Single Family | |
| — | |
| Contemporary | |
| 1987 | |
| Full | |
| CUSTOM | |
| Yes | |
| 1.3 |
| Lake | |
| Promontory | |
| 110 / Annual | |
| Other | |
| Private Well | |
| Public Sewer | |
| 08434997 | |
| 15173030010000 |
Nearby Schools
| NAME: | DISTRICT: | DISTANCE: | |
|---|---|---|---|
|
Grade School
Country Meadows Elementary Schoo |
96 | — | |
|
Middle School
Woodlawn Middle School |
96 | Not in DB | |
|
High School
Adlai E Stevenson High School |
125 | Not in DB | |
Property History
| DATE: | EVENT: | PRICE: | SOURCE: |
|---|---|---|---|
| 16 Dec, 2013 | Sold | $721,000 | MRED MLS |
| 11 Nov, 2013 | Under contract | $725,000 | MRED MLS |
| — | Last price change | $759,000 | MRED MLS |
| 3 Sep, 2013 | Listed for sale | $779,000 | MRED MLS |
| 5 Jan, 2017 | Sold | $768,500 | MRED MLS |
| 22 Dec, 2016 | Under contract | $787,500 | MRED MLS |
| 21 Dec, 2016 | Listed for sale | $787,500 | MRED MLS |
| 10 Jan, 2026 | Under contract | $1,195,000 | MRED MLS |
| 12 Sep, 2025 | Listed for sale | $1,195,000 | MRED MLS |
Room Specifics
Total Bedrooms: 4
Bedrooms Above Ground: 4
Bedrooms Below Ground: 0
Dimensions: —
Floor Type: Carpet
Dimensions: —
Floor Type: Carpet
Dimensions: —
Floor Type: Carpet
Full Bathrooms: 5
Bathroom Amenities: Whirlpool,Separate Shower,Steam Shower,Double Sink
Bathroom in Basement: 0
Rooms: Eating Area,Exercise Room,Foyer,Loft,Recreation Room,Screened Porch,Sitting Room,Study
Basement Description: Partially Finished
Other Specifics
| 3 | |
| — | |
| Brick,Other | |
| Balcony, Deck, Patio, Porch Screened | |
| Landscaped,Pond(s),Water Rights,Water View,Wooded | |
| 75X230X316X84X54X139X69 | |
| — | |
| Full | |
| Vaulted/Cathedral Ceilings, Skylight(s), Hardwood Floors, First Floor Laundry, First Floor Full Bath | |
| Double Oven, Range, Microwave, Dishwasher, Refrigerator, Washer, Dryer, Disposal | |
| Not in DB | |
| Water Rights, Street Paved | |
| — | |
| — | |
| Attached Fireplace Doors/Screen, Gas Log, Gas Starter |
Tax History
| Year | Property Taxes |
|---|---|
| 2013 | $20,033 |
| 2017 | $21,691 |
| 2026 | $29,863 |
Contact Agent
Nearby Similar Homes
Nearby Sold Comparables
Contact Agent
Listing Provided By
@properties










