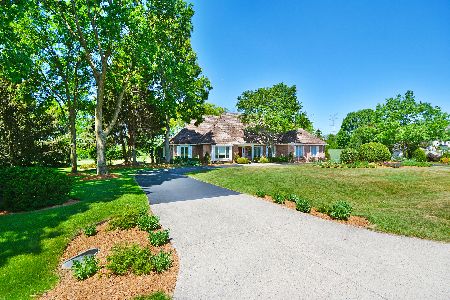5727 Hampton Drive, Long Grove, Illinois 60047
$768,500
|
Sold
|
|
| Status: | Closed |
| Sqft: | 5,445 |
| Cost/Sqft: | $145 |
| Beds: | 4 |
| Baths: | 5 |
| Year Built: | 1987 |
| Property Taxes: | $21,691 |
| Days On Market: | 3320 |
| Lot Size: | 1,30 |
Description
Gorgeous, dramatic and open concept custom home in Promontory of Long Grove. Beautifully rehabbed throughout in the last 2 years! Kitchen features light cabinets with stunning granite slabs, Thermador stainless steel appliances including floating hood over island, distinctive lighting and an amazing amount of storage. 4 full baths that have been remodeled to perfection with granite/tile/fixtures/glass. Hardwood floors throughout first floor have been refinished, new paint throughout. First floor study can double as a guest suite with a full bath nearby. Beamed dining room with built in server handles all entertaining needs. Screened porch with wonderful pond views. Finished basement with great storage. Family friendly home in award winning District 96 and Stevenson HS!
Property Specifics
| Single Family | |
| — | |
| Contemporary | |
| 1987 | |
| Full | |
| CUSTOM | |
| Yes | |
| 1.3 |
| Lake | |
| Promontory | |
| 110 / Annual | |
| Other | |
| Private Well | |
| Public Sewer | |
| 09407639 | |
| 15173030010000 |
Nearby Schools
| NAME: | DISTRICT: | DISTANCE: | |
|---|---|---|---|
|
Grade School
Country Meadows Elementary Schoo |
96 | — | |
|
Middle School
Woodlawn Middle School |
96 | Not in DB | |
|
High School
Adlai E Stevenson High School |
125 | Not in DB | |
Property History
| DATE: | EVENT: | PRICE: | SOURCE: |
|---|---|---|---|
| 16 Dec, 2013 | Sold | $721,000 | MRED MLS |
| 11 Nov, 2013 | Under contract | $725,000 | MRED MLS |
| — | Last price change | $759,000 | MRED MLS |
| 3 Sep, 2013 | Listed for sale | $779,000 | MRED MLS |
| 5 Jan, 2017 | Sold | $768,500 | MRED MLS |
| 22 Dec, 2016 | Under contract | $787,500 | MRED MLS |
| 21 Dec, 2016 | Listed for sale | $787,500 | MRED MLS |
| 10 Jan, 2026 | Under contract | $1,195,000 | MRED MLS |
| 12 Sep, 2025 | Listed for sale | $1,195,000 | MRED MLS |
Room Specifics
Total Bedrooms: 4
Bedrooms Above Ground: 4
Bedrooms Below Ground: 0
Dimensions: —
Floor Type: Carpet
Dimensions: —
Floor Type: Carpet
Dimensions: —
Floor Type: Carpet
Full Bathrooms: 5
Bathroom Amenities: Whirlpool,Separate Shower,Steam Shower,Double Sink
Bathroom in Basement: 0
Rooms: Eating Area,Exercise Room,Foyer,Loft,Office,Recreation Room,Screened Porch,Sitting Room
Basement Description: Partially Finished
Other Specifics
| 3 | |
| — | |
| Brick,Other | |
| Balcony, Deck, Patio, Porch Screened | |
| Landscaped,Pond(s),Water Rights,Water View,Wooded | |
| 75X230X316X84X54X139X69 | |
| — | |
| Full | |
| Vaulted/Cathedral Ceilings, Skylight(s), Hardwood Floors, First Floor Laundry, First Floor Full Bath | |
| Double Oven, Range, Microwave, Dishwasher, Refrigerator, Washer, Dryer, Disposal | |
| Not in DB | |
| Water Rights, Street Paved | |
| — | |
| — | |
| Attached Fireplace Doors/Screen, Gas Log, Gas Starter |
Tax History
| Year | Property Taxes |
|---|---|
| 2013 | $20,033 |
| 2017 | $21,691 |
| 2026 | $29,863 |
Contact Agent
Nearby Similar Homes
Nearby Sold Comparables
Contact Agent
Listing Provided By
@properties










