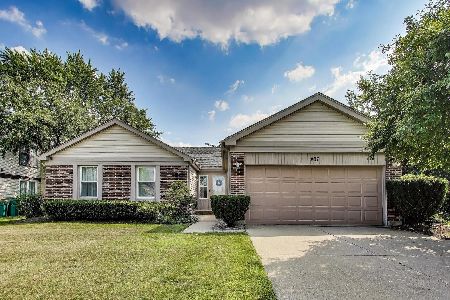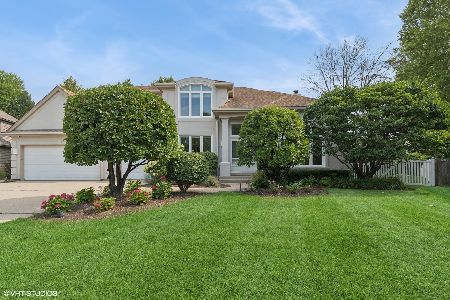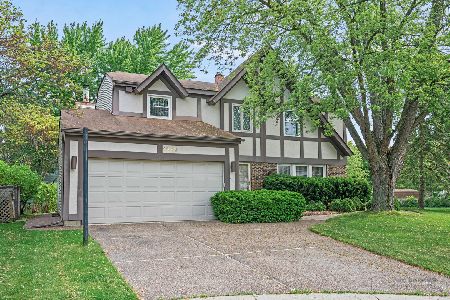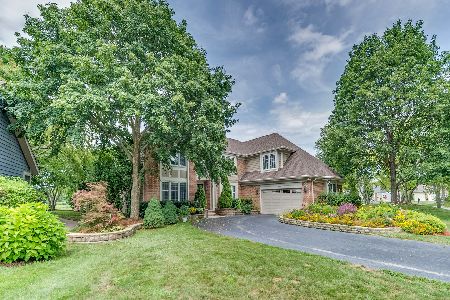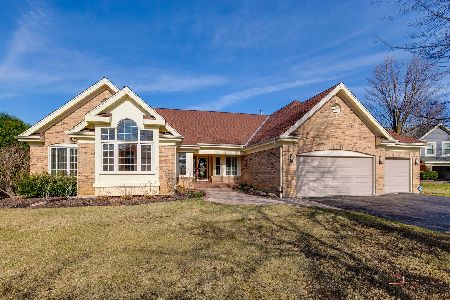573 Coventry Lane, Buffalo Grove, Illinois 60089
$630,000
|
Sold
|
|
| Status: | Closed |
| Sqft: | 4,154 |
| Cost/Sqft: | $150 |
| Beds: | 5 |
| Baths: | 5 |
| Year Built: | 1991 |
| Property Taxes: | $21,493 |
| Days On Market: | 2320 |
| Lot Size: | 0,46 |
Description
Absolutely Gorgeous 5 BR home beautifully situated on a premium cul-de-sac lot backing up to Churchill Park. This updated home is in move-in condition & stylishly finished. Features incl gleaming granite flrs, brand new plush carpeting, neutral decors, wonderful floor plan, 2 staircases & beautiful light fixtures throughout. The Amazing Gourmet Kitchen has granite counters, prem cust cabs & top SS appliances! The 2-sty family rm boasts beautiful custom fireplace & wall of windows overlooking the lovely lush fenced yard. The wonderful Master suite, w/ both a large walk-in closet & a reach-in closet, has fully remodeled lux master ba w/ jetted tub & large sep shower. The Spacious finished LL has an exercise room, rec area, wet bar area, craft room & game area w/ a step-up kids stage! Freshly painted t/o! Enjoy the beautiful professionally landscaped fenced yard from the cust paver patio perfect for entertaining or just for relaxing in a priv sanctuary setting! 3-car garage! A MUST SEE!!
Property Specifics
| Single Family | |
| — | |
| — | |
| 1991 | |
| Full | |
| BENTLEY | |
| No | |
| 0.46 |
| Lake | |
| Churchill Lane | |
| 0 / Not Applicable | |
| None | |
| Lake Michigan | |
| Public Sewer | |
| 10365914 | |
| 15204080410000 |
Nearby Schools
| NAME: | DISTRICT: | DISTANCE: | |
|---|---|---|---|
|
Grade School
Prairie Elementary School |
96 | — | |
|
Middle School
Twin Groves Middle School |
96 | Not in DB | |
|
High School
Adlai E Stevenson High School |
125 | Not in DB | |
Property History
| DATE: | EVENT: | PRICE: | SOURCE: |
|---|---|---|---|
| 1 Jul, 2019 | Sold | $630,000 | MRED MLS |
| 5 May, 2019 | Under contract | $625,000 | MRED MLS |
| 3 May, 2019 | Listed for sale | $625,000 | MRED MLS |
Room Specifics
Total Bedrooms: 5
Bedrooms Above Ground: 5
Bedrooms Below Ground: 0
Dimensions: —
Floor Type: Carpet
Dimensions: —
Floor Type: Carpet
Dimensions: —
Floor Type: Carpet
Dimensions: —
Floor Type: —
Full Bathrooms: 5
Bathroom Amenities: Separate Shower,Double Sink,Soaking Tub
Bathroom in Basement: 1
Rooms: Bedroom 5,Eating Area,Exercise Room,Foyer,Game Room,Office,Recreation Room,Storage,Other Room
Basement Description: Finished
Other Specifics
| 3 | |
| — | |
| Asphalt | |
| Patio, Brick Paver Patio, Storms/Screens | |
| Cul-De-Sac,Fenced Yard,Landscaped | |
| 19,820 | |
| Pull Down Stair,Unfinished | |
| Full | |
| Vaulted/Cathedral Ceilings, Bar-Wet, First Floor Laundry | |
| Range, Dishwasher, Refrigerator, Washer, Dryer, Disposal, Stainless Steel Appliance(s), Cooktop | |
| Not in DB | |
| Sidewalks, Street Lights, Street Paved | |
| — | |
| — | |
| Gas Log, Gas Starter |
Tax History
| Year | Property Taxes |
|---|---|
| 2019 | $21,493 |
Contact Agent
Nearby Similar Homes
Nearby Sold Comparables
Contact Agent
Listing Provided By
Coldwell Banker Residential Brokerage


